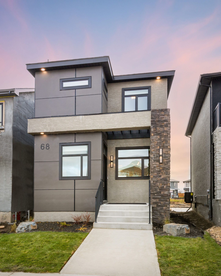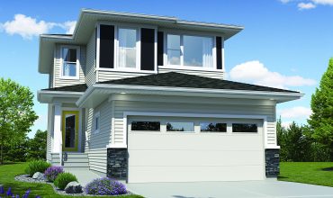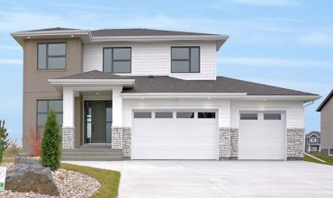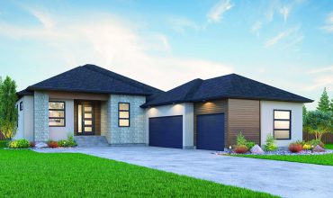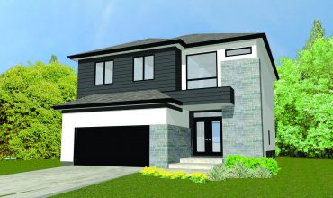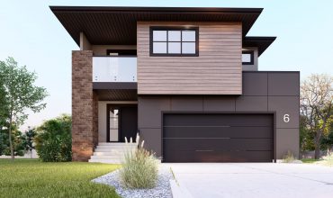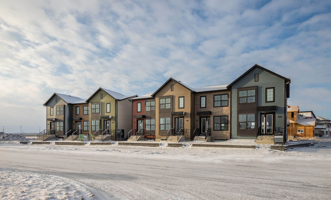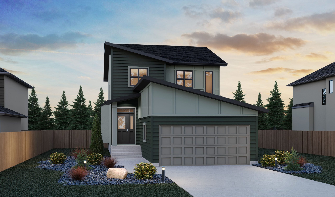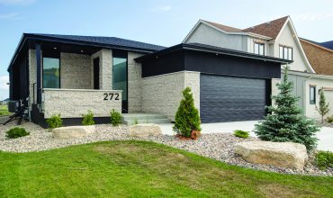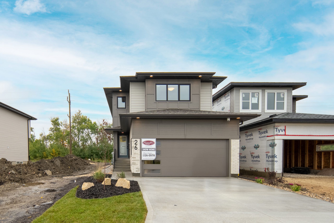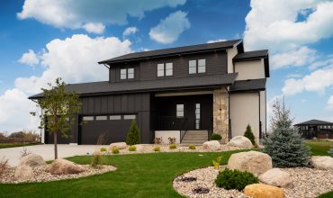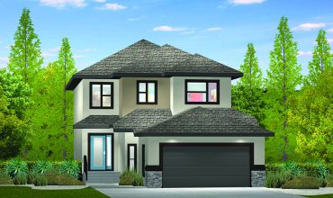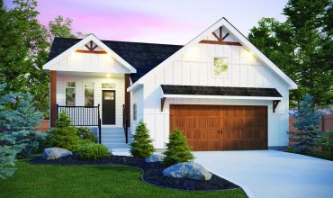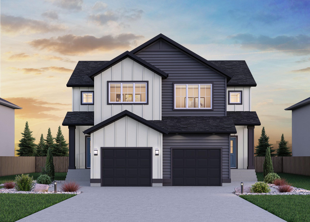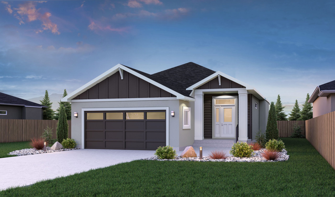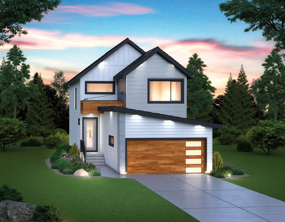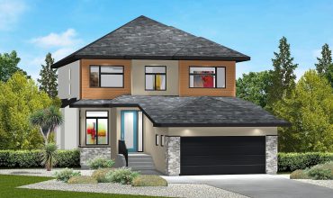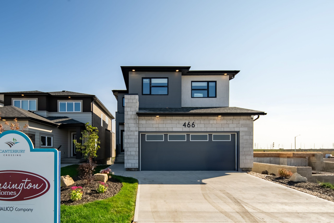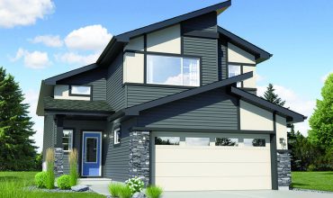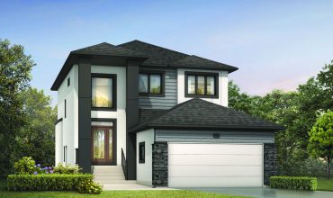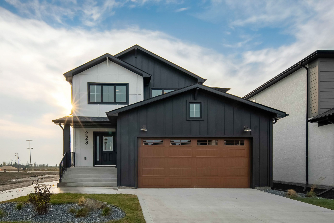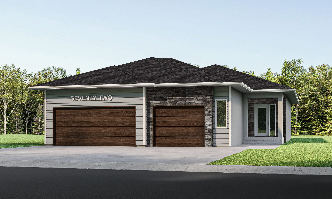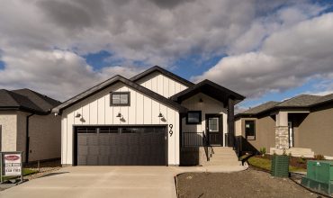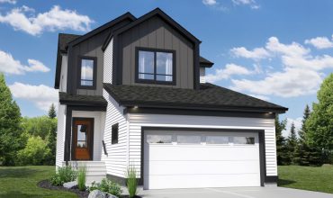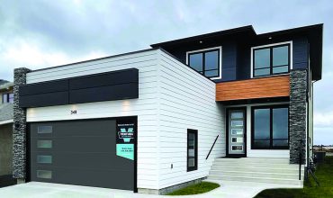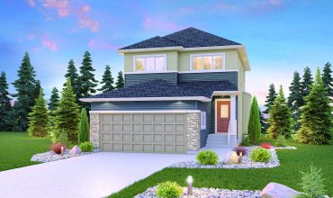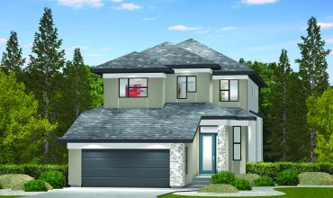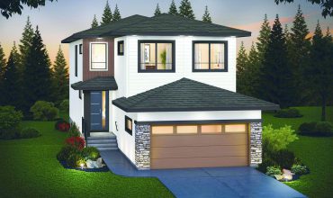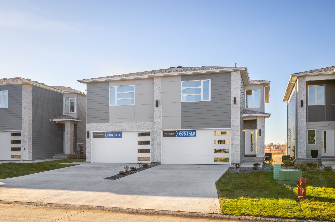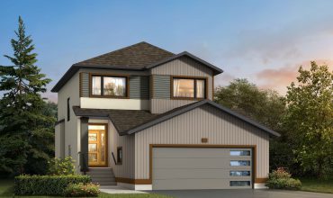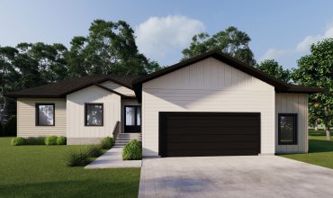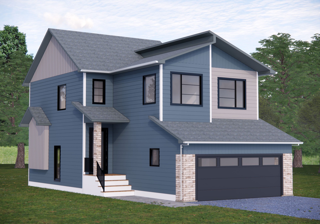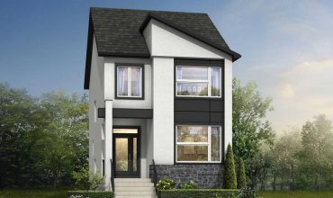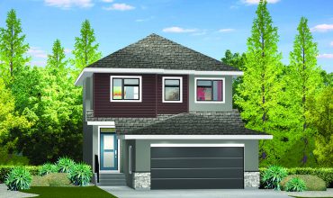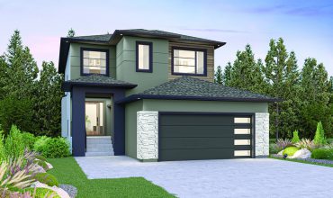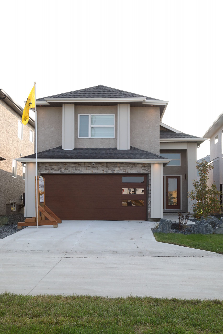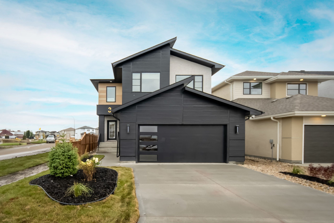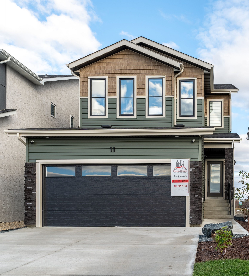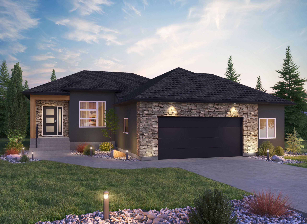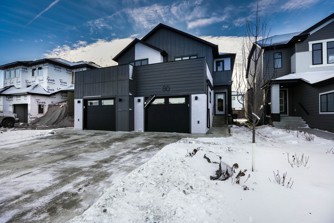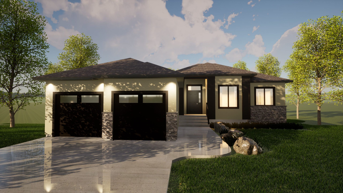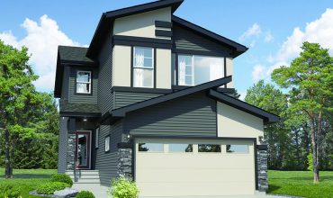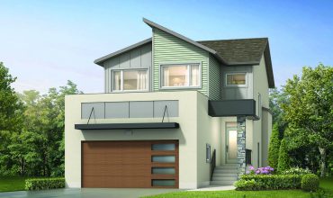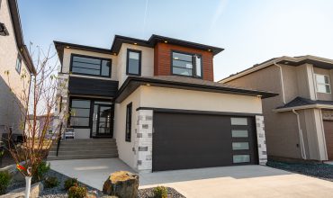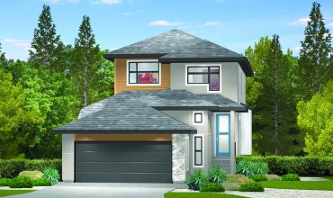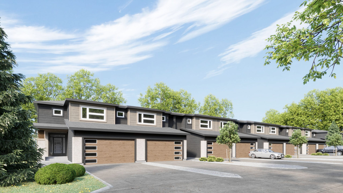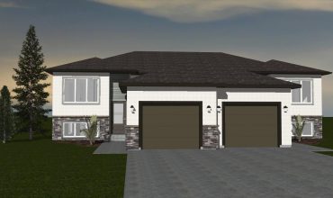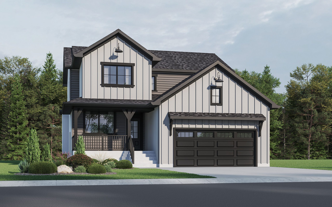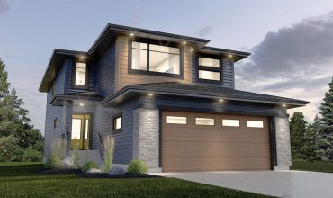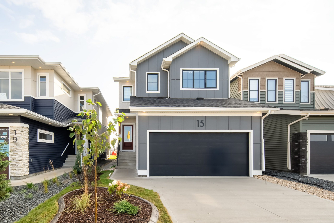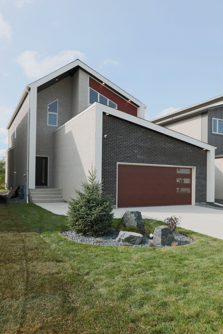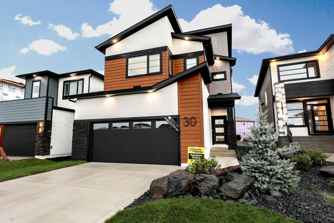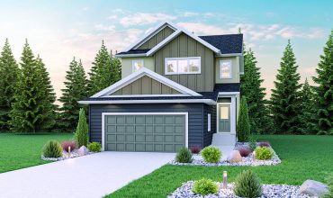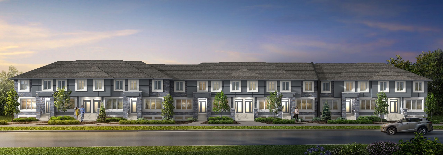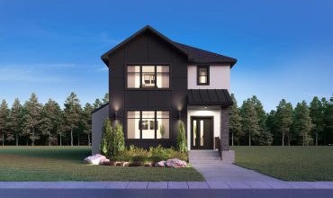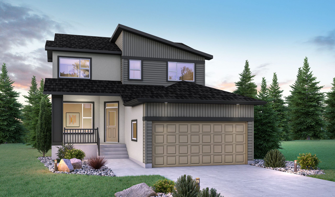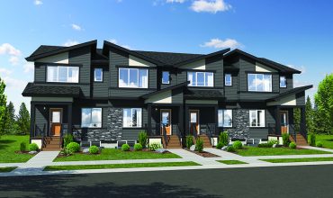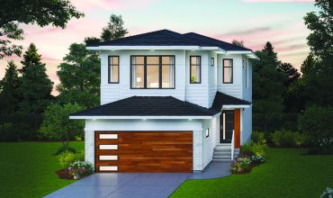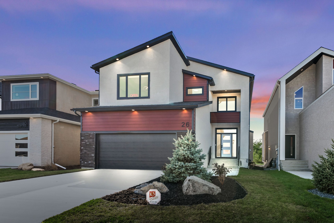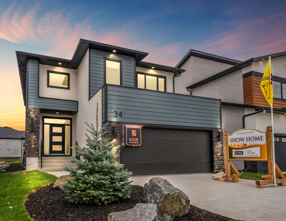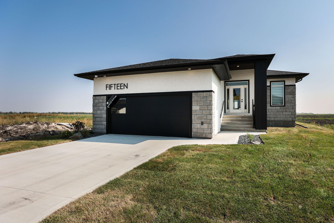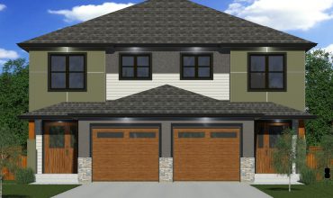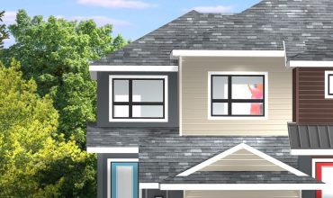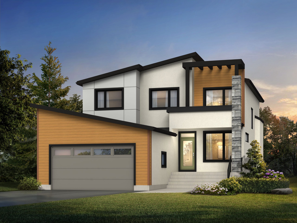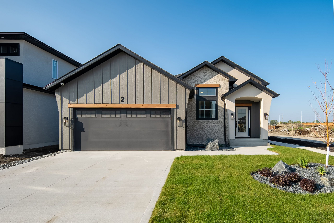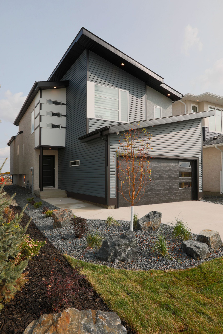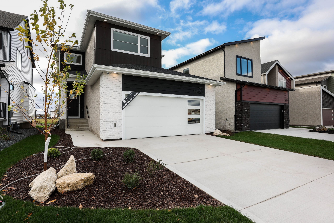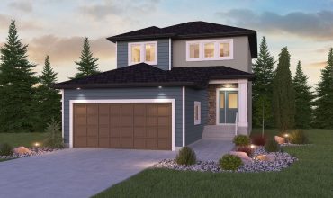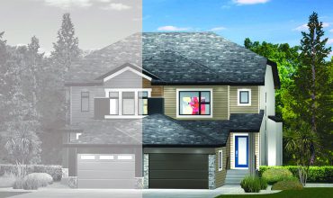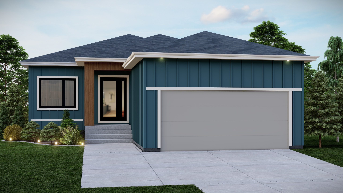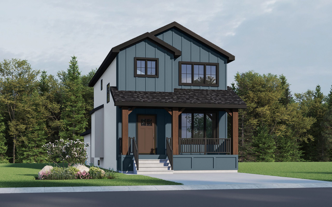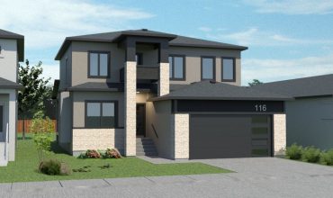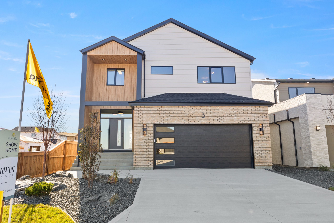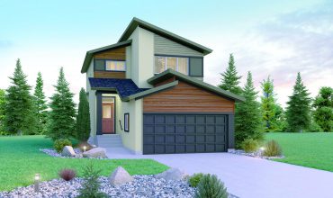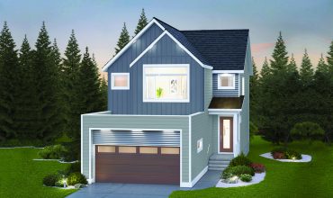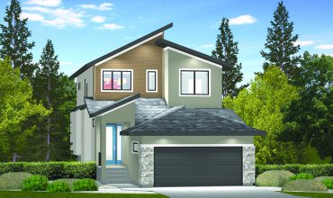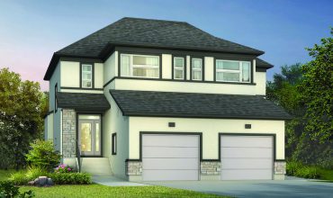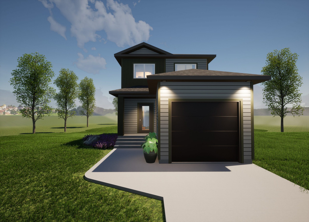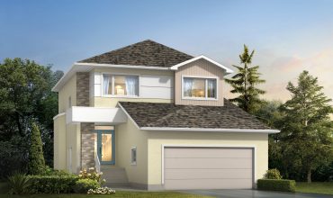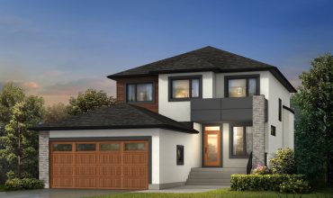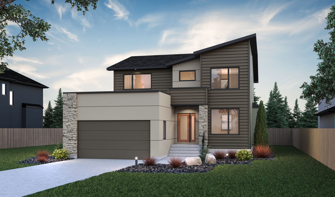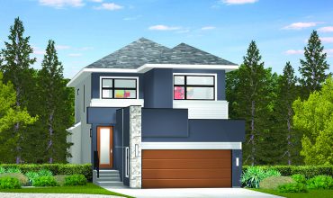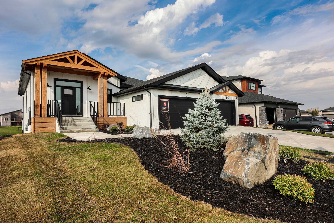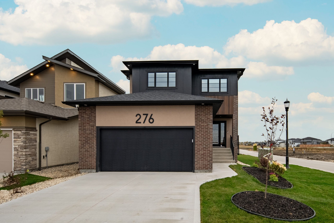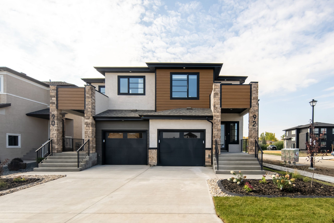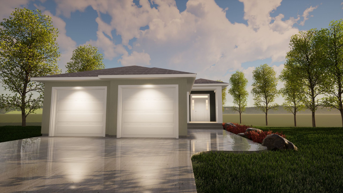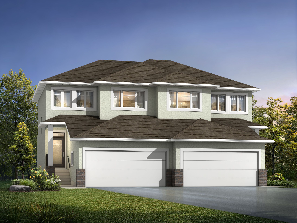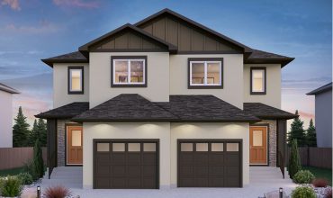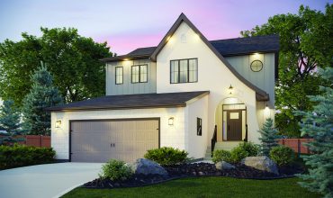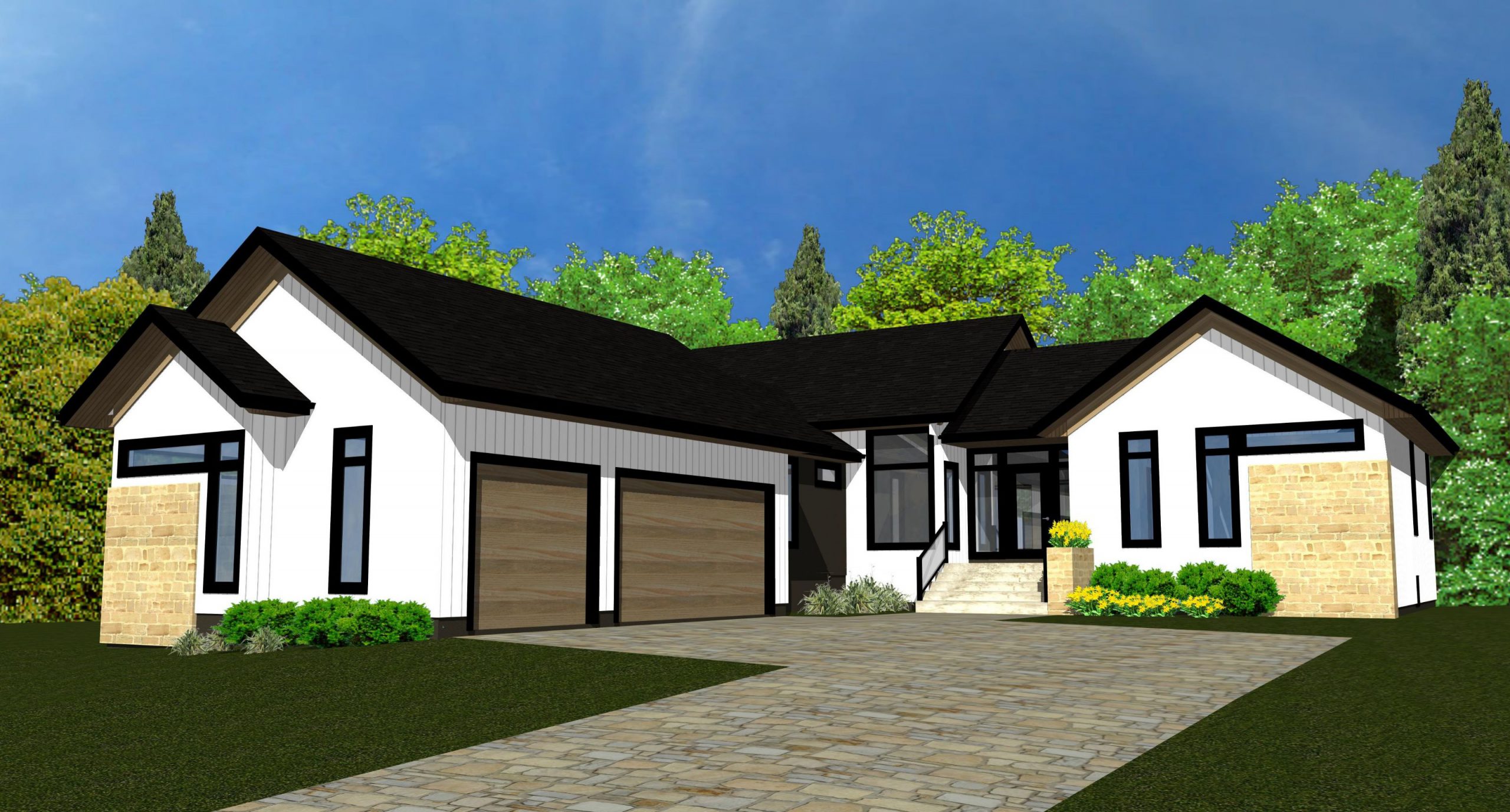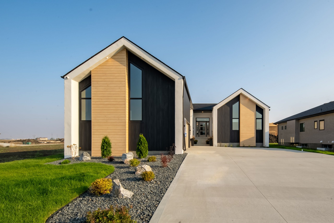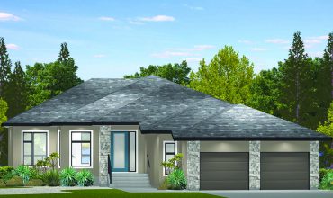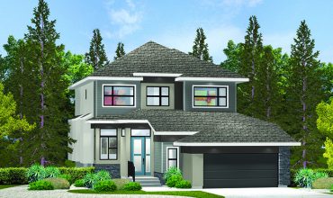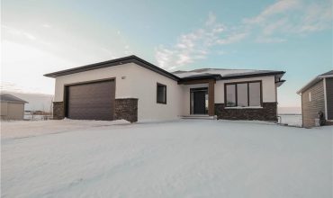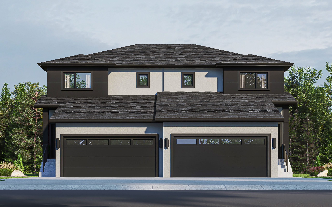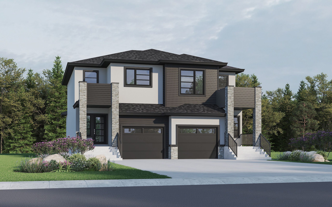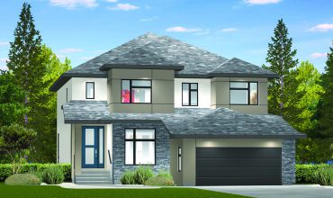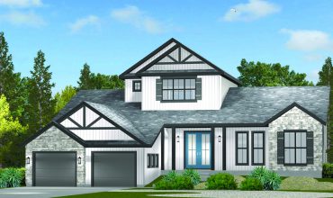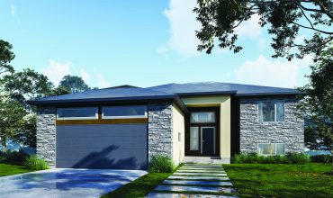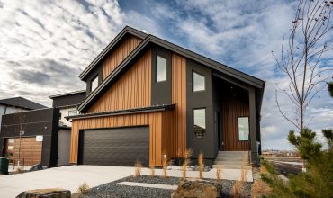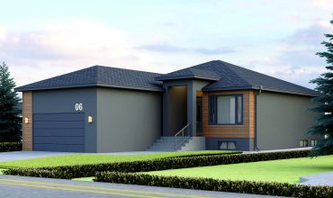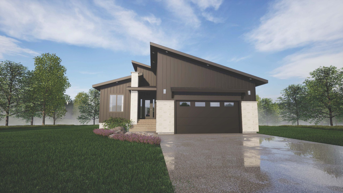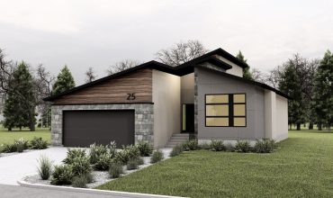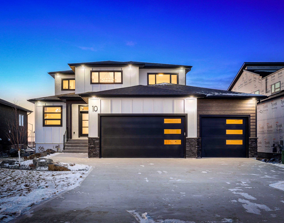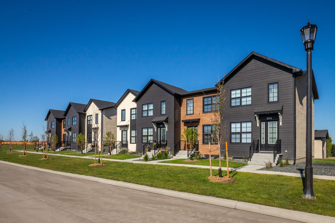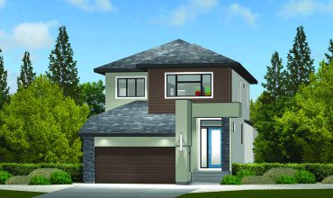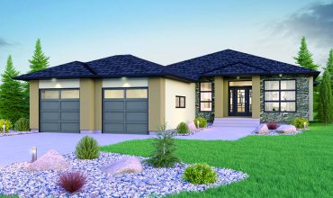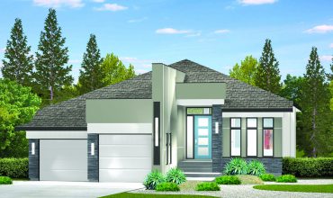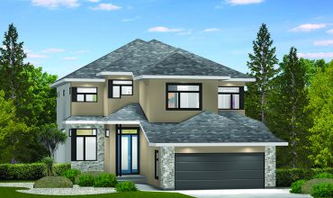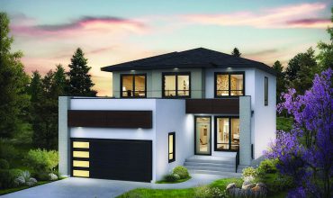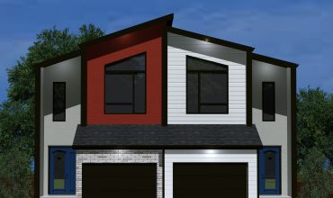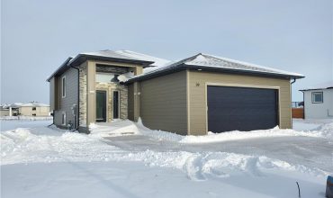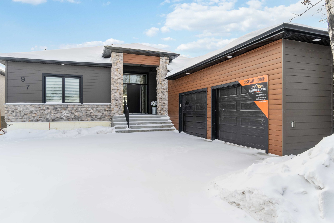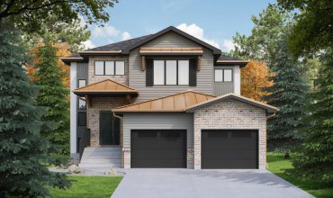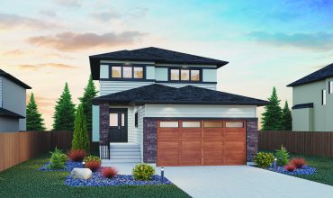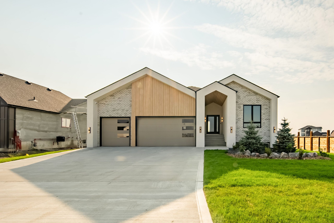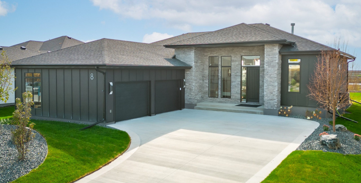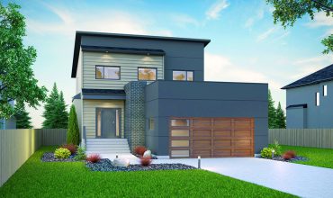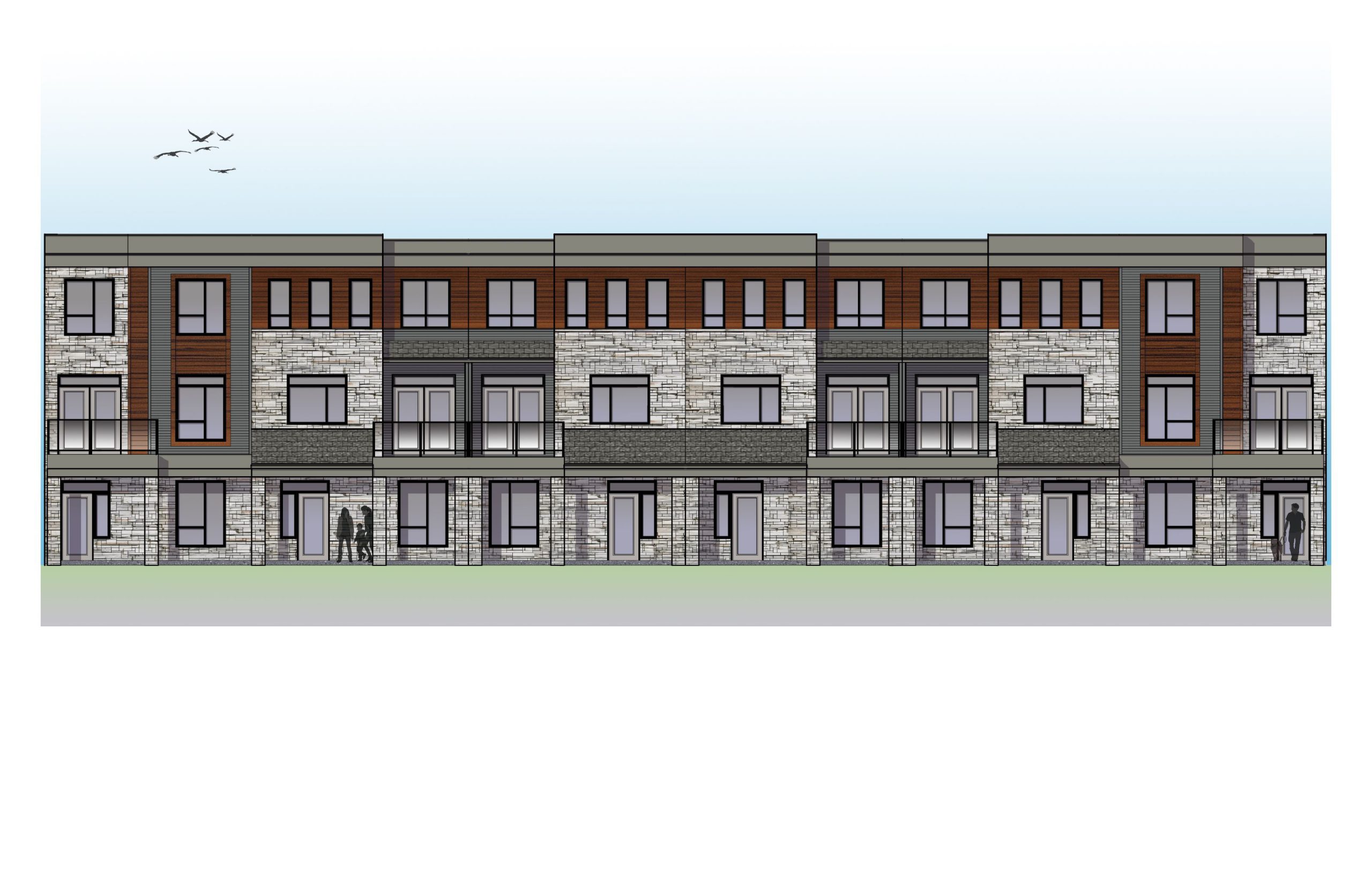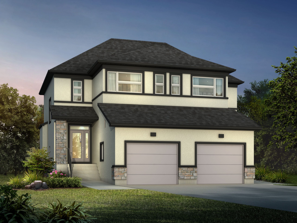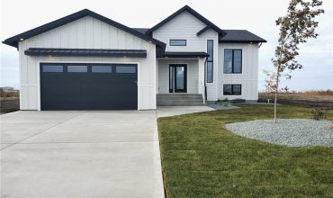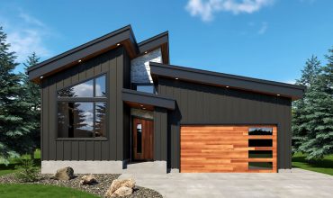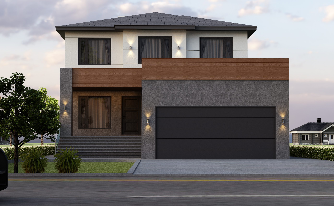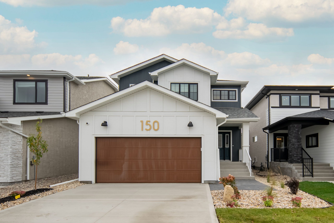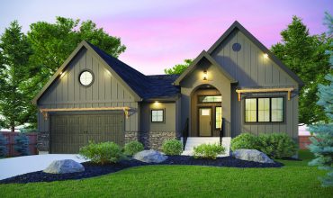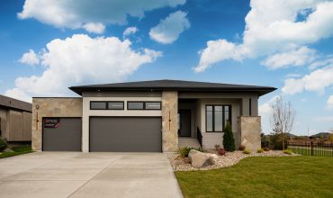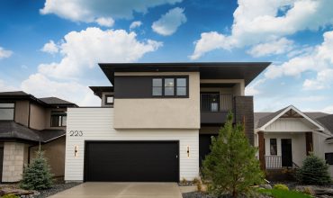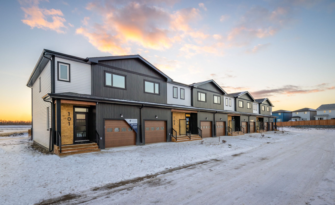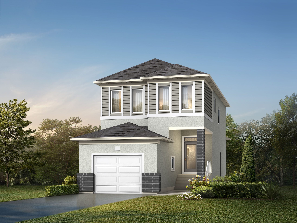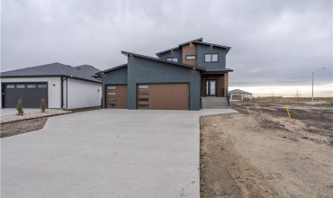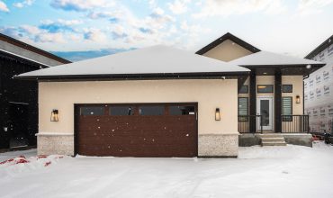FILTER SEARCH
132 Properties No property found
This KDR beauty includes 1,575 sq. ft. of functional living space with a double detached garage. The large windows allow for plenty of natural flooding light. The spacious kitchen includes a large island with plenty of cabinetry for storage. The open great room allows for great flow throughout the main floor. This home includes: dark […]
Welcome to The Elantra by Daytona Homes. This 1,695 sq ft home features room for the whole family with a fourth bedroom on the main floor, complete with full bathroom, and a bright office area on the upper level, overlooking the neighborhood. Grey cabinetry and quartz throughout. A Side entrance for direct access to basement […]
This 2,588 sq. ft. show home is located in the growing community of Taylor Farms, Headingley. The main floor features a generous sized kitchen and dining space open to the living room with contemporary linear gas fireplace and built in display shelves. The second floor features a private primary suite including an electric fireplace, spacious […]
Sterling Home’s newest bungalow model, the Avery, is truly a showstopper! This luxurious home is completed with 3 bedrooms, 2 bathrooms, 1,870 square feet, and an angled triple car garage, offering a unique, modern aesthetic appeal! Upon entering the home, you are greeted by a den to the left and mudroom to the right with […]
Gino’s Homes does it again in Sage Creek! Come see this new two storey design with beautiful Stone and Hardie siding exterior, smooth double fiberglass front entry doors, a sunken foyer, gorgeous high ceilings with double volume great room/stairs/foyer! Chefs’ kitchen with double waterfall island and quartz countertops everywhere! Main floor den (or 4th bedroom), […]
6 Siddiqui Ridge
Welcome to Bison Run! Stunning new design by award winning Artista Homes. This 2110 sq ft 2 storey is loaded with options, features 3 bdrm, 2.5 baths & second floor loft with balcony. Open concept floor plan, two storey ceilings with wall of windows. Stunning open riser maple staircase. Chef style kitchen has an oversized […]
Welcome to Couture South Condominiums by StreetSide Developments. This townhome community in the heart of RidgeWood West offers a fantastic layout, with 3 sizeable bedrooms, 2.5 baths on twostoreys of living space. The Louis floor plan spans 1,296 sq.ft. and includes upscale finishes, a detached double garage and the option to finish the basement. As […]
Welcome to 338 Emberwell Street, in the growing community of Summerlea! This home showcases our newest 2-storey model, The Element, which boasts 1,743 square feet, 4 bedrooms, and 3 bathrooms. The farmhouse style and unique exterior aesthetic is both innovative and refreshing! This home layout is a crowd-pleaser, with a main floor bedroom and full […]
Located at 272 Yellow Moon Crescent in Sage Creek, this striking bungalow creates a seamless blend of classic design and modern elegance. With 2 bedrooms, 2 bathrooms, a sprawling kitchen, large rear deck and one-of-a-kind features, this home’s beautiful open-concept living space is perfect for all families. Filled with unmatched craftsmanship and attention to detail, […]
This stunning 2,063 sq.ft. home boasts a kitchen that will make anyone’s heart sing with a walk-thru pantry and a coffee/wine bar with glass cabinets, wine racks, and a beverage fridge. The rest of the kitchen is equally impressive with quartz countertops, ceramic tile backsplash and a custom chimney hood fan with wood cap detail. […]
1731 sf three storey walk up c/w single tandem garage, second floor laundry, 3 bedrooms, gourmet kitchen, balcony, 9’ ceilings, upgraded finishes, tiled ensuite shower and floors c/w in floor heat.
The Dexter 27 – 1,698 sq.ft. Some homes amaze you with their use of space and this masterfully designed 2-storey home is one of them. Take, for example, its upper level: it not only holds 2 large secondary bedrooms, but a large, luxurious owner’s suite, 4 pc. bath, laundry room – PLUS a versatile loft! […]
Step into this charming bungalow and experience the perfect fusion of modern European style with rustic farmhouse charm. The exterior showcases a unique blend of wood and board and batten siding, creating an eye-catching facade. Inside, the warm and inviting interior welcomes you with a cozy atmosphere and thoughtful design. The open-concept living and dining […]
Welcome to 315 Crestmont Drive, in the community of Bonavista! This duplex show home is jam-packed with features that will meet a diverse audience of home buyers, where affordability and quality co-exist! 315 Crestmont Drive features 1,383 sq. ft of living space with 3 bedrooms, and 2.5 bathrooms. Our pre-selected “Bianco Nero” Colour Package offers […]
Introducing our newest show home to join “The Villas” Condo Project in Grande Pointe Meadows, where affordability meets style and luxury! Unit 22-100 Grande Pointe Meadows Boulevard features a refreshing exterior aesthetic appeal. The practical, open concept layout boasts 1,205 square feet of living space, 3 bedrooms, and 2 bathrooms. The dining room overlooks the […]
Welcome home to the Bristol C in Summerlea! This 1,447 sq. ft. modern farmhouse style 2-storey home features a stunning exterior with amazing curb appeal, an open-concept main floor layout with 9’ ceilings, huge windows, second floor laundry, private primary bedroom with ensuite, walk-in closet, and much more!
The Dillon — 2,207 sq. ft. The Dillion is designed to fit an active family’s lifestyle. The spacious foyer welcomes you to a main floor featuring a lifestyle room, a 2-piece bath and mudroom connecting to a walkthrough pantry. Centered around the island, the spacious kitchen offers plenty of cabinet and countertop space. A huge […]
This functional and stylish 1,974 sq.ft. home boasts a variety of impressive features. The kitchen stands out with its two-tone cabinetry, ceramic tile backsplash, and glass upper cabinets. The great room features an entertainment unit with an electric fireplace surrounded by tile and wood panels on either side, creating a cozy and inviting atmosphere. The […]
Welcome to the Sonoma by Daytona Homes. This 1,520 sq ft cabover, features a welcoming foyer, with tile floors. A few steps up is the main floor, with 2 bedrooms, main bathroom and an open kitchen, dining nook and great room with vaulted ceiling. Private primary suite on the upper level, complete with walk-in closet […]
The Devanshi is a spacious 4-bedroom + Loft home with 3-full baths. The open-concept layout, dining area, and large great room with the custom tiled fireplace feature is perfect for entertaining. The kitchen boasts plenty of cabinetry, quartz countertops, enlarged designer square-shaped island, and a walk-in pantry. The grand entry features soaring 18-ft. ceilings and […]
This stunning home boasts a custom kitchen that is perfect for entertaining. The island features a dropped eating ledge and a convenient pot filler over the stove, while a feature wall with a wine pegboard and additional cabinetry provide ample storage and display space. The open-to-above great room is equally impressive with its entertainment unit […]
72 Hanlon Crescent
Located in Brandon’s Bellafield Development you will find this 1,447 sq.ft luxury slab style home offering a stunning open concept living space. The living room is located at the rear offering ample sunlight and a great view. The beautiful two-toned kitchen boasts a large kitchen island with ample seating; complimented by its quartz counter-top and […]
Welcome to our brand new condo-style bungalow show home! Upon entering, you will be greeted with an open concept living space, featuring a sleek modern design. This 1,270 sq.ft home boasts large windows that allow natural light to flood throughout, creating a warm and inviting atmosphere. The kitchen is a chef’s dream, with luxurious finishes […]
Welcome to the Malibu, by Daytona Homes. This 1,716 square foot house has everything you are looking for: a prep kitchen, four bedrooms, including a main floor bedroom with full bathroom and a stunning open to below feature, overlooking a unique curved fireplace mantel. Arched openings, a spectacular railing with built-in LED lights, and wood […]
Welcome Home to the Edgemont B! This 2,206 sq. ft. home checks off all the boxes: a sleek, modern prairie-style elevation, main floor bedroom, and full bathroom with tub/shower perfect for guests, elderly parents, or others with special needs, a wide open-concept main floor layout with 9′ ceilings, spacious island kitchen with HUGE walk-in pantry, […]
Welcome to our new and improved, revised version of the Harlow new home model! This 2-storey home features 1,940 square feet of living space, 4 bedrooms, 3 bathrooms, and a loft. Vinyl plank flooring spans the entire main floor, offering luxury and durability. The heart of the home is the kitchen, which features gleaming Calcutta […]
Families will love the versatility of this 1,933 sq. ft., 2-storey home. Upstairs, there’s a big, bright space that can be used as either a loft or fourth bedroom. On the main floor, there’s not only a lifestyle room that could be a bedroom or office, but there’s also a useful flex space! Function abounds […]
Welcome home to the Robson A- 22! This modern prairie-style 2,304 sq. ft. 2-storey home features a sleek exterior, 9’ ceilings on the main and second floors, island kitchen with corner pantry, a huge rear window, a patio door in the open-concept kitchen/dining area/great room, a main floor bedroom with a full bathroom and a […]
Welcome to Grey Heron Rise Condominiums, a collection of two-storey townhomes with walk-out basements and stunning wetland views. Featuring 3 bedrooms, 2.5 baths, a balcony and an attached double garage, Grey Heron Rise offers luxury and carefree living. Spanning 1,827 sq.ft., this suite includes glistening quartz countertops throughout, luxury vinyl plank flooring and an electric […]
The Florence is a brand new 4-bedroom + loft, 3-bath, 2-storey design. The main floor is bright with extra-large windows, pot lights, vinyl-plank floors, and glass railings. The open-concept layout allows the formal dining area, executive kitchen, and large great room to flow together. The great room itself offers a built-in entertainment centre and tiled […]
Gorgeous 1467 SqFt bungalow, custom-built by Connection Homes! With a large fully-serviced lot & craftsman-style elevation, this 3-beds/2-baths bungalow is the home of your dreams. It has an oversized double attached garage with workshop area, 9 ‘ ceilings on the main floor, LED pot lights throughout, durable laminate flooring, custom kitchen cabinets with walk-through food […]
350 Emberwell Street
Presenting the updated version of Averland Plan, a spectacular 1674 sq ft show home with 3 Bed and 2.5 Bath. The kitchen has up to the ceiling cabinets and a ceramic backsplash, as well as stunning quartz countertops in both the kitchen and baths. With its totally modernised black aesthetic windows, the outside displays perfection […]
The Stonebrook is an A&S Homes 2-storey, 3-bedroom, 2.5-bath home designed specifically for a laned lot. The main floor’s 9′ ceilings with open-concept layout is suited perfectly for entertaining with its large great room featuring a built-in entertainment unit and fireplace with tile surround. The kitchen is equipped with an abundance of cabinetry, quartz countertops, […]
The Dexter B – 1,670 sq. ft. Everything is exactly where it should be in this stylish, streamlined 2-storey home, which offers 1,670 sq. ft. of well-used space. A commanding 8-foot entry door leads into a wide foyer with a flexible lifestyle room and powder room. A big, bright main living area then unfolds before […]
The Fairview C shows that you don’t have to sacrifice style for family-friendly design. This open-concept home features stunning high ceilings in the great room, open to the floor above, with high windows that fill the room with natural light. The spacious kitchen and dining room, plus added spice kitchen, offer the perfect setting for […]
Ah 22 Firestone, Hilton’s award winning Cab-over design. So lovely to have the opportunity to visit this great design during the 2024 spring parade of homes. Decked out with all the latest design trends for 24’, this 1520 sq ft cab-over will have you feeling all the feels. Extra tall ceilings, huge windows, terrific interior […]
This brand new show 2,327 sq.ft. home boasts a modern floor plan with a range of luxurious features. The kitchen includes quartz countertops, ceramic tile backsplash, and a custom chimney hood fan. Additionally, there is a walk-thru pantry and a spice kitchen, as well as a large island perfect for entertaining. On the main floor, […]
Introducing the Oakland model: presenting an elegant blend of exterior and interior design, this 1,915 sqft home is guaranteed to draw attention. offers 4 Bedrooms & 3 Bathrooms, 1 Bedroom & full Bathroom on the main floor, 3 bedrooms on the second floor including a master bedroom showcases an artistic mural, large WIC, and a […]
Tour one of our most luxurious bungalow models in Grande Pointe Meadows! The Pritchard offers 3 bedrooms, 2 bathrooms, and 1,475 sq. ft. of open concept living space. The triple car garage, upgraded wall insulation, 9 ft. ceilings in basement, covered front entrance, and fireplace/ entertainment unit in the great room are just a few […]
Introducing the Marlow side-by-side plan, a charming residence offering a comfortable and modern lifestyle. With 1,428 sq ft of living space, this home features 3 bedrooms and 2.5 baths. The open concept 9-foot main floor creates a spacious atmosphere, highlighted by a front foyer and cozy fireplace. The double closet at the garage entrance provides […]
Beauty on the lake! This brilliantly laid out 3-bedroom, 2-bathroom, walk-out bungalow with 9′ ceilings is sure to please the most discerning buyer. The open-concept is perfect for both entertaining and family life with its large kitchen outfitted with Quartz counters and large entertainment unit featuring a beautiful linear fireplace. Come out during Spring Parade […]
Welcome to the Palisade by Daytona Homes. This 2,079 sq ft. home features space for a large or extended family with bedrooms, including one on the main floor complete with full bathroom. Upstairs you will find three more bedrooms, including primary bedroom with en-suite and walkin closet, main bathroom AND bonus room, office and laundry […]
The Camden is a new 2-storey home with 4-large bedrooms and 3-full baths. The open-concept layout allows the formal dining area and great room to flow seamlessly together. The deluxe kitchen boasts enriched cabinetry, a tiled backsplash, quartz countertops, an enlarged island, and a walk-in pantry. The great room itself features 18-ft ceilings and a […]
The Fairview A strikes a perfect balance between refined beauty and family-friendly design. This gorgeous open-concept home features a spacious dining room and kitchen, with added spice kitchen, perfect for entertaining. The high ceilings in the great room, open to the floor above, are stunning. High windows and an abundance of pot lights make this […]
The Edmund – 1,742 sq. ft This sharp looking home’s purposeful design starts at the front, where a lifestyle room and powder room positioned to the left of the foyer to be used as either a dedicated home office or private in-law suite. Meanwhile, the main living area handles family life and entertaining guests with […]
31 Will’s Way is located in Irwin Homes’ development, Gateway Point. These family-friendly 2-storey townhouses do not compromise on space with up to 1,992 sq ft. plans. A 2-car garage, large second floor laundry, contemporary finishes, and private decks are just some of the stand out features. Enjoy a low-maintenance lifestyle without the condo fees.
77 River Ridge Drive
Presenting the perfect 2-bedroom, 1-bathroom 1095 square foot home in the lovely River Ridge Estates. This home boasts features such as an ICF foundation, single attached garage, concrete driveway, a massive island with seating, tile backsplash and under cabinet lighting. The main floor is laid out nicely with the primary at the back of the […]
This brand new 2,461 sq.ft show home boasts a warm and inviting atmosphere that will make you feel right at home. With so much square feet of living space, the main floor includes a bedroom right next to a full bathroom and a study perfect for a home office or additional seating area. The kitchen […]
Welcome to the Amani by Daytona Homes. This 2,373 sq ft. home provides a blend of form and functionality with elegant decor featuring rich wood finishes. On the main floor, upon entry you will find a sitting area with coffered ceiling, a main floor bedroom with full bathroom, a kitchen with separate prep kitchen, a […]
This new 2,263 sq.ft. show home is designed with an elegant privacy screen, separating the foyer from the family room where you’ll find space for additional seating. The kitchen boasts an oversized island, two-tone cabinetry with a dark blue finish, ceramic tile backsplash, and complete with quartz countertops. Additionally, the home features a spacious spice […]
Welcome to the Hazel. From it’s striking contemporary exterior to the dramatic and spacious interior the Hazel has it all. Soaring 18’ ceilings in the great room, and vaulted ceilings in the Master bedroom bring a unique flair to the Hazel. A main floor flex space is a perfect extra bedroom or home office and […]
The Diamond plan provides 2,272 sq ft of harmoniously stylish and practical living space. With a large walk-in closet off the garage, convenience and organization are at your fingertips. The main floor boasts a flex room, perfect for a home office or additional living space. The huge walk-in pantry and large quartz island with a […]
11 Lloyd McKinnon Way is truly a showstopper with its black and white contrasting colour palette! This home features one of our most popular models – The Atwood! With 1,958 square feet of living space, 4 bedrooms, 3 bathrooms, and a loft, this home has something to offer everyone! You’ll be welcomed by a sizable […]
The Fernbank Townhomes feature a 2 & 3-bedroom, 2.5-bath, 2-storey design. The open-concept layout features 9 ‘ ceilings, vinyl-plank flooring, and enlarged windows that bring in a ton of natural light. The kitchen features quartz countertops, designer cabinets, under-mount sink, a convenient pantry, and bar-top seating. The second floor features a spacious primary bedroom complete […]
This luxurious 2,148 sq.ft home will take your breath away! From the moment you step inside, you are greeted with stunning features that are sure to impress. The spacious dining room has a large window with views to the front yard. The gourmet kitchen is equipped with modern fixtures and premium finishes that is sure […]
Welcome home to 104 Cowley Street, in the community of Meadowlands, West St. Paul! Upon arrival, this home is sure to impress with modern curb appeal and an inviting front porch area! The Monteray model features 2,153 sq.ft, 3 bedrooms, 2.5 bathrooms, a versatile second floor loft space, and a convenient main floor den. Perhaps […]
Welcome to The Kona, by Daytona Homes. This 1,358 sq ft. end unit townhome has 3 bedrooms and 2.5 bathrooms. The main floor is open concept, with great room at front, and dining area in rear. The kitchen with large quartz island, separates the two spaces. Main floor laundry and powder room. Upstairs, the primary […]
Welcome Home to the Harlow A – 23! This contemporary, stylish prairie-style 2,089 sqft two-storey home features extensive exterior detailing and finishes. main floor layout with 9’ ceilings, a large spacious foyer and private garage entry/mudroom, bedroom, and a full bathroom, rear dining area extension with large windows on three sides, island kitchen with huge […]
This open concept fully custom luxury two-storey home by KDR Homes comes complete with super high ceilings, and large windows that allow a ton of natural light. No detail was missed: custom kitchen with quartz countertops, beautiful hard-surface flooring, tile features, large deluxe ensuite with double sinks, tile shower and stand-alone tub, deluxe lighting package, […]
This open concept two-storey home is both functional and distinct. Bright and airy describe this three-bedroom beauty. Gorgeous custom cabinetry with millwork features throughout. Home includes custom front entry with two sidelights, open to below feature, large primary bedroom with huge walk-in closet, gorgeous ensuite that includes: drop-in tub – tile shower with bench – […]
Experience elegance and comfort in this exquisite 1,606 sq ft bungalow, the Capilano plan. With 3 bedrooms and 2 bathrooms, this home offers a spacious and airy feel thanks to its 9-foot ceilings on the main and basement levels. The two-tone kitchen impresses with a massive pantry, island, and flush eat-up bar, perfect for culinary […]
The Murray, located at 169 Goodman Dr features a large master bedroom that overlooks the lake. The view alone is worth a visit to this attached home in HIghland Pointe. Light pours in the enormous windows in the great room which also afford a lake view. An unfinished basement is just waiting to be developed […]
The Fraser – 1,566 sq. ft. This attractive attached 2-storey condo lives just like a single-family home from start to finish. A stylish sunken foyer transitions smoothly into a generous landing with a well-positioned powder room to its right. Space and light abound in a big, bright main living area that offers a gorgeous island […]
The Almora is a 4-bedroom + loft, 3-bath, 2-storey design. With an open-concept layout including a large foyer/flex area and, a private mudroom. The main floor shines with pot lights, laminate floors, extra-large windows, glass railings, a spacious bedroom, and a 3-pc full bath. The kitchen boasts a large spice-kitchen pantry, two-tone cabinetry, quartz countertops […]
This home boasts timeless finishes throughout, with particular attention paid to the kitchen. The two-tone cabinetry and custom chimney hood fan create a striking visual contrast, while the floating corner shelves provide a functional yet stylish addition. The great room features an entertainment unit with an electric fireplace, surrounded by a combination of metal plate, […]
New for 23’ this multi-level showhome is a must see. Taking functional design to a new level for the fall parade of homes. This 4 bedroom homes features 2 bedrooms upstairs, 1 on the main floor and the huge Master bedroom has it’s own level. Massive vaulted ceilings, gorgeous chef’s kitchen and stunning finishes make […]
The 2,149 sq ft two story Moxy plan will captivate you from the moment you enter the front foyer with its open-to-above design. The convenient mudroom equipped with a built-in bench, leads to a spacious garage. The sizable walk-through pantry adjacent to the mudroom provides ample storage. The large kitchen boasts a quartz island with […]
Welcome to 268 Zimmerman Drive! This 2-storey home delivers a superb balance between functional and stylish. This home features 1,783 square feet of living space, and it is completed with 3 bedrooms, 2.5 bathrooms, and a loft. A convenient mudroom with laundry area and shelf greets you at the back door, with separate foyer, kitchen, […]
The Alpine-A – 1,452 sq.ft.This 2-storey duplex homes’ calling card is its efficient layout. Every inch of its 1,452 sq. ft. is maximized, starting with a vast foyer with a walk-in closet that opens neatly onto a mudroom and powder room to the left. Next comes a navigable, open-concept main living area that deftly combines […]
This 1335 SqFt Bungalow has a fantastic floor plan with a WALKOUT BASEMENT & is the perfect starter, downsize or family home! As you enter, you’re greeted by a large front foyer w/coat closet & access to the double-attached garage! With 9ft main floor ceilings, large living/dining room, this home is perfect for the growing […]
This stunning laned home boasts a beautiful farmhouse interior and exterior design that is sure to impress. One of the standout features of this home is its shiplap entertainment unit, which adds a touch of rustic charm. Two-tone cabinetry with a wood finish in the kitchen is another farmhouseinspired detail that is both functional and […]
Discover the epitome of spacious living with the Causeway plan, boasting 2,559 sq ft of luxurious design. This five-bedroom, 2.5-bathroom residence offers versatile living spaces, including a main floor den/flex/bedroom. The heart of this home is the generously sized culinary haven with eightfoot- long flush island, an abundance of counter space and a chef’s delight […]
3 Siddiqui Ridge
3 Siddiqui is located in the new development Bison run in Waverley west. This 2-storey home with Scandinavian inspired exterior features 4 bedrooms; 3.5 baths, open concept, dining, kitchen area and generous living room. Modern finishing throughout will include a gas fireplace, painted cabinetry and contemporary light fixtures.
27 Jerry Klein Drive offers a modern appeal with angular roof lines, wood accents, and acrylic stucco finishes! Upon entering the home, you are greeted with a spacious front foyer and coat closet. Where modern and traditional meet, the kitchen features summit maple frappe cabinets, with contrasting black hardware throughout. The ceramic tile backsplash beautifully […]
Welcome home to the Thurlow C – 22! This modern farmhouse-style 2,031 sqft two-storey home features a stunning exterior detailed with metal roof, corrugated metal materials, and an inviting foyer open to the staircase to the 2nd floor, a main floor bedroom with full bathroom, a beautiful island kitchen with corner pantry, 2nd-floor laundry, large […]
The Bairre II – 1,956 sq.ft. A cool, dual-angled roofline immediately makes this 2-storey home stand out from the rest. Designed to generate visual interest, it also gives the home’s upper level a great sense of volume, especially in the owner’s suite, which comes with an elegant ensuite and big walk-in closet. Space and function […]
The Saffron features a 3-bedroom, 2.5 bath, 2-storey design. The open-concept layout features 9’ ceilings, oversized windows and a large great room with an entertainment centre with tiled fireplace. The executive kitchen features a large island, quartz countertops, tiled backsplash, walk-in pantry and enriched full cabinetry. Laminate floors throughout the main floor complement the overall […]
Design and function collide on this new 1348 square foot, two-story, single-family home. This 3 bed, 1.5 bath home features an open concept main floor with well-appointed kitchen and massive walk-in pantry. The second floor features a primary bedroom with walk in closet and access to the large main bath. Two more bedrooms, a large […]
The Indra III is a brand new 4-bedroom, 3-bath, 2-storey design with a Triple Car Garage. The main floor is bright and inviting, with extra-large windows, pot lights, vinyl plank floors, and glass railings. This home is perfect for entertaining with 18-ft ceilings and an open-concept layout that allows the formal dining area, kitchen, and […]
The Hampton is a 5-bedroom, 3-bath, 2-storey design. With an open-concept layout, a large foyer flex space, and the large second-floor loft option, this home is built for entertaining. The kitchen boasts a large spice kitchen pantry, two-tone cabinetry, quartz countertops and an 8ft island with an additional tiled backsplash bar. The great room features […]
7 Siddiqui Ridge features Sterling’s Model, the Westminster! With angular roof lines that offer a refreshing aesthetic, this home offers a seamless balance between modern and traditional. The Westminster boasts 2,510 square feet, 3 bedrooms, and 2.5 bathrooms. Stand-out features on the main floor include vinyl plank flooring, a den/ office, and main floor laundry […]
The Carter 1907 – 1,907 sq.ft. This 2-storey home impresses with its clean, classy exterior and a fabulous layout that offers exceptional flow and function. A roomy foyer with walk-in coat closet transitions smoothly into a handy lifestyle room and bathroom that makes a great office area o additional bedroom. Meanwhile, the naturally bright main […]
Classy and functional describes this stunning KDR Home. This spacious open concept bungalow features: 3 bedrooms, triple car garage, front porch, and a huge walk-out style deck overlooking the lake. The home comes complete with unique custom entertainment wall, open kitchen with huge pantry, and a large master bedroom with gorgeous deluxe ensuite. This home […]
This 1,956 sq.ft. home boasts an impressive front elevation, with the inside being equally stunning. The mudroom, complete with built-in lockers, walk-in closet, and powder room, provides ample storage space for any family. The kitchen features gorgeous two-tone cabinetry, corner floating shelves, and a wood panel and tile backsplash. Two painted MDF slat feature walls […]
As you walk into this 1,537sq.ft. side-by-side, you’re greeted with an open concept floor plan that mimics the feeling of a single-family two-storey home. Filled with all the same luxurious finishes, this home includes a kitchen with quartz countertops, ceramic tile backsplash, and two-tone cabinetry. The main floor is laid out with vinyl plank flooring […]
17 Prestwick Street
The Westport II being one of our most popular plans is sure to catch your eye with its large double garage, 9-foot ceilings, massive entryway, 2 bedrooms, 2 bathrooms and main floor laundry with walk through to the primary walk-in closet. The epitome of functionality for today’s busy life. Gather around your large island and […]
The Onyx is a 2-storey attached home with an oversized double-car garage. This 3-bedroom, 2.5-bath design is perfect for a family. The house is suited for entertaining with its open-concept layout, formal dining area and its large great room. The kitchen boasts enriched cabinetry, quartz countertops, an enlarged island, a tiled backsplash, and a walk-in […]
Welcome to 12 Elm Drive, our duplex show home in the community of Parkview Pointe! This home offers affordability without sacrificing style, comfort, and quality. 12 Elm Drive features 1,519 sq. ft of living space with 3 bedrooms, 2.5 bathrooms, and a spacious second floor laundry room. Our pre-selected “Dolce” Colour Package provides a unified […]
Experience the allure of a stunning two-storey home inspired by modern Tudor architecture. Step into this captivating Hearth home and be enchanted by its unique design elements. The exterior boasts a striking curved gable and an arched front entryway, setting it apart from the rest. Inside, a harmonious blend of neutral tones and elegant wood […]
After over 55 years in the business, what continues to draw families to buy and build with Gino’s Homes? Custom designs/quality finishing/personal service/competitive pricing/appreciating value? Come and see another example of a smart design that considers your families lifestyle in every respect! 2 Ammeter Bay is not your average 3 bedroom, Great room styled bungalow […]
This Nordic-style home brings a new element and offers a spacious bungalow design with 2,027 sq.ft. of space. Upon entering, the foyer, with floor to ceiling windows overlooking the courtyard acts as the transitioning space of the home separating it into two wings; one being your “public” entertaining space and the other being your “private” […]
The Oakwood – a 1,870 sq.ft. This three-bedroom, 2.5 bath bungalow is all about easy living. An 8’ entry door leads into a generous foyer that transitions flawlessly into a huge, open-concept main living area. Bright and free flowing, it offers an island kitchen, generous eating area and huge great room with electric fireplace. Meanwhile, […]
The Dillon II – 2,259 sq.ft. This 2-storey home features an inspired, user-friendly design. Huge windows front & back let in tons of natural light, while a stellar layout which starts up front with an angled foyer with a lifestyle room to its left and powder room to its right which makes everyday living a […]
Experience luxury on the lake. The new “Claremont” house plan with walk out basement is sure to wow with its massive windows looking onto the lake, gorgeous herringbone fireplace, tile ensuite shower, with access onto the future deck from both the dining room and the primary bedroom. The 9-foot main floor and basement ceilings make […]
Welcome to this stunning 1,643 sq.ft. duplex with a double attached garage. This spacious open-concept design is thoughtfully planned to give the owner’s adequate space for each room. The kitchen is the highlight of the house with its white cabinetry and deep navy blue island that adds depth and personalization to the space. It also […]
This charming home with 1,547 sq.ft of living space is the perfect blend of comfort and style. As you enter the home, you will be greeted with a welcoming ambiance with plenty of natural light and an open concept floor plan. The kitchen is equipped with a walk-in pantry, a convenient island and ample counter […]
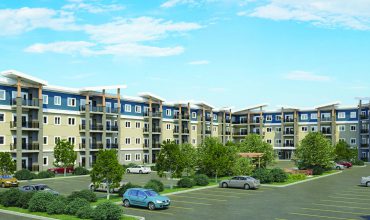
Irwin Homes
Fall 2019 Entry
Fall 2020 Entry
Fall 2021 Entry
Fall 2022 Entry
Fall 2023
Spring 2019 Entry
Spring 2020 Entry
Spring 2021 Entry
Spring 2022 Entry
Spring 2023 Entry
Spring 2024
Unit #127 Bloom & Timber Condominiums – a new way of living. With functional and spacious floor plans, design and quality is something that sets us apart. This development features 1, 2, & 3 bedroom floor plans with open concept kitchen and living space, and generous sized bedrooms. Enjoy access to many outstanding amenities such […]
A-2430 – 2,430 sq. ft. This intelligently designed 2-storey home is an active family’s dream. A versatile lifestyle room to the left of the foyer can be used as a main floor office or in-law suite, while a mudroom to the right connects perfectly to the double attached garage. Next comes an expansive main living […]
A stunning exterior gives this attractive bungalow tons of curb appeal, an appeal that extends into the home itself. Its 2,377 sq. ft. is used magnificently, with a wide-open main living area serving as the home’s hub with a spacious island kitchen, huge great room and generous eating room that connects seamlessly to a big, […]
The next evolution of our celebrated Raised Ranch Style Bungalow with double attached garage returns in Oak Bluff West. This sprawling 1,750sqft plan provides an abundance of natural light, with a cozy yet open feel. The cabinetry and storage in the kitchen will appeal to the home chef, featuring a 4’x8’ island as its centrepiece. […]
Maric Homes has incorporated the elements of Sage Creek’s blend of contemporary convenience and natural beauty into the design of their latest 2-storey show home at 216 Butterfly Way. A striking modern aesthetic with Maric’s signature of perfect proportions and distinctive materials. The layout is tailor-made for the modern family, featuring a spacious open-concept area […]
Welcome to River Springs Grove, an exclusive community in West St. Paul, where luxury living awaits in this remarkable show home. This 1764 sqft bungalow offers three bedrooms, two bathrooms, and a perfect blend of style and functionality. The expansive great room with 10-foot ceilings provides a bright and airy space for relaxation and entertainment. […]
Welcome home to 827 Turnberry Cove. This modern 1429 square foot house on the lake features a beautiful two-tone kitchen alongside a timeless 3-bed and 2-bath interior. You will fall in love with the vaulted ceilings, oversized entertainment unit and modern yet warm kitchen. Features include quartz countertops, 60 inch fireplace and ICF walk out […]
Welcome to this elegant 3-bedrooms home with a seamless open concept floor plan spanning 1627 SF. This exceptional home features a spacious front foyer that leads into a bright living room with tray ceiling, tile entertainment wall with fireplace & floating cabinetry under the TV. Chef style kitchen with two-tone custom cabinets, island with quartz […]
Attention to detail in this luxury show home with high quality craftsmanship, and top notch finishing going above and beyond the industry standard. Exterior welcomes you with an oversized triple car garage with epoxy flooring. Stunning features like James Hardie siding, Acrylic stucco, Stone, wood tone siding, Timber post beam & Black tri-pane windows. 19 […]
140 Grey Heron Drive
Welcome to Flora Townhomes in Sage Creek. This community combines a family-oriented atmosphere with all of the amenities of modern living. The main floor features an open concept kitchen and living area with modern finishes, including quartz countertops, custom KitchenCraft cabinets and luxury vinyl plank flooring. Ascending to the second floor, you’ll find three bedrooms […]
The Preston II – 2,215 sq.ft. An efficient yet elegant floor plan is the strength card of this eyecatching 2-storey home. A sunken foyer leads smartly into a bright, open-concept main living area that starts with a versatile lifestyle room and offers three well-proportioned spaces: a chef-inspired island kitchen, generous great room and a roomy […]
Welcome to the Delano, Sterling’s most spacious bungalow model! 10 Ammeter Bay features 1,890 square feet, 3 bedrooms, 2 bathrooms, and a large mudroom with laundry area and a storage cabinet. This home features a triple car garage that measures 33’-6” X 22’, as well as a covered deck that is 10’ X 10’. The […]
A-2038 – 2,038 sq.ft. This creatively crafted bungalow’s calling card is a stylish, efficient floor plan that maximizes privacy and livability. Its privacy is derived from an ingenious split floor plan that positioned the two secondary bedrooms and owner’s suite in opposite corners of the home to maximize privacy. Meanwhile, a bright, open-concept main living […]
A-2540 – 2,540 sq.ft. This regal 2-storey home is all about space, light and function. An airy, sunken foyer leads into a main living area preceded by a flex room and powder room quadrant that can serve either as an office area or in-law suite. The bright, open-concept main living area holds an impressive island […]
Welcome home to the Edgemont B! This 2,206 sq. ft. home checks off all the boxes: a sleek, modern prairie-style elevation, main floor bedroom, and full bathroom with tub/shower perfect for guests, elderly parents, or others with special needs. A wide open-concept main floor layout with 9’ ceilings, spacious island kitchen with HUGE walk-in pantry. […]
A bold and stunning exterior is new for this year on Hilton’s most popular attached plan. Inside you’ll get the same exceptional floor plan that offers style, functionality and more space than you expect in a home designed with affordability in mind. Upstairs the master bedroom features soaring ceilings and a well appointed ensuite. It’s […]
Welcome to 39 Willow Lane in the beautiful Tourond Creek Development. Situated on a lovely corner lot, this 1252 square foot bilevel home is sure to impress you with its full James Hardie exterior with stone accents, ICF foundation, entertainment unit with linear fireplace, tray ceilings, quartz counters and large windows. The floorplan is attractive […]
1650 sf c/w Functionality and design come together to create a perfectly unique family home. The Connor 11 features 3 bedrooms, and open concept floor plan with 9’ main floor vaulted ceilings. The gourmet kitchen main floor master suite along with main floor laundry and oversized double attached garage are just some of the luxurious […]
Welcome to ADR’s newest show home! Traditional front exterior details like the pine corbels, red brick façade, tin roof, and the oversized custom door welcome you into this bright and airy home. The gourmet kitchen is equipped with white & gold appliances, pot filler and a walk-in pantry. Vaulted ceilings in the open-concept living area […]
The Cottonwood Model features an open concept floor plan, completed with 1,882 square feet, 3 bedrooms, 2.5 bathrooms, and a 20’ X 24’ double attached front garage! As you enter the home, you are greeted by the dining room and great room with fireplace/entertainment unit. The kitchen and eating area are located on the opposite […]
This stunning 1,995 sq.ft. home boasts a kitchen that is truly the heart of the house. With two islands, there is ample counter space for meal prep and entertaining. The statement tile backsplash adds a pop of color and texture that complements the sleek cabinetry. The great room is equally impressive, with a fireplace wall […]
Located in Oak Bluff West, this 1813 sq. ft. bungalow offers luxurious finishes with attention to detail. 10’ ceiling heights, large windows, custom designed cabinetry, custom millwork, mudroom storage with bench and cubbies, and a magnificent primary bedroom with a beautiful ensuite are some of the many highlights of this home. A must see!
Luxury and functionality come together in this spacious 2,382 sq.ft. home. With a refreshing new exterior aesthetic appeal, the Sepino model blends modern with traditional. The main floor features a traditional dining room, bedroom, and full bathroom, ideal for hosting guests or the perfect office suite. In the kitchen, the gleaming quartz countertops and ceramic […]
1731 sf three storey walk up c/w single tandem garage, second floor laundry, 3 bedrooms, gourmet kitchen, balcony, 9’ ceilings, upgraded finishes, tiled ensuite shower and floors c/w in floor heat.
The Saffron features a 3-bedroom, 2.5-bath, 2-storey design. The open-concept layout features 9-ft ceilings, oversized windows and a large great room with an entertainment centre with tiled fireplace. The executive kitchen features a large island, quartz countertops, tiled backsplash, walk-in pantry and enriched full cabinetry. Laminate floors throughout the main floor complement the overall design […]
Welcome to Langill Farm! With walking & biking paths to a picturesque pond, Langill will be brimming with natural beauty and MORE green space making it the perfect place to call home. This gorgeous 1409 square foot bi-level home features a welcoming foyer with feature wall and soaring ceilings. The stunning living room boasts 9’ […]
Welcome to our newest show home, a meticulously crafted bungalow that offers luxurious living from top to bottom. Entering through the custom wood front door, you are instantly welcomed into the airy and open living space and expansive kitchen. A sense of flow and togetherness is created with 18’ vaulted ceilings, celestory lights, and large […]
Welcome to The New York situated in the prestigious neighbourhood of Parkview Pointe. Featuring over 2200 sqft of living space. 4 bedrooms & 3 full bathrooms. The Main floor features a formal living room, Great room with soaring 18’ ceilings, spacious Kitchen with an oversized Island. Spice Kitchen with walk in pantry, mudroom, A bedroom […]
This 2,052 sq.ft. functional floor plan includes a flex room and a full bath on the main floor, perfect for hosting guests or accommodating a home office. The gourmet kitchen includes ceramic tile backsplash, a custom chimney hood fan, two-tone cabinets, and is finished with open shelves – providing ample storage space and a modern […]
Nestled in the heart of the picturesque neighbourhood of Taylor Farm, this 1889 sqft Belgian Farmhouse bungalow offers that “cozy, lived-in” feel Hearth Homes is known for. As you approach the entrance, the rich warmth emanating from the bungalow welcomes you. The spacious interior seamlessly blends vintage elements with modern comfort. The vast open concept […]
Welcome to Artista Homes’ newest bungalow show home in the sought-after community of Oak Bluff West! This meticulously designed home combines contemporary aesthetics, functional spaces, and luxurious features to provide an exceptional living experience. With attention to detail, superior craftsmanship, and a commitment to quality, Artista Homes has created a residence that exemplifies modern elegance […]
This architectural masterpiece showcases stunning design elements that will leave you in awe. The two-storey ceilings immediately captivate, creating an open and grand ambiance, allowing natural light to flood every corner. With their impeccable craftsmanship, Artista Homes has seamlessly blended elegance and functionality in this home. The show home effortlessly combines luxury and practicality, boasting […]
Introducing Lynx Gate Estates located in Aurora at North Point. These stylish and functional two-storey townhomes offer ample space for families and include an attached single car garage and backyard. The Aurora floor plan display home showcases StreetSide’s quality craftsmanship and upgraded finishes including quartz counter tops, KitchenCraft cabinets and luxury vinyl plank flooring. Step […]
The Maya features a 3-bedroom + loft, 2.5-bath, 2-storey design. The open-concept layout features a convenient mudroom, 9-ft ceilings, extra-large windows, double glass patio doors, luxury vinyl plank flooring and shines with pot lights throughout. The kitchen boasts quartz countertops, shaker cabinets, a walk-through pantry, and a large island with bar. On the second floor, […]
This brand new 2-story plan boasts 1706 square feet over two floors with a triple garage located in the brand new Langill Farm development. Modern design meets functionality in this beautiful home. It features a two tone kitchen that opens up to a spacious dining area with contemporary lighting and a gorgeous living room with […]
We’ve won a lot of awards for the Stacey over the years, but the real winner’s are the people who live in this plan. With over 1500 sq feet of living space, vaulted ceilings and walls of windows the Stacey feels even bigger. A place for everything from the well appointed kitchen, to the beautiful […]

