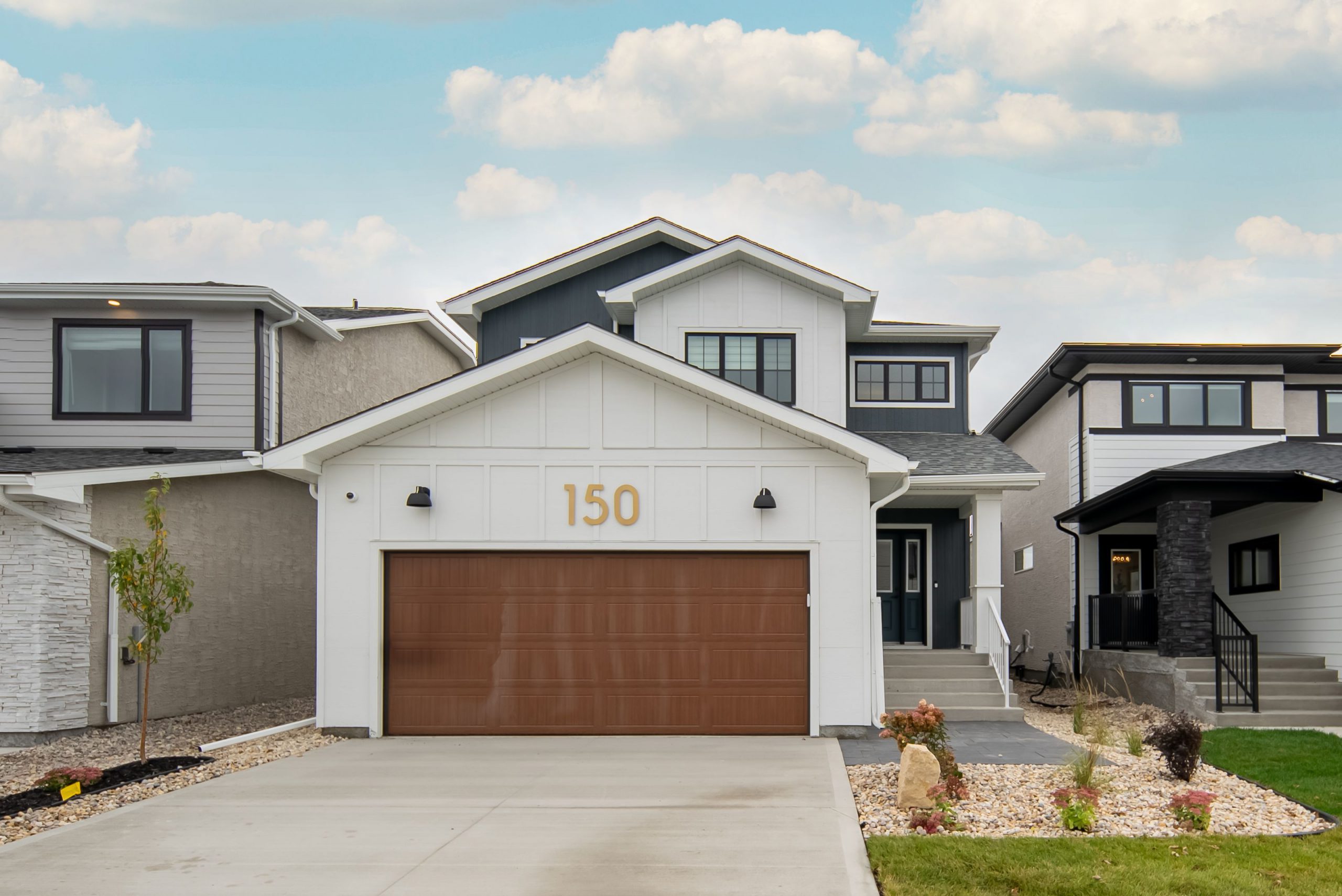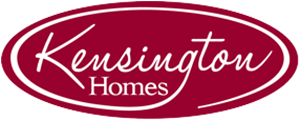

SUMMARY
This 2,052 sq.ft. functional floor plan includes a flex room and a full bath on the main floor, perfect for hosting guests or accommodating a home office. The gourmet kitchen includes ceramic tile backsplash, a custom chimney hood fan, two-tone cabinets, and is finished with open shelves – providing ample storage space and a modern look. The great room is complete with an entertainment unit including an electric fireplace, painted MDF slats, and stone detailing. The main floor is finished with many windows, providing lots of natural light. Upstairs, you’ll find a loft, three bedrooms, a laundry room, and a deluxe ensuite with a double vanity, tiled shower and flooring, and a soaker tub. The feature paint is a stunning deep teal that adds a touch of elegance to the home.
Address
- Neighborhood: Bison Run
- City / Town: Winnipeg
- Province: Manitoba
- Property Type 2-Storey
- Year of Entry Fall 2023, Spring 2024
- *Base Price: $390,000.00
- *Selling Price: $530,000.00
Get Directions
CONTACT

