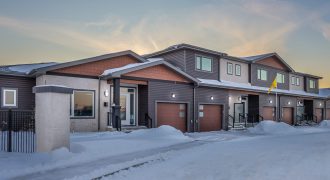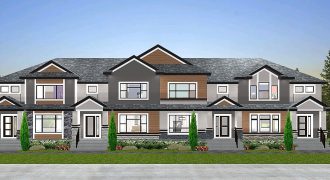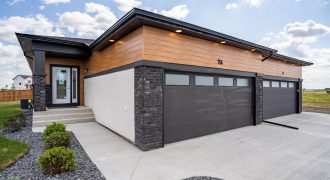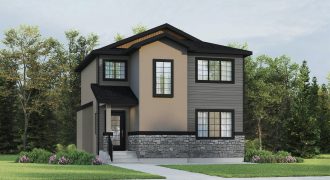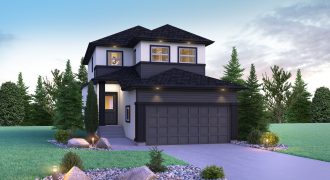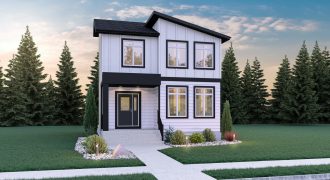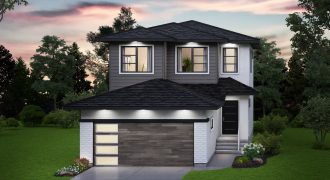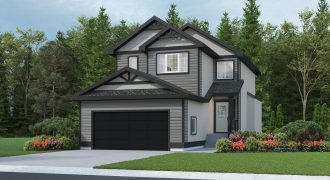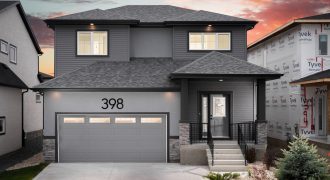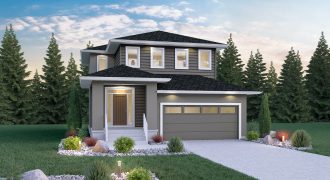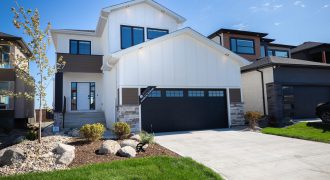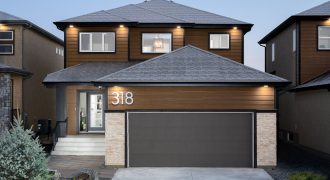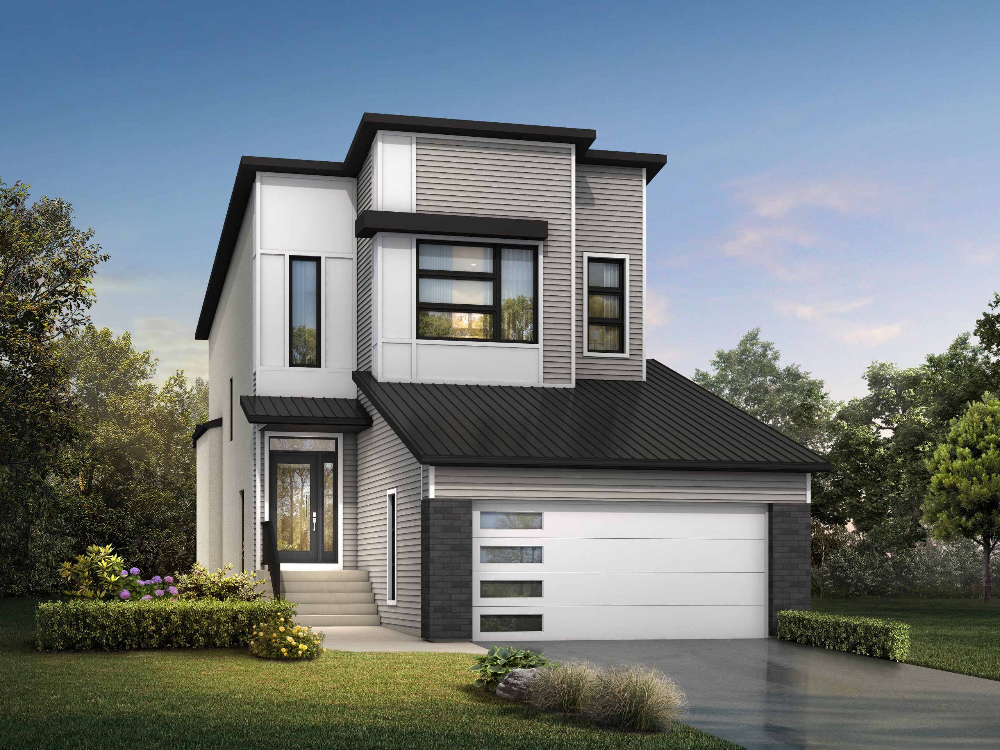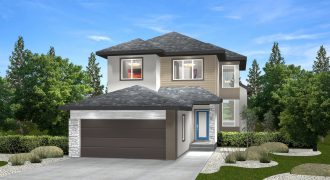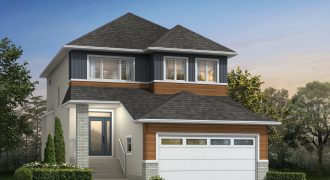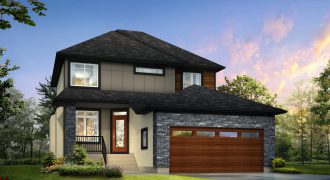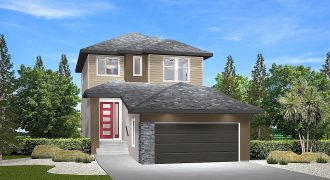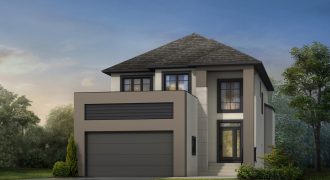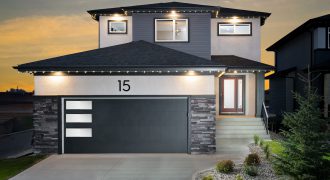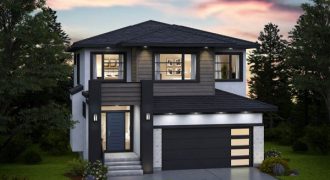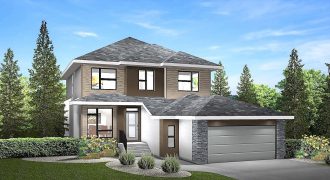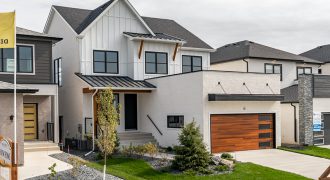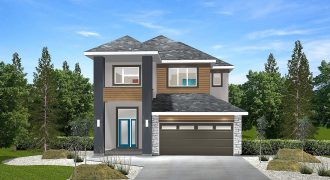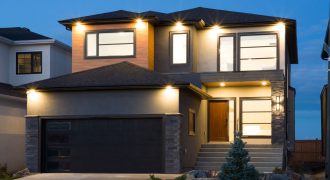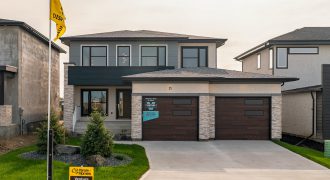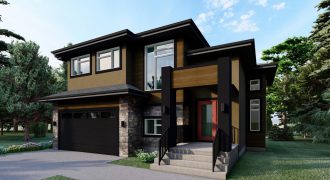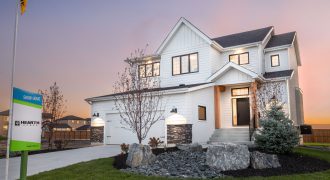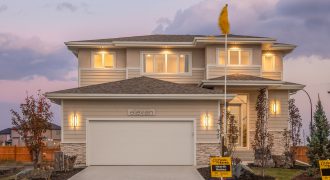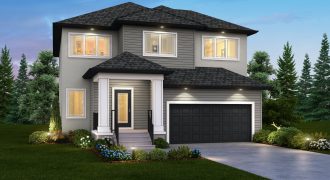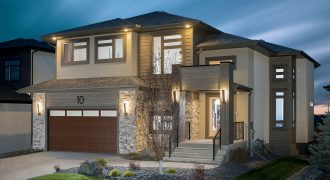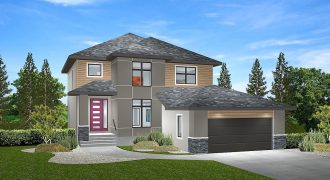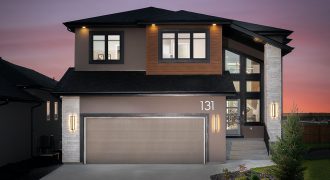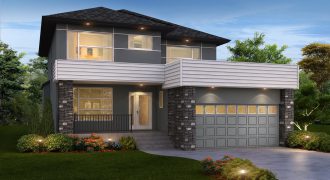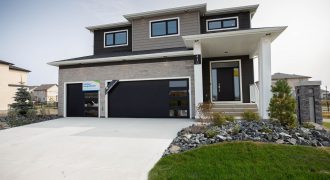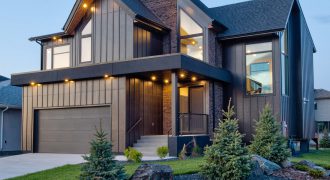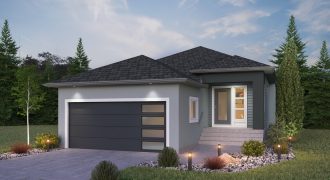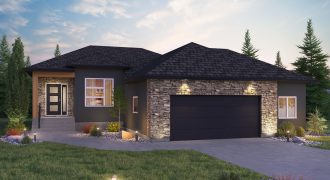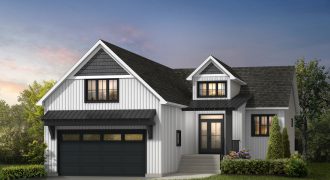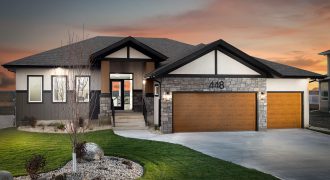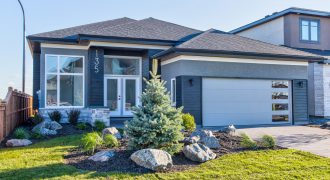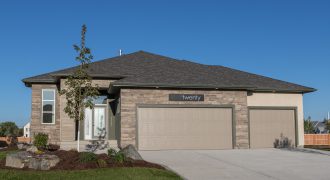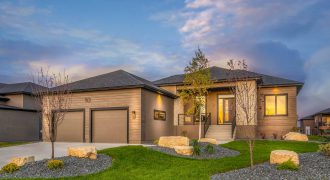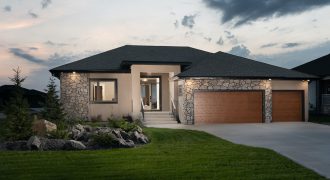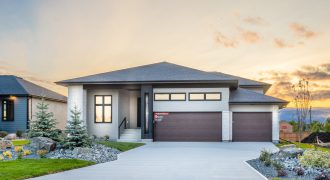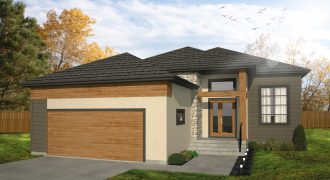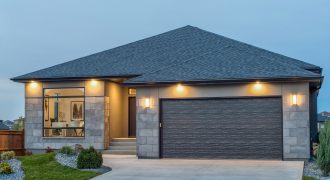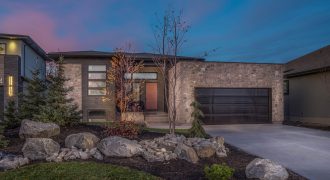Condo (Under $365,000)
Condo ($365,500-$450,000)
StreetSide Developments’ quality workmanship shines through in this collection of 2-storey and bungalow-style townhomes. Welcome to Amber Grove, where you can experience a unique sense of style, comfort and maintenance-free living. The Bayberry is a beautiful 2-bedroom, 2-bathroom bungalow-style condominium offering a private fenced-in backyard and attached garage. Featuring modern finishes, spacious living room and […]
A unique 2-storey home designed for a contemporary lifestyle. The entrance leads to an open plan main floor that is perfect for a busy family. Cook up your favourite meals in the large galley-style kitchen under a vaulted ceiling. Upstairs you will appreciate the roomy bedrooms serviced by a full bath and the laundry room […]
Condo (above $450,000)
Two-Storey ($250,000-$280,000)
Welcome to “The Kingston” — 1,339 sq. ft., 2-bedroom and 2-bath open-concept home with unsurpassed value and quality, only minutes from South/West Winnipeg. The home comes jammed packed with value added features such as a piled foundation, 9′ ceilings on the main floor, a generous 10′ island, main floor laundry, concrete driveway and walkway, delta […]
Two-Storey ($280,000-$300,000)
You’ll want to visit this amazing 1,598 sq. ft. 2-storey home with a 22′ x 22′ detached garage. The foyer leads to the great room with a large window allowing plenty of natural light to seep in. The large kitchen has lots of counter and storage space including a huge walk-in pantry that any family […]
Two-Storey ($300,000-$320,000)
Welcome to the Preston! This 2-storey home is full of features that are sure to impress, and with 3 bedrooms, 2.5 bathrooms and 1,663 sq. ft. it’s the perfect family home. Cool grey vinyl plank flooring can be found throughout the main floor, giving the look of hardwood with remarkable durability. Heading into the kitchen, […]
This home is sure to stop you in your tracks as soon as you see it from the street! Finished with white Hardie siding and black accents, the contrasting colours draw attention while complementing each other with a bold aesthetic. Upon entering this 1,490 sq. ft. home, you’ll immediately notice the vinyl plank flooring that […]
Two-Storey ($320,000-$340,000)
Welcome home to the Branson A-19! This contemporary 1,670 sq. ft. prairie-style 2-storey home features a sleek, modern exterior, 9′ ceilings to the open-concept main floor, a private main floor bedroom with full bathroom, spacious island kitchen with corner pantry, extended dining area, large great room, HUGE rear windows, convenient second floor laundry, spacious bedrooms […]
This contemporary 1,748 sq. ft. plan is the perfect young, active family home. With 3 bedrooms, 2.5 bathrooms, spacious mudroom, open-concept layout, kitchen with walk-in pantry, second floor laundry space, and a master bedroom that includes a huge walk-in closet and ensuite with double vanity. This home maximizes the use of every square foot. An […]
Two-Storey ($340,000-$360,000)
With 2,008 sq. ft. of living space, this top-selling plan is a perfectly laid out family home with 3 bedrooms, 2.5 bathrooms, 2nd floor loft and laundry room. The spacious foyer leads right into the open-concept living area of the home. The large island kitchen with a pantry features quartz countertops and beautiful Salem Solid […]
The Biscayne has a brand new look and we’re excited to show it off! This 2-storey home is completed with 3 bedrooms and 2.5 bathrooms — perfect for families! A large covered porch welcomes you in to the home, where you’ll find vinyl plank flooring that spans the main floor, leading you through the main […]
Signature homes offers a spectacular modern farmhouse-style home with 3 bedrooms, 2.5 baths and a bonus family room! The main floor features open-concept with large open foyer, fireplace in the living space, floor-to-ceiling windows along the back wall and a dramatic kitchen that plays with black and white features. The bonus room at the top […]
Two-Storey ($360,000-$375,000)
You’ll want to check out this stunning plan with 1,903 sq. ft. of living space. This attractive 2-storey features an open-concept living area with warm oak flooring and large kitchen that includes a walk-in pantry, thermofoil cabinetry and modern gold and black lighting fixtures that anyone will love. The beautiful maple stained tuscan entertainment unit […]
The Crestmont is a 3-bedroom, 2.5 bath 2-storey home. The 18′ grand entry accompanied with 9′ ceilings throughout the main floor provides a very welcoming feel when entering the home. The house shines with laminate flooring, quartz counters, glass railings and pot lights throughout. The large kitchen features custom cabinetry, a chef’s island with bar, […]
The Jackson — 1,731 sq. ft. This 2-storey, 3-bedroom family home reaches new heights of affordable innovation. The entrance showcases a large sunken foyer that leads to a large 2-storey great room open to both the front and rear yard with the option of adding a fireplace and entertainment centre. In the kitchen family chefs […]
Two-storey ($375,000-$390,000)
The Austin is the perfect family home with 3 large bedrooms and 2.5 baths. This 2-storey is perfect for entertaining. You and your guests will love the open concept layout, formal dining area, and large great room with an entertainment centre and tiled gas fireplace. The kitchen boasts enriched cabinetry, a walk-in pantry, and a […]
The San Danielle is a brand new, custom built model with 3 large bedrooms, 2.5 baths and a bonus loft space. The main floor features soaring 18′ foyer ceilings, a glass insert staircase, and laminate flooring throughout. An open-concept layout, formal dining area, and spacious great room with a custom entertainment centre make this home […]
The Robson — 1,797 sq. ft. This 2-storey home is designed for a contemporary lifestyle. Enter into a large sunken foyer before walking past the lifestyle room and main floor powder room. The open style main floor plan has a large kitchen, eating area and great room, perfect for the whole family to enjoy time […]
Two-storey ($390,000-$415,000)
The Asha is A&S Homes’ newest 2-storey luxury home. This spacious 4-bedroom, 3-bath build is perfect for a large family. The open concept layout, formal dining area, and large great room with entertainment centre and tiled gas fireplace make this home perfect for entertaining. The main floor features soaring ceiling heights, a spacious bedroom, and […]
You’ll want to visit this amazing 2,189 sq. ft. home with an attractive front exterior on a beautiful walk-out lot. Inside the home is a convenient mudroom, vinyl plank flooring throughout the entire main floor, gorgeous 2-tone kitchen with quartz countertops and ceramic tile backsplash and a unique study hidden behind the entertainment unit with […]
Welcome home to the Macallan A-19! This 2,106 sq. ft. home features a sleek, modern prairie-style elevation with stone detailing and vinyl siding, spacious front foyer with a large walk-in closet, massive pantry in the kitchen, huge windows at the rear of the great room and dining area, convenient second floor laundry, oversized loft with […]
Two-Storey ($415,000-$430,000)
The Eldwood Six — 2,123 sq.ft. This beautiful 3-bedroom, 2-storey plan has everything an active family desires. A large country-style kitchen with a walk-thru pantry, generous island with extra seating and an eating area that overlooks the large great room which includes a modern fireplace. The main floor den is a perfect place for a […]
Welcome home to the Edgemont C – 20! This 2,174 sq. ft. home checks off all the boxes: modern farmhouse-style elevation, main floor bedroom and full bathroom with shower perfect for guests, elderly parents or others with special needs, a wide open-concept main floor layout with 9′ ceilings, spacious island kitchen with HUGE walk-in pantry, […]
The Hampton — 2,046 sq. ft. This beautiful 3-bedroom, 2-storey plan has everything an active family needs. The main floor has a large country-style kitchen that includes a generous island with extra seating, a walk-in pantry and an eating area, lifestyle room and the great room is the perfect area to gather with family and […]
Two-storey ($440,000-$460,000)
The Fairview strikes a perfect balance between refined beauty and family-friendly design. This gorgeous open-concept home features a spacious dining room and kitchen, with added spice kitchen, perfect for entertaining. The high ceilings in the great room, open to the floor above, are stunning. High windows and an abundance of pot lights make this home […]
Welcome home to the Monterey! This 2,270 sq. ft. home features a modern exterior with a large front porch, boasting 18′ ceilings in the front foyer area, a flex room perfect for an office or formal dining, spacious island kitchen with quartz countertops and tall upper cabinets, a stunning glass railing system and much more! […]
Discover our popular new home concept with spacious bright spaces and clever design features. This 2-storey home has 2,135 sq. ft. of space with 3 bedrooms and 2.5 bathrooms. The main living area is full of light with 14′ ceilings, many windows, and a 74″ fireplace with tile surround. The kitchen has warm earth tones […]
Two-Storey ($460,000-$500,000)
Hearth Homes has built yet another masterpiece that bridges the gap between modern and classic. This easy-to-love farmhouse-style home offers the same functionality and quality that Hearth Homes is known for while offering high-end styling and finishes at an affordable price point. The shiplap features, warm wood tones, and matte black hardware would make any […]
Hearth Homes exemplifies easy living with this stunning coastal inspired home. A subtle nod to the beach sets a relaxing mood with soft, creamy tones and rich textures that evoke serene locales. The unparalleled quality of Hearth Homes is on full display with statement fixtures and iconic details. The spacious kitchen offers a massive 13′ […]
Two-Storey ($500,000-$520,000)
Luxury and functionality come together in this stunning 2,335 sq. ft. home. The open-concept layout is perfect for entertainers, while the second floor gives you the privacy you want. Gorgeous hardwood floors span throughout the main level, which includes a versatile main floor den. Light maple cabinets line the kitchen, adding contrast to the warm […]
You deserve a home that’s as highly evolved as you are. This 2-storey home has 2,135 sq. ft. of space with 3 bedrooms and 2.5 bathrooms. The main living area is full of light with 14′ ceilings, oversized windows, and a beautiful fireplace with tile accents. The kitchen has white cabinetry with wood accents and […]
A- 2390 – 2,390 sq. ft. This beautiful 3-bedroom, 2-storey plan has everything an active family needs. A large country-style kitchen with lots of counter space, walk-thru pantry and generous eating area overlooks the great room. The lifestyle room off the foyer and bathroom at the garage entrance complete the main floor, all under 9′ […]
Two-Storey ($520,000-$550,000)
You deserve a home that’s as highly evolved as you are. This warm contemporary family home has 2,475 sq. ft. of space with 3 beds, 2.5 baths, and a loft. The bright open-concept main living area has a cozy fireplace with tile surround and a chef’s kitchen with tons of space to organize and entertain. […]
The Westminster is a 2-storey Sterling home with 3 bedrooms, 2.5 bathrooms and an astounding 2,518 sq. ft. of space. While full of upscale features such as hardwood floors, quartz countertops, a fireplace & entertainment unit and ceramic tile backsplash, the true beauty lies within the functionality of this impressive home. The open-concept kitchen, dining […]
Two-Storey ($550,000-$650,000)
Signature Homes has built a fully custom, sustainable & environmentally-friendly show home with 4 bedrooms and 3 full bathrooms. Registered under the Manitoba Hydro “Energy Efficient New Home Program”, this home is built with a tighter building envelope providing better air quality and upgraded mechanical systems. All of these high performance features behind the wall, […]
Two-Storey (over $650,000)
Although wrapped in a completely modern shape and finish, Maric’s newest 4-bedroom, 2-storey still echoes Manitoba’s beautiful past. Soaring gable walls and rake windows inspired by lakefront cottages all Manitobans are familiar with, this home incorporates features and finishes that are firmly rooted in the 21st century. This 4-bedroom home is the perfect fit for […]
Bungalow (under $350,000)
“Beautiful bungalow” doesn’t even begin to describe this stunning 3-bedroom and 2-bathroom home. Front yard landscaping screams curb appeal, setting the tone for the home before you step through the door. The covered front porch leads you in to the open-concept home, finished with a spacious great room, galley-style kitchen and dining room in the […]
Bungalow ($350,000-$400,000)
The Pritchard is a beautiful 1,595 sq. ft. bungalow situated in the pristine community of Grande Pointe Meadows. This home combines country living with upscale finishes that are sure to impress, including an attached 3-car garage! Vinyl plank flooring spans throughout the main living areas, giving a real hardwood look. In the kitchen, maple cabinets […]
The Falcon is a 3-bedroom, 2 bath bungalow with 11′ ceiling heights. The open concept kitchen and dining room flow into the great room allowing for optimal entertaining. The kitchen is finished with an enlarged 8′ island with quartz bar top, tiled backsplashes, an abundance of enriched cabinetry, and a large pantry for storage items. […]
Bungalow ($400,000-$450,000)
This 1,684 sq. ft. 3-bedroom, 2-bathroom bungalow has a modern country feel with a stunning front exterior and 3-car garage. The open-concept living area has a kitchen that reflects a mid-century vibe with the beautiful wooden cabinetry and dark accents. The dining room has a 10′ tall, dark painted ceiling, a unique feature in this […]
Elegant Gino’s Homes bungalow offers unparalleled craftsmanship and design elements. This home packs a punch with the 1,570 sq. ft. main floor with a sunken foyer and walk-in closet for all your storage needs. The open kitchen, dining, family space shows off the quality craftsmanship in all the details from floors to ceiling and everything […]
Bungalow ($450,000-$500,000)
Luxury abounds at this spacious 3 bedroom raised bungalow in the Taylor Farm development alongside the Assiniboine River in Headingley. This home is professionally landscaped and includes a stone and acrylic exterior finish with a triple car garage. The open kitchen and great room are designed with an entertainment centre that showcases the linear fireplace […]
Taking our cue from the outdoors, this house has been created to blend into the natural surroundings. From the neutral exterior colour palette to the open, airy interior. The use of materials such as tyndal stone, gorgeous porcelain countertops, burnished gold and black metals paired with jade accents give the home a modern feel with […]
You deserve a home that’s as highly evolved as you are. This modern country bungalow is cleverly customized with 1,684 sq. ft. of comfort and style. The attached triple car garage leads in to a spacious mudroom with walk-in closet and a laundry room with sink. This beautiful home has 3 beds and 2 baths […]
Bungalow ($500,000-$550,000)
Artista Homes is proud to present this stunning bungalow in the new Taylor Farm development. This contemporary design features 3 bedrooms, 12′ ceilings, maple glass railings, a 3-car garage and many more stunning elements. Design and functionality are the forefront of this well-laid-out home. The wall of windows let in an abundance of natural light. […]
Gino’s Homes does it again with this open-concept lake walk-out bungalow. This design is the perfect balance between space, style and function. This home includes a total of 5 bedrooms, great room design complete with formal dining room! The main level has high ceilings throughout with accenting window transoms. The kitchen is open to the […]
Bungalow (over $550,000)
Right in the heart of Sage Creek, Maric Homes has shaped a design that showcases the perfect balance between space, style and efficiency. Situated seamlessly on Tanager Trail, Maric Homes used the natural surroundings as inspiration for this 3- bedroom, 1,800 sq. ft. bungalow. Incorporating quality craftsmanship with contemporary design, no detail was overlooked in […]
Bungalow (over $1,000,000)
Artista Homes luxury in Tuxedo! This luxurious 5 bedroom, 3.5 bath estate home in a quiet cul de sac is a dream home in this high-end community. This magnificent sprawling residence graced by soaring ceilings and wall-to-wall windows is a haven with amazing views. A tremendous chef’s kitchen, 14′ main floor ceilings, glass railings, 3-car […]

