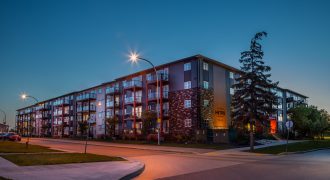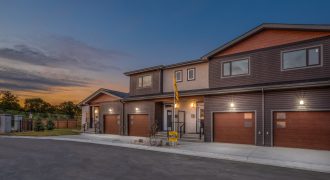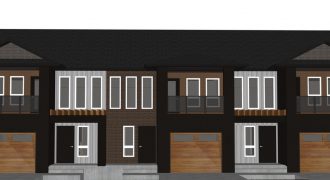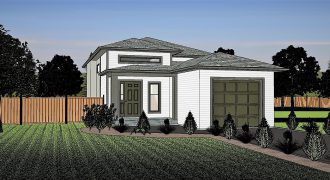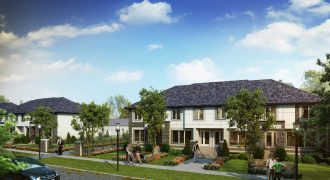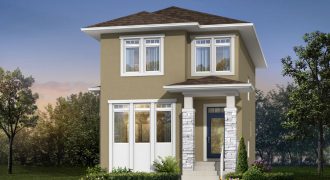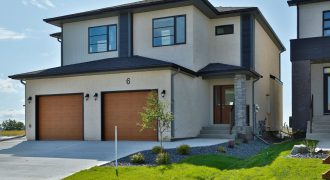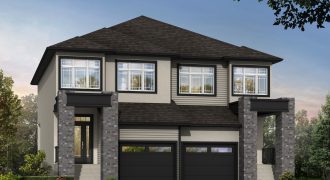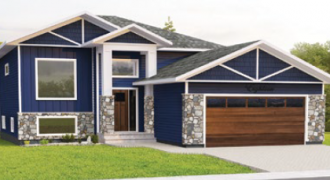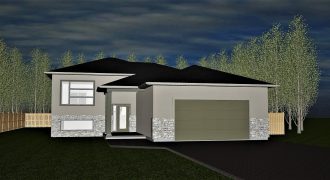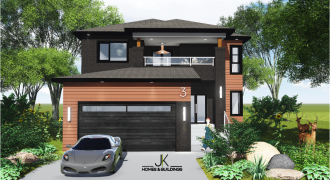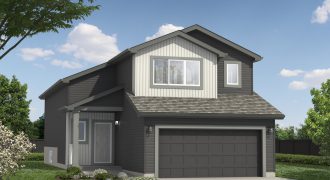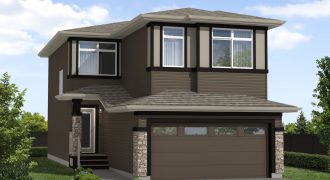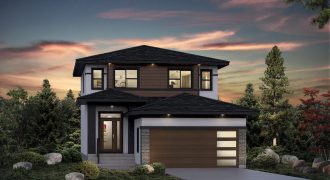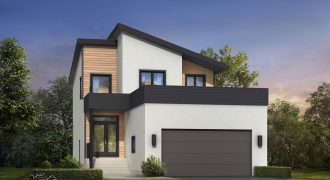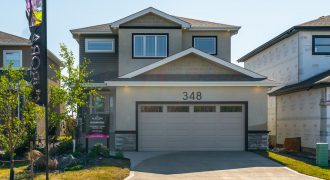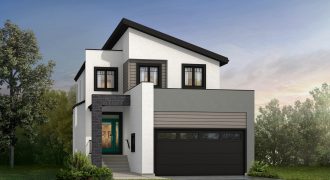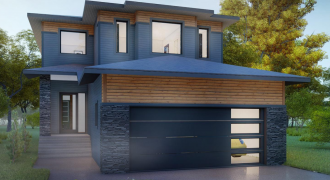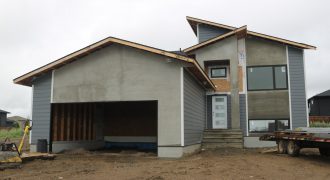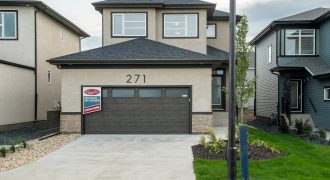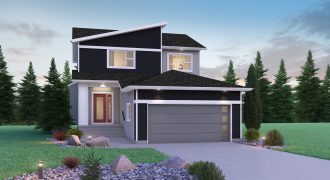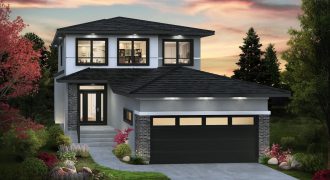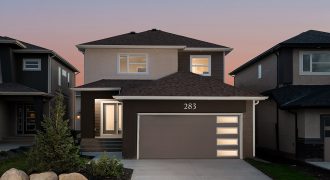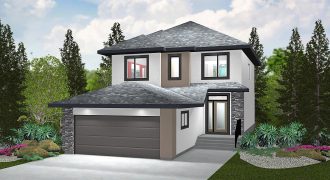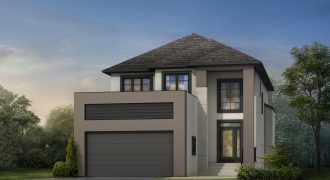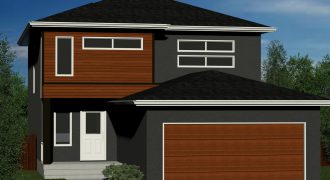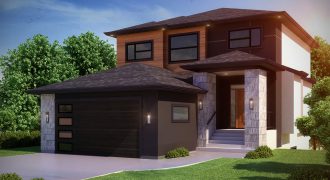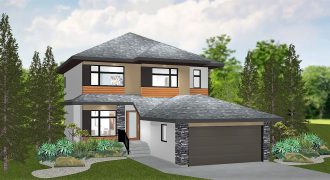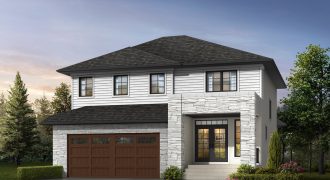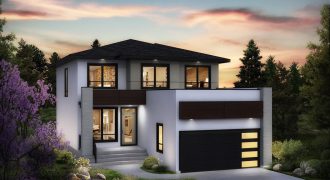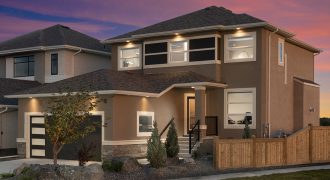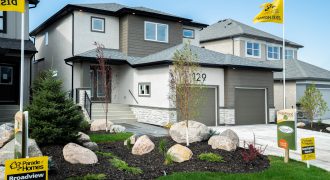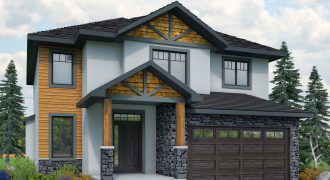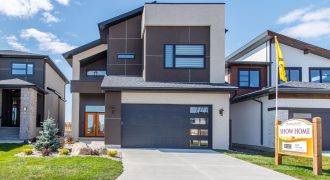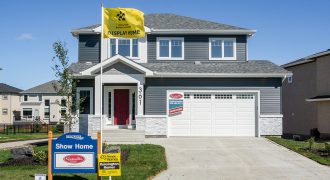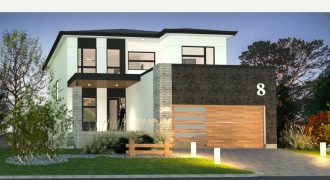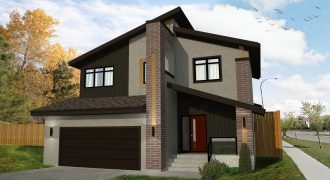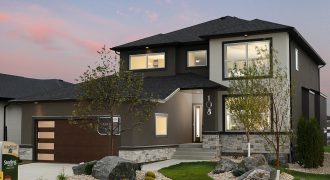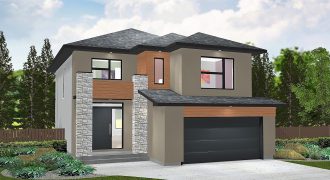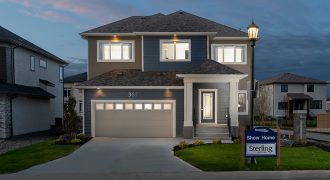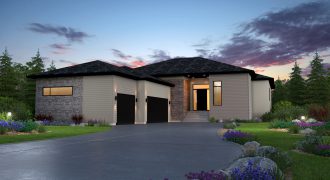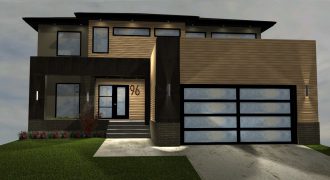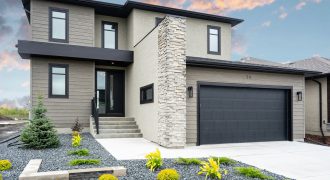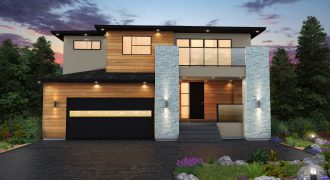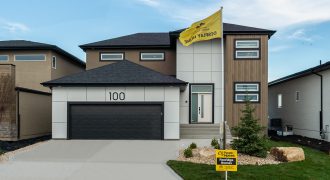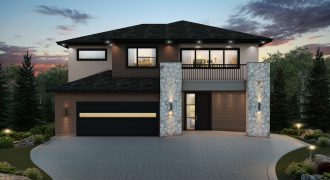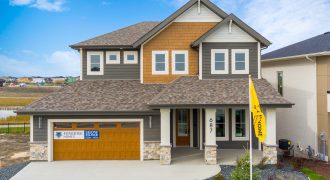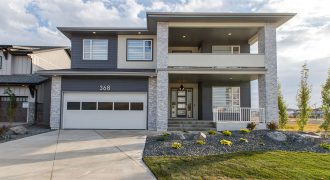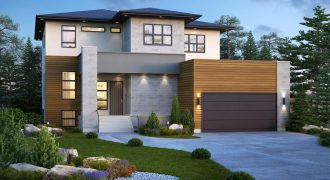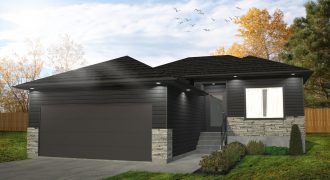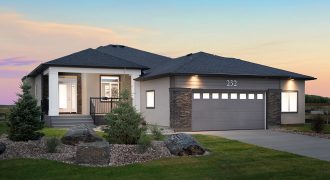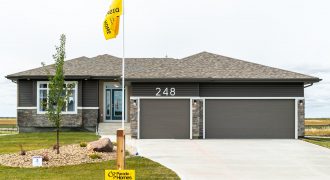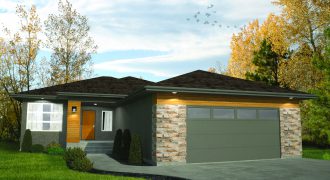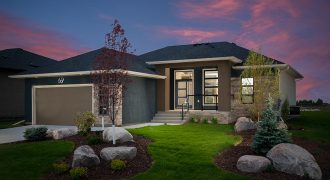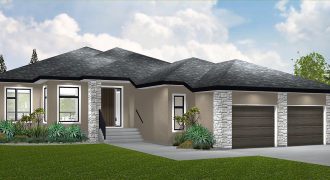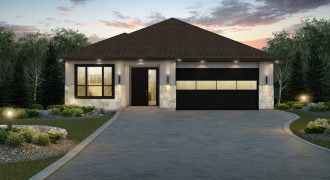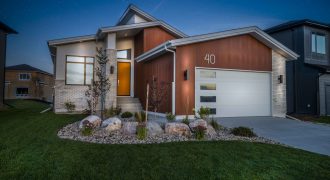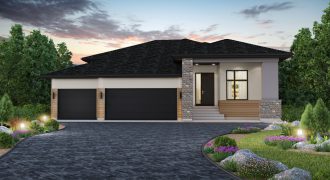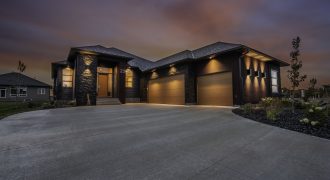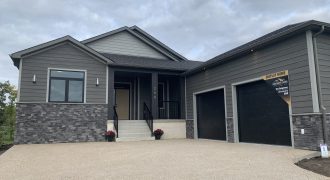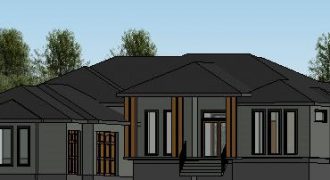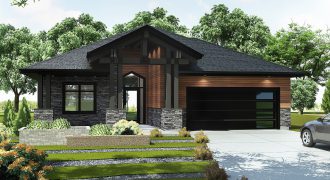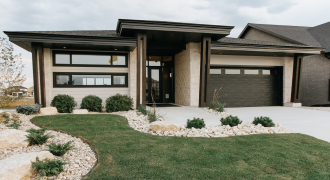Category 1 - Condo (233k-280k)
Welcome to StreetSide Developments’ revolutionary transit-oriented development in South Osborne. Located just steps from the Fort Rouge Rapid Transit Station, Metro Condos’ stylish 1- and 2-bedroom condos offer common amenity spaces, underground parking and a fitness studio. The Daly display suite is a 2-bedroom, 1-bathroom stunner with private balcony, and includes Contempra cabinets, modern backsplash […]
Category 2 - Condo (293k-303k)
Category 3 - Condo (315k-320k)
Introducing a new community by StreetSide Developments, Amber Grove Townhomes. Spanning nearly 1,300 square feet on two storeys of living space, The Birch display suite features 3 bedrooms, 2.5 bathrooms and an attached garage. This floorplan also includes an option to finish the lower level for added space. Upstairs is a large master bedroom with […]
Category 4 - Condos (360k-430k)
Exuding craftsman charm, Castlebrook Pointe offers timeless exteriors with accents of luxurious wood. The 1,414 sq. ft. Grayson model includes 2.5 baths and boasts a grand 17.5′ great room, chef’s galley kitchen with stainless appliances & walk-in pantry. Main-floor 9′ ceilings! Well-designed second floor with large laundry room and features master bedroom with covered balcony, […]
Category 5 - Two Storey (216k-220k)
Niverville… Just 20 minutes south of Winnipeg in the beautiful development of Fifth Avenue Estates. This 928 sq. ft. unique bungalow maximizes its space with an open-concept kitchen, dining room and living room. The custom floor plan limits hall space, allowing for greater living area. With two bedrooms, this is the perfect starter home, or […]
Category 6 - Two Storey (258k-268k)
Aqua Homes features a spectacular 3 bedroom 2 ½ bath layout. It includes a gorgeous exterior with stone and wood detailing with a second private entrance and parking at the rear. The open concept layout and large great room featuring the custom entertainment centre with tiled fireplace is perfect for entertaining guests. The executive kitchen […]
The Stonebrook is an A&S Homes’ 2-storey, 3-bedroom, 2.5 bath home designed specifically for a laned lot. The main floors 9′ ceilings with open-concept layout is suited perfectly for entertaining with its large great room featuring a built-in maple entertainment unit and gas fireplace with tile surround. The executive kitchen is equipped with an abundance […]
Category 7 - Two Storey (275k-289k)
The little home that could is back for 2020. Voted best home to live in by the people who live in it. (*not a real contest) the Wilkens was designed with affordability in mind. Not short on style or functionality the Wilkens is for those who want to live large without spending large. With more […]
Category 8 - Two Storey (291k-300k)
The Embrace features a spectacular 3-bedroom, 2.5 bath, 2-storey design. The open-concept layout features an 18′ grande foyer, 9′ main floor ceilings, oversized windows and a large great room with a fireplace entertainment. The executive kitchen features a large island with bar, quartz counters, tiled backsplash, and oak-stained cabinetry. The laminate floors shine off the […]
Welcome to this 1,262 sq. ft. bi-level home offering 3 bedrooms and 2 bathrooms, located in Brandon’s beautiful Bellafield development. From its craftsman-inspired exterior complemented by wood grain accents and rustic culture stone, it’s sure to catch your eye! Once inside you are greeted with an open railing staircase design that leads you to the […]
Experience Heritage Lane Builders’ quality! This lovely home, built in the Highlands, features covered walk way to front door. Upon entry is a large foyer with walk-in closet & access to a 28’x24′ garage. Open-concept in the living/dining/kitchen with 9′ ceilings & recessed lighting accents, create the perfect space for entertaining. Kitchen boasts a large […]
Category 9 - Two Storey (301k-309k)
J K Homes’ innovative design Egalitarian showcases optimal utilization of living space at its ultimate best. Exquisitely designed home features oversized covered porch with modern curb appeal. Egalitarian is designed with equal parts of great architecture and art in perspective. Interior features innovative design, quality workmanship, and best materials. Functional spice kitchen is designed for […]
Category 10 - Two Storey (324k-335k)
The Sonoma (2,276 sq. ft.) is a bi-level home with 5 bedrooms, 3 baths and a two-car attached garage. The main floor includes two bedrooms, a full bathroom, the kitchen, nook, and great room complete with a cozy fireplace. An open kitchen and dining area allow you culinary freedom as you prepare meals in plenty […]
The Quest (1,600 sq. ft.) is a beautiful 2-storey home with 3 bedrooms, 2.5 bathrooms, and an attached 2-car garage. The main floor features an inviting foyer with plenty of closet space and a spacious great room. The modern kitchen is open to the rest of the house giving a sense of freedom as you […]
Welcome home to the Stradford B-18! This modern 1,663 sq. ft. home features a wide open kitchen/dining area/great room and main floor laundry. The second floor makes efficient use of floor space fitting in 2 good-sized bedrooms, a full bathroom and a large 16’x13′ master bedroom with a walk-in closet and ensuite. The front elevation […]
Category 11 - Two Storey (337k-345k)
The Beaumont is A&S Homes’ newest 3-bedroom, 2.5-bath, 2-storey design. The grand entry with glass detail accompanied with 9′ ceilings throughout the main floor provide a very welcoming feel when entering the home. The house shines with tile and laminate flooring accompanied by quartz countertops. The large kitchen features custom cabinetry, a chefs’ 8′ island […]
With 2,056 sq.ft of living space, this top-selling home is a perfectly layed out family home with 4 bedrooms and 2.5 bathrooms. The large foyer leads to a formal dining room that has a unique niche opening into the great room. The open concept living area has a beautiful custom entertainment unit in the great […]
The Skyline II is a 3-bedroom, 2.5 bath 2-storey. The soaring 18′ grand entry accompanied with 9’ ceilings throughout the main floor provides a very welcoming feel when entering the home. The house shines with tile and laminate flooring accompanied by quartz countertops and glass railings. The large kitchen features custom cabinetry, a chef’s island […]
Category 12 - Two Storey (345k-355k)
Manak Homes proudly presents this stunning home with remarkable accessibility. The open-floor concept comes with large acrylic kitchen with quartz countertops, and tiled backsplash for all your cooking needs. Main floor bedroom with full washroom and separate entrance to the basement for an optional nanny suite. Indeed, this is a home worth visiting.
The prestigious Brookwood neighbourhood is the setting for R&M Homes’ modern bi-level. With 2,438 sq. ft. of finished area, this 4-bedroom, 3-bathroom home features an open-concept main floor complete with large kitchen, spacious dining room, and sun-filled living room. Here you will find 2 bedrooms, main bath, and the large master suite which is complemented […]
This contemporary 1,828 sq. ft. new 2-storey plan is the perfect young, active family home. With 3 bedrooms, 2.5 bathrooms, main floor study, massive loft and convenient second floor laundry room, this home maximizes the use of every square foot. A stunning entertainment & fireplace unit in the great room, convenient locker system in the […]
Category 13 - Two Storey (359k-369k)
“Eye-catching” is an understatement when it comes to this house! The Avalon is a 1,817 sq. ft. 2-storey home equipped with 3 bedrooms and 2.5 bathrooms. The distinct exterior screams curb appeal with bold lines and a stand-out roof line. The interior is just as impressive with vinyl plank flooring throughout the main floor, a […]
Welcome home to the Jaxson A-18! This 1,922 sq. ft. home features a sleek, modern prairie-style elevation, a private main floor bedroom with full bathroom, open-concept layout with large island kitchen, great room with modern electric fireplace entertainment unit and dining area with rear 3-wide patio doors. Follow the custom glass railing system up the […]
The Avalon is a 1,817 sq. ft. 2-storey home, with 3 bedrooms and 2.5 bathrooms. Curb appeal is evident with the use of mixed materials and stunning landscaping. Beautiful vinyl plank flooring spans the entire main floor and leads you to the open concept kitchen, dining room and great room. Quartz countertops catch the light, […]
Category 14 - Two Storey (373k-385k)
The Ashville II — 1,899 sq. ft. This beautiful 3-bedroom, 2-storey plan has everything an active family needs. A large country-style kitchen with a walk-in pantry and eating area overlooks the great room. A lifestyle room is a perfect addition to get creative or just to relax. The powder room completes the main floor all […]
The Asha is A&S Homes newest 2-storey luxury home. This large 4-bedroom, 3-full bath is perfect for a large family. The open-concept layout, formal dining area and large great room featuring a custom entertainment centre with tiled fireplace is perfect for entertaining. The large kitchen boasts rich Maple cabinetry, quartz countertops, an enlarged 8′ island […]
Space and Style. 92 Skyline Drive features bright colours that make your eyes pop, and an incredible layout that will make your jaw drop. There’s space everywhere from the main floor bedroom to the second floor loft and it’s all wrapped up in a modern exterior with abundant style. From the dazzling aqua blue backsplash […]
Category 15 - Two Storey (385k-400k)
The Hecla, Discovery’s newest 2-story, greets you with a warm covered entry and spacious open foyer with closet. The plan invites you to an amazing light-filled kitchen, massive island, dining area, and family room. The grand patio doors invite you to the generous deck. The family room features custom 3-sided fireplace, contemporary entertainment unit, pot […]
The Brunswick — 1,808 sq. ft. This beautiful 3-bedroom, 2-storey plan has everything an active family needs. A large country-style kitchen with walk-in pantry and generous eating nook overlooks the great room with an optional modern style fireplace and entertainment unit that is sure to impress. A traditional dining room is a perfect place for […]
The Solaris II is a large 2-storey luxury design with 4 bedrooms and 2.5 baths. The large foyer walk-in closet accompanied with 9′ ceilings makes this house very welcoming. The executive kitchen features custom white maple cabinetry, a walk-in pantry, a large 8′ island with bar, quartz counters and tile backsplash. The second floor master […]
Category 16 - Two Storey (401k-410k)
Welcome home to the Edgemont B-19! This 2,174 sq. ft. home checks off all the boxes: a sleek, modern prairie-style elevation, main floor bedroom and full bath, award-winning open concept layout on the main floor with island kitchen, great room with modern electric fireplace entertainment unit, huge rear windows with 8′ patio doors, custom glass […]
The Monteray brings functionality and family living together under one roof, completed with 3 bedrooms, 2.5 bathrooms, and 2,149 sq. ft. of living space. The open-concept main floor provides a den, large kitchen, great room and a dining room towards the rear. Vinyl plank flooring throughout the main floor complements the Maple kitchen cabinets and […]
You’ll want to visit this amazing 2,199 sq. ft. new 2-storey design with a massive 24’x24′ garage. The spacious foyer leads to a flex room with a unique bookshelf unit with adjustable shelves and electric fireplace. The open-concept layout boasts a gorgeous entertainment & fireplace unit with a unique hardwood wall adjacent to the stunning […]
Category 17 - Two Storey (413k-422k)
A 2,047 sq. ft. executive home located in the prestigious Tourond Creek. Near to city limits, just far enough to see the prairie in daytime and stars at night. This modern farmhouse interior offers a maple & quartz kitchen and hardwood & tile floors. A custom, handmade steel & timber stairway welcome you, and the […]
This bright and spacious family home comes complete with 3 bedrooms, second floor laundry room, huge kitchen, open-concept great room with tall wall feature. Features include: Quartz countertops throughout, LED lighting, alarm and audio, stainless steel appliances, hard surface flooring, low-maintenance exterior, PVC triple pane windows, composite decking, and aluminum railings. KDR Homes… the perfect […]
Category 18 - Two Storey (437k-450k)
You’ll want to check out this state-of-the-art home with 2,157 sq. ft. of living space. This 2-storey features a large walk-in closet with a barn door in the foyer, main floor study perfect for an office, 10′ ceilings in the dining area and great room and a convenient locker system at the back entranceway. The […]
Category 19 - Two Storey (459k-480k)
Welcome to this 2,141 sq. ft. contemporary 4-bedroom and 3-baths home featuring an inviting foyer/living/dining room with over 19′ ceiling and an open-concept main level layout with 9′ ceiling. Designer kitchen has cabinets with multitude of colours and finishes, a butler pantry, and a 7′ island all finished with quartz countertops and tiled backsplashes. Ideal […]
New for 2020, this warm and comfortable family home has 2,145 sq. ft. and 4 bedrooms. The dropped foyer leads to a spacious open-concept kitchen and dining room with layers of details and mixed elements: weathered wood, saturated neutral colours, and polished quartz surfaces. The mudroom fits all of the family’s belongings with closets, lockers, […]
The Santa Monica is a stunning 2-storey home, with 3 bedrooms, 2.5 bathrooms and an impressive 2,575 sq. ft. of living space. Beautiful laminate flooring spans the main floor, giving a real wood look with astounding durability. A large living and dining area are towards the front of the home, with the kitchen and family […]
Category 20 - Two Storey (484k-495k)
A-1981 — 1,981 sq. ft. Style and function come together beautifully in a modern design that offers a unique and creative environment in every room. Enter into the sunken foyer where you’ll appreciate the expansive living space presented under 9′ ceilings. The kitchen amenities include plenty of counter space, island, pantry and a large eating […]
The Saratoga is one of Sterling’s most popular plans, and for good reason! This 2-storey home is an impressive 2,335 sq. ft. with 3 bedrooms, 2.5 bathrooms and full of upscale finishes. Grand hardwood flooring spans the main floor and leads you through the open-concept layout. The kitchen is beautifully finished with maple cabinets, quartz […]
Artista Homes is proud to present this stunning bungalow in the new Taylor Farm development. This contemporary design features 3 bedrooms, 10′ ceilings, maple glass railings, a 3 car garage and many more stunning elements. Design and functionality are the forefront of this well laid out home. The wall of windows let in an abundance […]
Category 21 - Two Storey (508k-510k)
This latest 2-storey design located in beautiful RidgeWood West is part of the 2020 line up from Gino’s Homes! The spacious 24′ double attached garage is welcoming after a long day at work. Catch up on your family’s day while preparing your favourite meals in the gourmet kitchen with island and quartz countertops, or save […]
Category 22 - Two Storey (545k-546k)
The natural beauty of Sage Creek provides a stunning setting for Arlt Homes’ latest 2-storey design. The modern exterior combines unique textures and materials with beautiful landscaping. Inside, the kitchen, dining and great room are open concept, yet each room manages to feel distinct. The great room includes oversized windows, 10′ ceiling height and a […]
Category 23 - Two Storey (557k-570k)
Artista Homes presents this magnificent 2-storey show home in Sage Creek! This wonderful display home boasts modern styling, and fantastic exterior detailing. Inside the home is what you have come to expect from Artista Homes. Flair and function are in abundance in this open-concept floor plan. Two-storey ceilings, large windows, chef-style kitchen, and second floor […]
This 2,449 sq. ft. home is edgy and chic with a practical design for an active family. You’ll be drawn to the black kitchen with wood accents, complete with white Caesarstone countertops. The drama continues throughout the home in the great room with grey marble tile fireplace and beautiful large dining room. The second floor […]
Category 24 - Two Storey (630k-686k)
Artista Homes’ newest luxury design in Bridgwater Trails. This contemporary yet functional layout is designed with the whole family in mind. A huge covered front porch, chef-style kitchen, and delightful great room with 2-storey ceilings are just the beginning. The second floor features a beautiful loft area with access to the fantastic balcony, and 3 […]
Category 25 - Two Storey (699k-718k)
This elegant executive home has 2,736 sq. ft. of luxury living and an additional 888 extra sq. ft. in the finished basement with lake views. The main floor flex room gives you options for a music room or study. An open-style layout with large windows and 20′ high ceilings in the great room maximizes living […]
Category 26 - Two Storey (833k-925k)
“Amazing Architecture” describes this two story walkout style home in Beautiful Bridgwater Trails. This stunning lifestyle home maximizes on the amount of natural light flooding through the wall of windows overlooking the lake. Imagine having a glass of wine while enjoying the full view of the spectacular kitchen and great room. Comes complete with finished […]
Category 27 - Two Storey (1.3 M-1.4M)
Artista Homes luxury in Tuxedo! This luxurious 4-bedroom, 3.5-bath estate home in a quiet cul de sac is a dream home in this high-end community. Spanning over 4,000 sq. ft., this magnificent residence graced by soaring ceilings and wall-to-wall windows is a haven with amazing views. Walls of windows, a tremendous chef’s kitchen, main floor […]
Category 28 - Bungalow (261k-282k)
Enjoy luxury country living in a peaceful surrounding. Warkentin Homes presents this beautiful 3-bedroom family friendly home in Quarry Ridge Park, Stonewall. This open-concept home features bright and airy living spaces, spacious bedrooms, main floor laundry, dramatic lighting, kitchen with large island, back-splash and quartz countertops. These are a few of the many features that […]
Category 29 - Bungalow (337k-345k)
Broadview is proud to present their latest bungalow, The Pritchard! Located in Grande Pointe Meadows, you’ll enjoy a large lot and NO impact fee! This beautiful bungalow gives a nod towards the ranch-style homes, boasting 1,451 sq. ft. of space with 3 bedrooms and 2 bathrooms. The kitchen is completed with a walk-in pantry and […]
Category 30 - Bungalow (369k-375k)
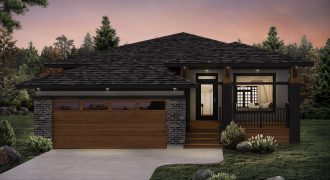
Ventura Custom Homes
Fall 2018 Entry
Fall 2019 Entry
Fall 2019 Winner
Spring 2019 Entry
Spring 2020 Entry
Welcome home to the Ridgedale-18! This striking 1,755 sq. ft. prairie-style bungalow features a giant 17′ wide x 10′ deep front porch, prominent front columns, sleek roofline, 9′ ceilings in the massive open-concept common area of the home, huge windows throughout, large great room with gas fireplace and entertainment unit, an oversized master suite complete […]
Category 31 - Bungalow (390k-406k)
New community, new design! This 1,601 sq. ft., 3-bedroom, 2-bathroom bungalow has a nice country feel with a 3-car garage and covered rear deck that has access from the dining room and master bedroom. Immediately upon entering this home the modern appeal is noticed instantly with the unique tile flooring in the foyer. The entrance […]
Category 32 - Bungalow (411k-424k)
Effortlessly blending luxury with timeless design, this 1,770 sq. ft. Irwin Homes’ creation has been expertly designed to enjoy the natural surroundings! Tall ceilings and large windows combine with an open floorplan to ensure beautiful views of your large pie-shaped lot, adjacent lake and walking path (South & West). The modern layout includes a luxurious […]
Category 33 - Bungalow (427k-449k)
The Ashton is a beautiful 1,706 sq.ft. bungalow, completed with 3 bedrooms and 2 bathrooms. Upon entering the home you’ll be greeted with the spacious foyer with 10′ high ceilings. Wood railing lines the staircase, and luxurious vinyl plank flooring leads you in to the open-concept layout. A large kitchen off to the side is […]
Category 34 - Bungalow (484k-494k)
A-1739 — 1,739 sq. ft. This 3-bedroom bungalow has everything you need. Enter under a 10′ high ceiling that will lead you to an open-style floor plan that includes a spacious great room with a fireplace and wood mantel, a country-style kitchen which features a walk-in pantry and a generous island with extra seating space […]
Artista Homes presents this wonderful bungalow in the heart of Bridgwater Trails. A fantastic open-concept 3-bedroom design loaded with features that are synonymous with Artista Homes. Tall ceilings, huge kitchen island, a deluxe ensuite, main floor wet bar, and many other luxurious features. Visit national award-winning Artista Homes during the Parade of Homes and see […]
Anymore windows and this house wouldn’t have walls! A modern take on classic Scandinavian design, this 1,680 sq. ft. 2-bed/2-bath raised bungalow delights and inspires with its clerestory windows in the soaring ceilings, stunning fireplace feature, crisp natural colours/finishings and an ensuite that will be impossible for you to stop talking about! Come and see […]
Category 35 - Bungalow (502k-517k)
Artista Homes proudly presents its latest bungalow design in beautiful Oak Bluff West! This Artista Home offers luxurious living with elegant and contemporary styling. A spacious 3-car garage, 8′ tall front door, 12′ great room ceilings, walls of windows, a chef-style kitchen, and a magnificent master bedroom are just some of the highlights of this […]
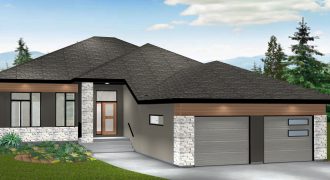
Avanti Custom Homes
Fall 2018 Winner
Fall 2019 Entry
Fall 2019 Winner
Spring 2019 Entry
Spring 2020 Entry
A-1688 – 1688 sq.ft. Style and function come together beautifully in a design that offers a unique and creative environment in every room. The open plan kitchen is sure to be the heart of this home. It features a walk-in pantry, and an island counter ideal for cooking or dining. The kitchen seamlessly overlooks the […]
Category 36 - Bungalow (558k-600k)
Luxury abounds in this 1,821 sq. ft. 3-bedroom raised bungalow, perfectly appointed in Taylor Farm. Following alongside the Assiniboine River, Headingley’s newest community is ideal for your next home. Styled after the Art Deco period, this home’s bold details and luxury finishes showcase an impressive amount of detail in an exceptionally well-thought-out floor plan. This […]
Category 37 - Bungalow (664k-665k)
Presenting the newest award winning Luxury Series plan, “The Royal”. This home will have you feeling like royalty with its gorgeous post and beam entrance. The 1,771 sq. ft. home features 3 bedrooms plus a den, and 2.5 baths. The fully developed lower level boasts an open floor plan, full wet bar with lots of […]
Category 38 - Bungalow (815k-820k)
This stunning 2,428 sq. ft. bungalow walk-out on the Assiniboine River by Goodman Homes features a formal dining room and study as you enter the home, panoramic views of the river from the great room and chefs’ kitchen, a master suite with a spa inspired ensuite. The lower level is ready for entertaining with a […]
Category 39 - Bungalow (961k-962k)
Welcome to another striking Huntington Homes’ masterpiece. This design is the perfect balance between space, style, and function. Huntington’s commitment to quality continues to stand out as you explore this beautiful 4-bedroom walk-out bungalow. Entertaining is easy with this chef-inspired gourmet kitchen that is open to the dining area and large great room. You’ll enjoy […]
Category 40 - Bungalow (1.0M - 1.1M)
Maric Homes’ design in Bridgwater is a showcase of what has made them Manitoba’s first national award-winning home builder. Situated on beautiful Willow Creek Road, Maric Homes used the spectacular location as an inspiration for a brilliant layout. Incorporating elemental materials perfectly in tune with an extraordinary floor layout, no detail was overlooked in creating […]

