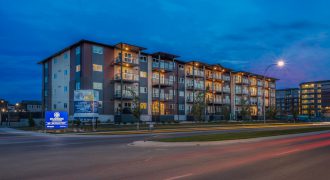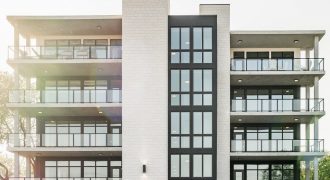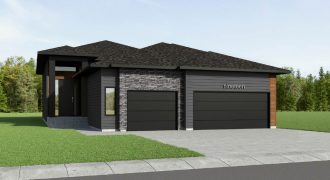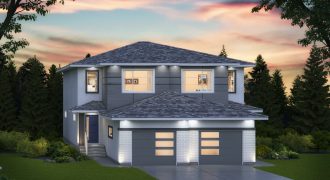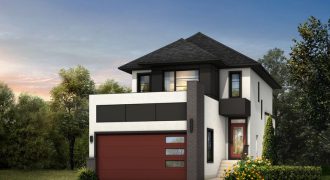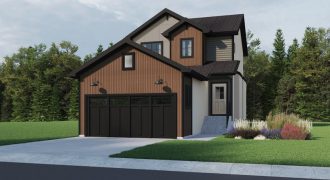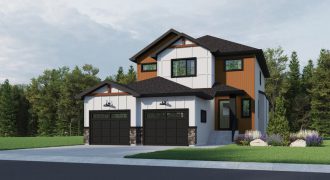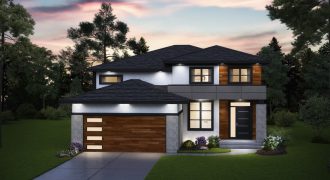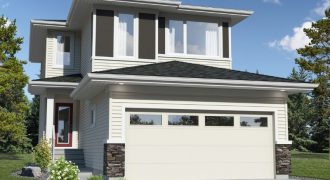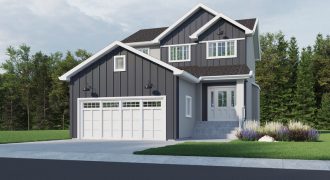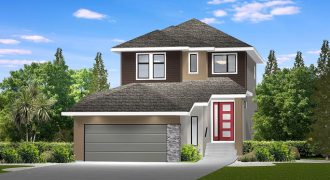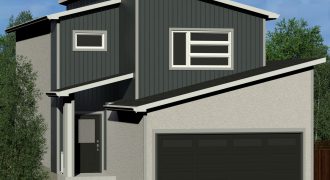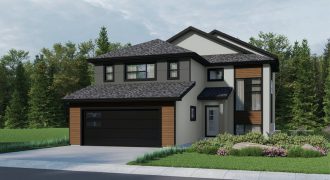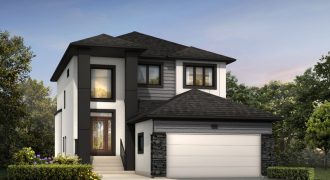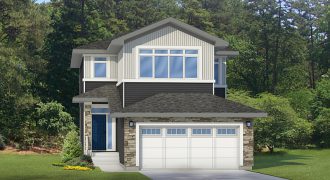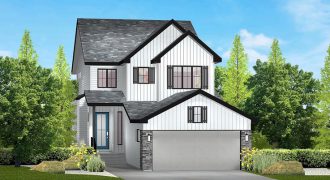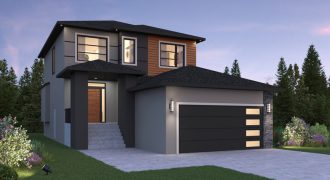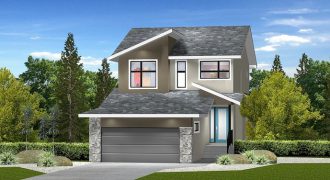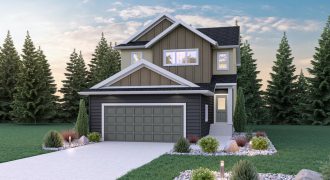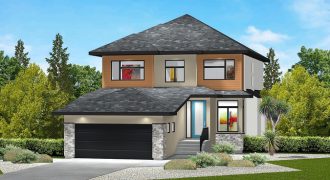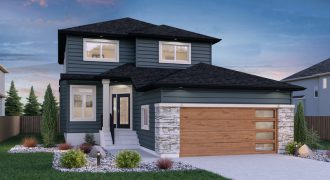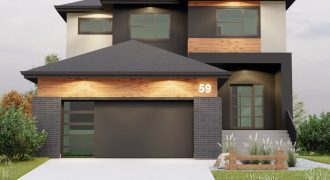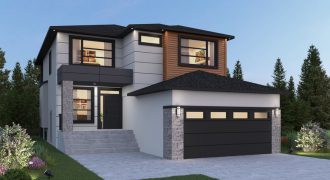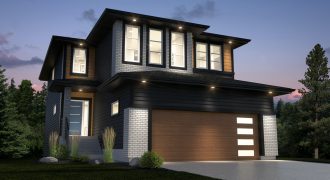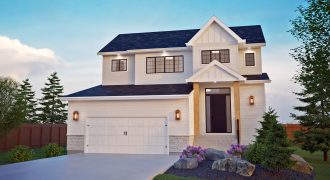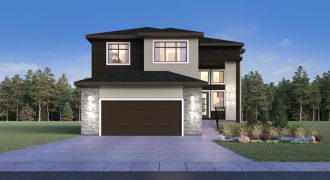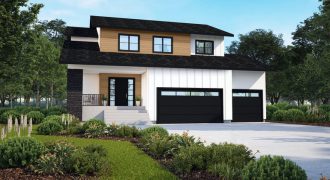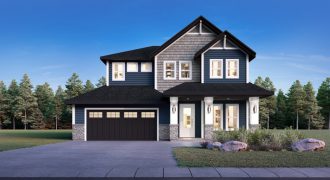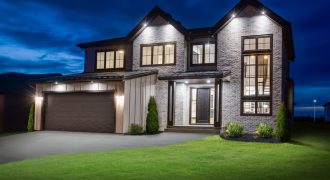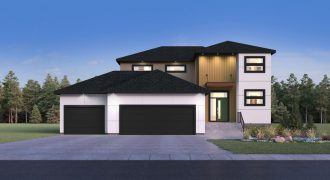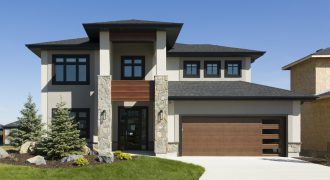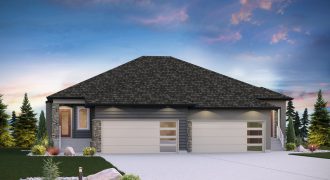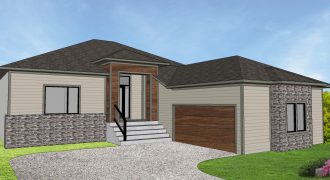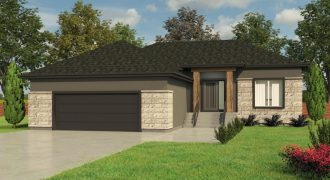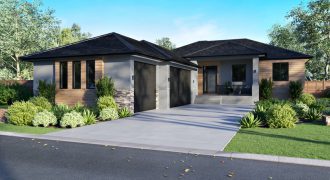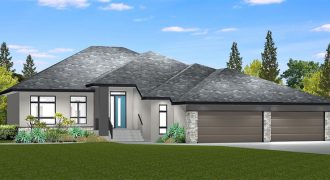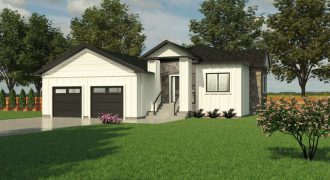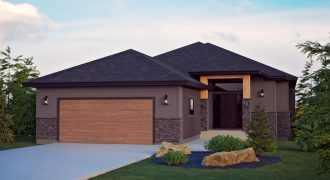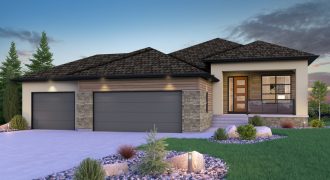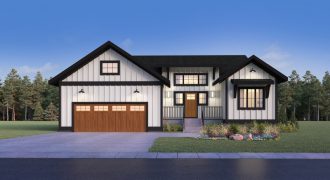Condo (Under 300k)
Hudson Condominiums by StreetSide Developments offer the luxury of open-concept living and shared amenities in a location surrounded by modern-day conveniences. The Discovery floor plan offers modern finishes, including quartz countertops and luxury vinyl plank flooring at an attractive price point. This 2-bedroom suite also features a private balcony and 4-piece stainless steel appliance package. […]
Condo (350k-400k)
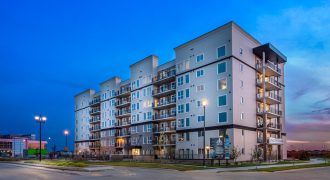
StreetSide Developments
Fall 2018 Entry
Fall 2019 Entry
Fall 2020 Entry
Fall 2021 Entry
Fall 2021 Winner
Spring 2019 Entry
Spring 2020 Entry
Spring 2021 Entry
Spring 2022 Entry
Welcome to The Rise, StreetSide Developments’ modern collection of concrete-constructed condominiums soaring seven storeys high — the highest peak in Bridgwater. The Catalyst is a 2-bedroom, 2-bathroom stunning suite offering modern finishes, private balcony and a designer 5-piece black stainless steel appliance package. At The Rise you can enjoy the fully equipped fitness studio, common […]
Condo (Over 400k)
1914 The Residences, luxury waterfront condos situated along the banks of the Red River surrounded by matured trees. An impressive 5-storey, sound control designed, concrete building with a quintet of signature floor plans ranging between 1,234 and 2,408 sq. ft. of sleek and urban elegance. Kitchens include exquisitely designed cabinetry with stunning waterfall quartz countertops. […]
Two Storey (Under 380k)
Welcome to this 1,318 sq. ft. bi-level home located in Brandon’s beautiful Bellafield Development. This home offers 3 bedrooms, 2 bathrooms & a large 3-car garage! Walk through the gorgeous 8′ front door into a contemporary home with a traditional twist. Once up the stairs you will find a custom-designed kitchen accented with custom walnut […]
Welcome home to the Montana A-20 Unit A! This 2-storey duplex home features a huge great room next to the wide open kitchen and dining area. The 2nd floor fits in 2 large bedrooms, a spacious master bedroom with a walk-in closet and ensuite, and 2nd floor laundry. This home has it all!
Two Storey (380k-420k)
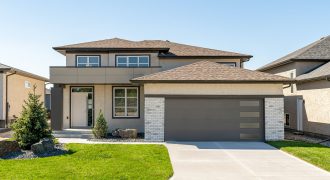
Ventura Custom Homes
Fall 2020 Entry
Fall 2020 Winner
Fall 2021 Entry
Fall 2021 Winner
Spring 2021 Entry
Spring 2022 Entry
Welcome home to the Kendall! This 1,485 sq. ft. modern bi-level home features a sleek, modern prairie-style elevation, an oversized garage, a spacious foyer, open-concept layout with huge windows facing the backyard, big bedrooms and a large private master bedroom with oversized walk-in closet and ensuite. The home also features a rear covered area for […]
The Crestmont II is a 3-bedroom, 2.5-bath, 2-storey home. The 18′ grand entry with 9′ ceilings throughout the main floor provides a very welcoming feel when entering the home. The house shines with laminate flooring, quartz counters, glass railings and pot lights throughout. The large kitchen features custom cabinetry, a 7′ island with bar, backsplash, […]
This impressive 1,574 sq. ft. home is sure to stand out! Attractive front elevation details include aluminum siding, KWP siding and board & batten. The interior features beautiful vinyl plank flooring throughout the main living areas, entertainment unit with gas fireplace and maple shelves, and a stunning kitchen with 2-tone cabinetry, quartz countertop and ceramic […]
Two Storey (420k-450k)
This modern 2,223 sq. ft. home with 3 bedrooms, 2.5 bathrooms and a large 24’x24′ two-door garage is sure to stand out. The main floor includes a formal dining room with a unique feature wall, entertainment centre with electric fireplace in the great room and gorgeous 2-tone kitchen that features pendant lights over the island, […]
Welcome home to the Kendall-19! This 1,485 sq. ft. modern bi-level home features a sleek, modern prairie-style elevation, an oversized garage, a spacious foyer, open-concept layout with huge windows facing the backyard, big bedrooms and a large private master bedroom with oversized walk-in closet and ensuite. The home also features a rear covered area for […]
Welcome to the Elantra by Daytona Homes. Styled with “Hollywood Glam” decor, this 1,695 sq. ft. home features rooms for the whole family with a 4th bedroom and a full bathroom on the main floor, AND a bright office area upstairs, overlooking theneighbourhood. The kitchen is a dream, with white cabinets, stacked to the ceiling. […]
Two Storey (450k-470k)
You’ll want to check out this stunning plan with 1,861 sq. ft. of living space. This attractive 2-storey features an open-concept layout with Heathered Oak laminate flooring and large kitchen that includes a walk-in pantry, 2-tone cabinetry, quartz countertops in Mont Blanc, tiled backsplash and floating shelves. The beautiful entertainment unit with electric fireplace, cultured […]
The Robson — 1,797 sq. ft. Designed to fit the active lifestyle of busy, on-the-go families. This 2-storey, 3-bedroom, 2.5 bath design comes via a striking sunken foyer which leads to a wide landing with a versatile lifestyle room and a powder room. An open-concept main living area includes an island kitchen with walk-in pantry, […]
The Yvonne features 3 bedrooms upstairs and an additional bedroom on the main floor. Perfect for extended family, visitors or a home office for people working remotely. Luxury vinyl plank floors on the main level as well as a fireplace, and gorgeous tiled backsplash are just some of the beautiful features you’ll be putting on […]
Two Storey (470k-485k)
This brand new modern bi-level plan with a stunning front exterior has 2,180 sq. ft. of living space including a spacious front foyer with a walk-in closet and 3-piece bathroom. Up the stairs on the main floor is a study, open-to-above formal living room, kitchen with large island, family room and dinette that leads out […]
The Devanshi is A&S Homes’ newest 2-storey luxury home. This spacious 4-bedroom + loft, 3-bath home is perfect for a large family. The open-concept layout, formal dining area, and large great room with entertainment centre and tiled gas fireplace make this home perfect for entertaining. The main floor features soaring ceiling heights, a spacious bedroom, […]
Welcome to the Austyn III by Daytona Homes. Styled with industrial décor, this 2,060 sq. ft. home boasts an impressive main floor with a two-tone kitchen in maple and black open to the great room complete with a stunning fireplace with brick façade. Also off the kitchen is the nook, a light-filled area for you […]
Two Storey (485k-500k)
The Bentley — 1,814 sq. ft. Come home to your own private sanctuary, a place where everything you need is in exactly the right spot. That’s what the Bentley farmhouse provides. A large foyer leads you into the main living area, a versatile lifestyle room, powder room and mudroom. Step into the functional island kitchen, […]
The Hillcrest A offers a warm and inviting covered entry and spacious foyer that leads to an amazing open-concept main floor living space, with luxury vinyl planks in all common areas, plenty of pot lights, and a contemporary entertainment unit in the family room. Three spacious bedrooms upstairs and a fourth on the main floor […]
The Bairre — 1,799 sq. ft. Designed to meet your family’s every need by delivering the style, space & comfort for active families. The Bairre’s easy-living feel starts in a sunken foyer and a generous landing transitions seamlessly to a powder room and a lifestyle room. Enter the open-concept main living area which includes an […]
Two Storey (500k-520k)
Harmony and convenience come together to create this stunning 2-storey home. The Atwood is finished with 4 bedrooms and 3 full bathrooms, as well as a versatile loft and convenient second floor laundry. Upon entering the home, vinyl plank flooring leads you into the open concept kitchen, eating area and great room. Maple kitchen cabinets […]
Two Storey (520k-550k)
The Dillon — 2,207 sq. ft. The Dillon is designed to fit an active family’s lifestyle. The spacious, angled foyer welcomes you to a main floor featuring a lifestyle room, a 2-piece bath and mudroom connecting to a walk-through pantry. Centered around the island, the spacious kitchen offers plenty of cabinet and countertop space. A […]
The Monticello is one of Broadview’s most popular plans, and for good reason! This 2,293 sq. ft., 2-storey home perfectly combines functionality with an aesthetically pleasing design. The open-concept main floor is perfect for entertaining with a large kitchen, great room and eating area, while the bedrooms on the second floor give an extra element […]
Welcome to this 2,289 sq. ft. home with contemporary open plan with 4 bedrooms, 3 baths and walk-out basement. The designer kitchen with 2-toned cabinets, servery area and quartz countertop, which extends into the great room with 19′ ceiling and built-in entertainment wall with serene views of the lake through tri-pane windows have been the […]
Two Storey (550k-600k)
The Fairview A strikes a perfect balance between refined beauty and family-friendly design. This gorgeous open-concept home features a spacious dining room and kitchen, with added spice kitchen, perfect for entertaining. The high ceilings in the great room, open to the floor above, are stunning. High windows and an abundance of pot lights make this […]
Welcome to the Kaylin, a beautiful 2,286 sq. ft., 2-storey design, with a walk-out basement on the lake. This home is a true blend of function and style with spaces to suit the needs of your family: a lifestyle/music room — large enough to house a baby grand piano — an office nook, an oversized […]
Hearth Homes is heading west with this modern yet cozy 2-storey home that takes its inspiration from the laid-back California style. Wide plank floors, tactile textures, and buckets of white paint create the minimalist yet warm feel that welcomes you in. This is “open-concept” to a tee! The spacious kitchen overlooking the great room offers […]
Two Storey (600k-650k)
The Mackenzie home concept is a stylish contemporary family home with 2,563 sq. ft. of space with 3 beds and 2.5 baths. The cozy main living area is open-concept and has a fireplace with tile accents in the great room. The kitchen has cool tones and plenty of space to organize and entertain – and […]
Two Storey (650k-720k)
Artista Homes presents this magnificent 2-storey show home in Oak Bluff West! This wonderful display home boasts modern styling, and fantastic exterior detailing. Inside the home is what you have come to expect from Artista Homes. Flair and function are in abundance in this open-concept floor plan. Two-storey ceilings, large windows, chef’s style kitchen, main […]
Two Storey (720k-770k)
The Burke home concept is a stylish contemporary family home with 2,736 sq. ft. of luxury living and an additional 888 sq. ft. in the walk-out basement. The main floor flex roomgives your family options for a sitting room or study. The open-concept design and open ceiling in the great room provide a bright and […]
Nestled in East St. Paul, Maric Homes’ newest show home in Gateway Point is a perfect blend of country living and city convenience. The modern farmhouse exterior is a perfect expression of the location and setting while the exterior and interior of the home have the expected Maric combination of clean lines and beautiful materials […]
Two Storey (770k-800k)
The Santa Cruz is a striking open-concept contemporary home with 2,464 sq. ft. and a practical design for an active family. You’ll be drawn to the black and white kitchen with wood accents, complete with Caesarstone countertops. The drama continues throughout the home in the great room with marble tile fireplace and spacious dining room. […]
Two Storey (Over 1 Million)
Welcome to Huntington Homes’ latest show home! This contemporary, intelligently-designed 2-storey walk-out has everything that you desire in your next home. This inviting, roomy home features a gourmet kitchen with a chef-style layout and walk-in pantry, 4 spacious bedrooms, loft, and main floor office. The main floor deck and lower level patio overlook the beautifully […]
Bungalow (Under 400k)
Welcome to The Jasper! We’re elated to introduce Broadview’s newest and first of its kind, our bungalow-style duplex home! This home features 2 bedrooms, 2 bathrooms and 1,296 sq. ft. A covered concrete front porch leads you into the foyer where vinyl plank flooring carries you through to the open-concept living areas. The galley-style kitchen […]
Bungalow (400k-450k)
Functionality and design come together to create a perfectly unique family bungalow home. The Connor II features 3 bedrooms, 2 full bathrooms, and 1,650 sq. ft. of living space, an open concept floor plan with 9′ main floor vaulted ceilings complete with beams and/or tray ceilings, custom glass & metal stair railing and boasts comfort […]
Bungalow (480k-509k)
WCH is proud to present this stunning bungalow in Quarry Ridge Park. This home features 5 bedrooms, oversized garage, timber posts, inviting living space with a linear gas fireplace, amazing kitchen with a large island and modern black accents. A fully finished lower level with fireplace and custom storage cabinetry are some of the must […]
Bungalow (510k-540k)
Summerview Homes is proud to present this stunning 1,737 sq. ft. bungalow in the new River Springs development in West St. Paul. The exterior offers you a modern yet tasteful design with its acrylic stucco, stone and wood accents. The oversized 3-car garage offers plenty of room with 8′ high doors. With an open-concept design […]
The Kentwood 3.0 — 1,612 sq. ft. Families and empty nesters alike will appreciate this 3-bedroom bungalow that offers style and function. The hub of the home is a bright, wide open main living area with spacious great room, chef-friendly island kitchen and large eating area open to the kitchen and great room. Thanks to […]
WCH presents this gorgeous bungalow in beautiful Oak Bluff West. This home offers luxurious finishes with contemporary farmhouse styling. Large windows, custom designed cabinetry, dramatic quartz countertops and backsplash, barnwood details, large mudroom with built-in cabinetry, and a magnificent primary bedroom with a beautiful ensuite are some of the highlights of this home. A must […]
Bungalow (600k-650k)
The timeless aesthetics of modern farmhouse and rustic lodge come together harmoniously to create a functional and stylish bungalow on the lake. The dark moody earth tones on the exterior blend seamlessly with the natural surroundings. Inside, features like a pocket office, two-sided gas fireplace, and a stylish master bedroom window seat keep practicality and […]
Bungalow (650k-700k)
“Stunning” describes this bungalow perfectly! From the upscale finishes to its functional floor plan, the Granville makes a beautiful, family-friendly home. It is completed with 3 bedrooms, 2 bathrooms and 1,839 sq. ft., with grand 10′ high ceilings throughout the main level! Hardwood flooring spans throughout the living areas, setting the stage for the stunning […]
Bungalow (700k-800k)
The Cayley is a brand new home concept with 2,076 sq. ft. of luxurious living. This modern farmhouse bungalow has 3 beds, 2 baths, micro-office, and oversized double garage. The spacious open-concept main living area has 10′ ceilings, hardwood floors, huge stylish kitchen with farmhouse sink and custom island and cabinetry, dining room, and great […]

