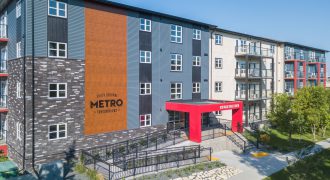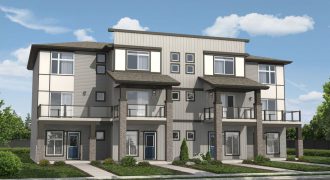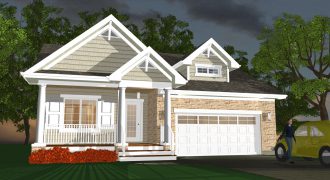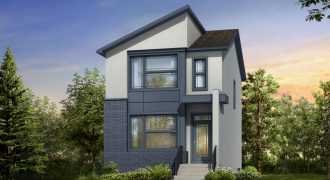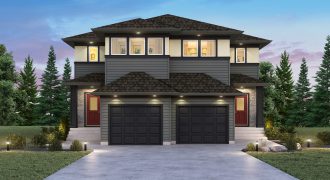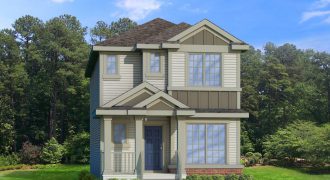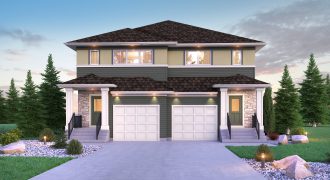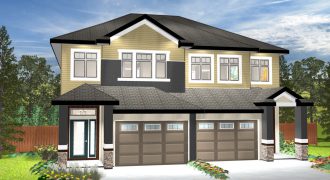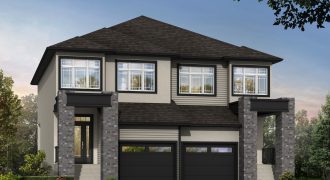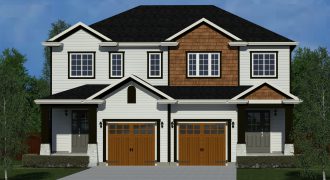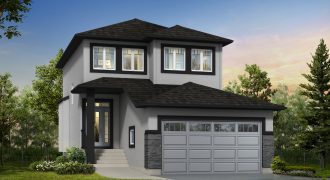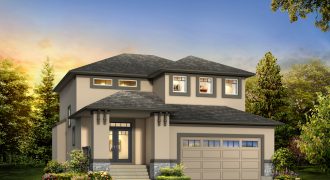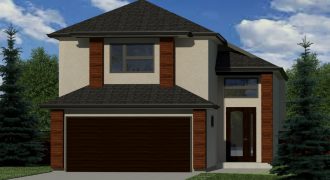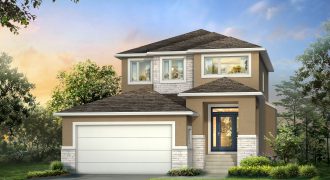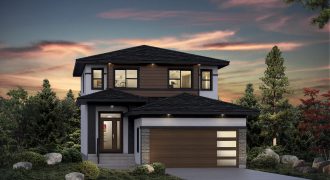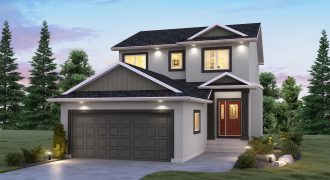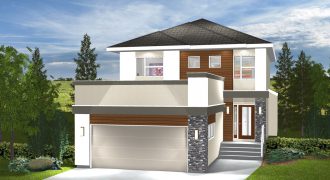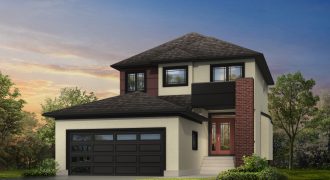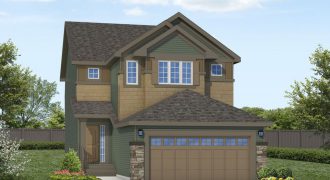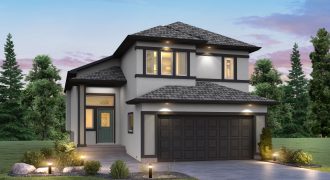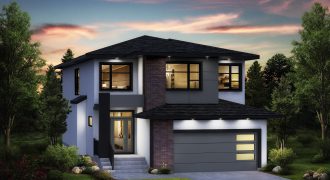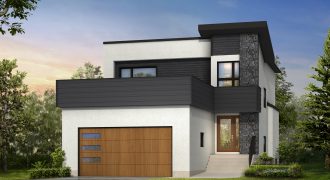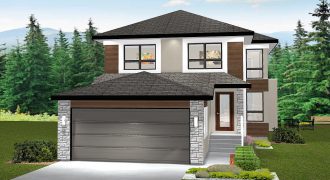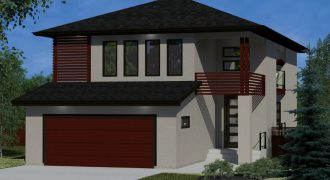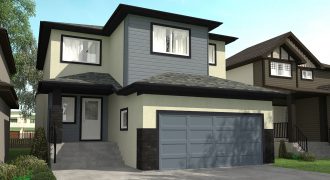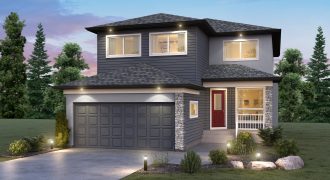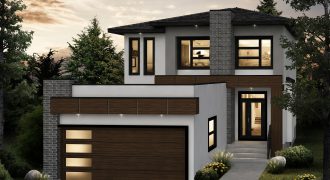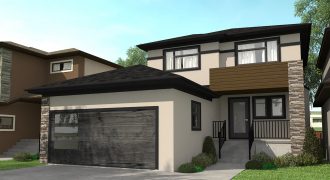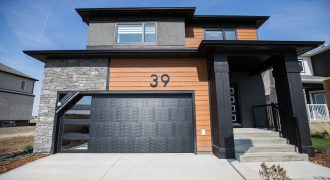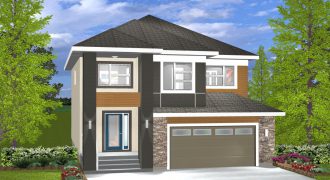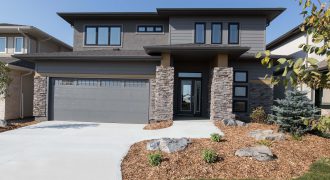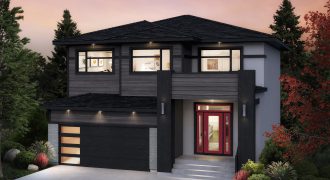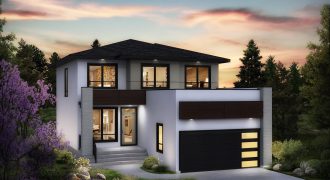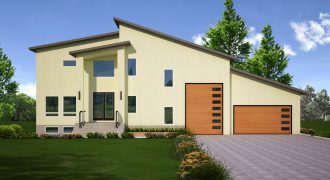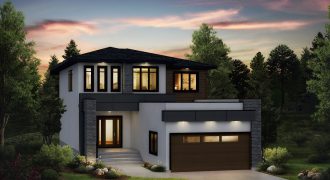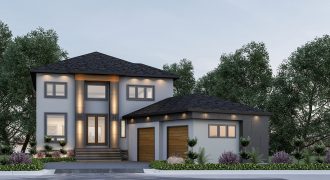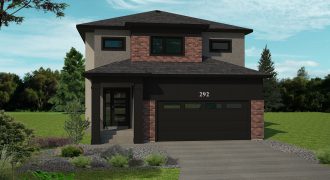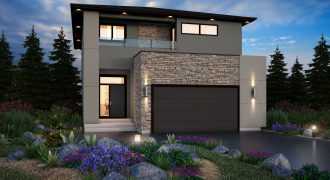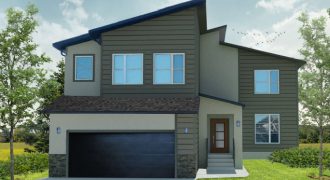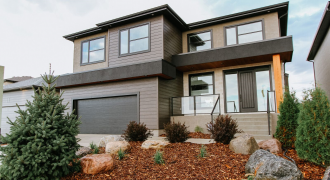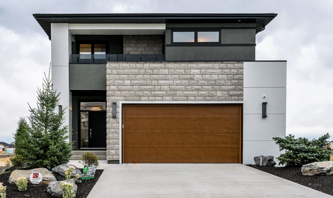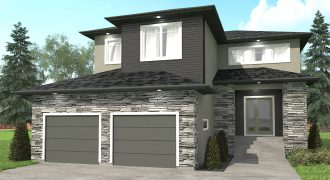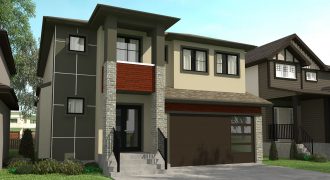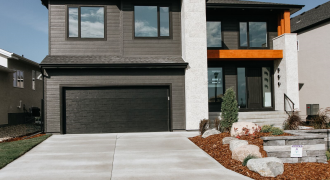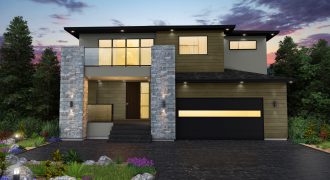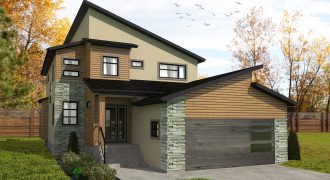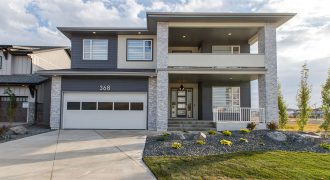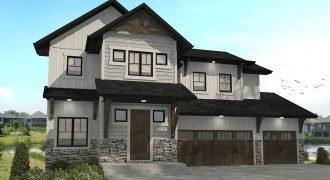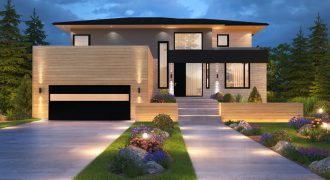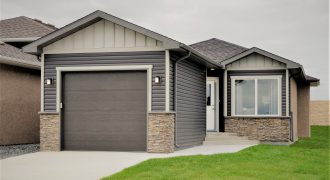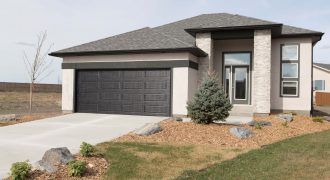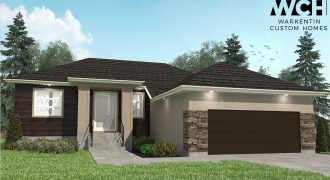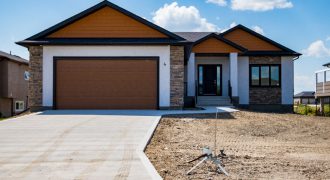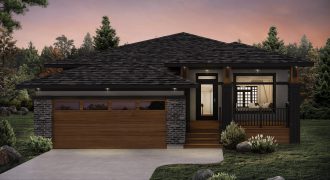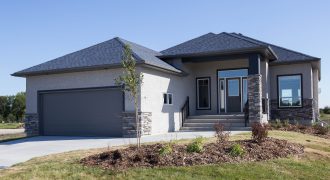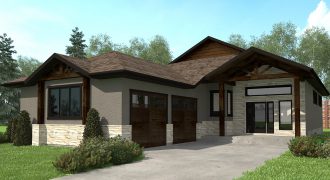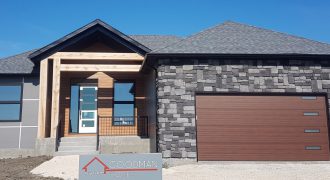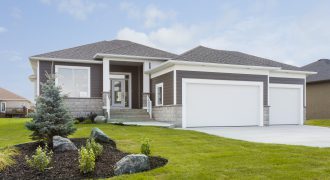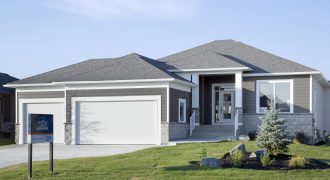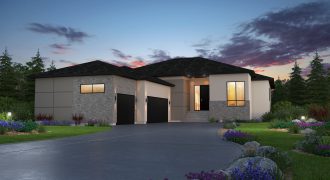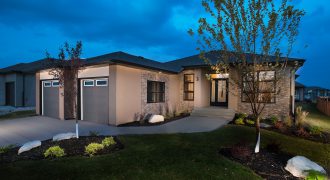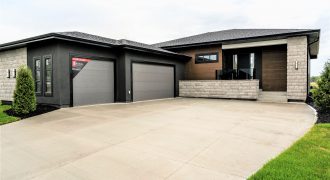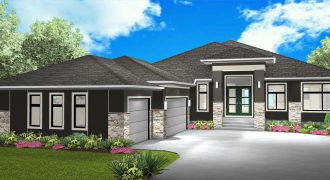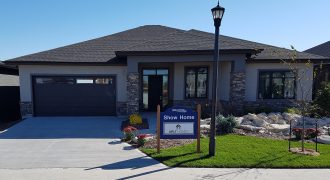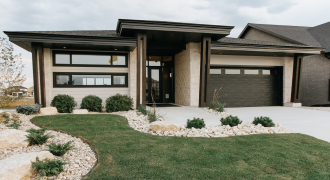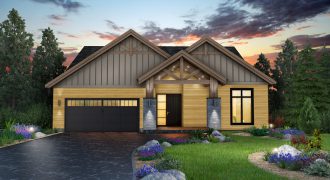Condos (243k-290k)
Welcome to StreetSide Developments’ revolutionary transit-oriented development in South Osborne. Amid the accessibility of the location, Metro Condos’ stylish 1- and 2-bedroom condos offer common amenity space, underground parking and private balconies. The Daly III display is a 2-bedroom, 1-bath beauty with oversize master bedroom, quartz counter tops and modern cabinetry.
Condos (299k-320k)
The Amanti (1,440 sq. ft.) is a 3-storey townhome with 3 bedrooms and 21/2 bathrooms, and NO CONDO FEES. The main floor features an entry foyer and a 2-car attached garage. The second floor opens into a spacious, open concept great room. The modern kitchen has a useful centre island and a walk-in pantry. It […]
Condos (396k-460k)
These spacious, open plans of 1,300-1,400 sq. ft. offer 9′ ceilings and large windows, creating a bright living space. The basement is fully insulated with high ceilings; ready for development that fits your lifestyle! A peaceful country setting, this City of Winnipeg serviced community can be enjoyed year round by exploring the walking trails or […]
Two Storey (257k-275k)
The Jasper is a 2-storey, 3-bedroom, 21/2 bath home designed for a laned lot. The open-concept layout is perfect for entertaining with its spacious great room and fireplace. The kitchen features quartz counters, enlarged peninsula island and maple cabinetry. The laminate floors shine off the pot lights. The ensuite has an extended vanity and a […]
Welcome to the Sherwood, one of Broadview’s beautiful duplex homes! This 1,518 sq. ft. home provides modern and quality features for an affordable price. The exterior screams curb appeal with vinyl siding, stucco and a covered front entrance, with a cultured stone accent — not to mention the front attached garage. Upon entry, you are […]
Two Storey (282k-290k)
The Concorde (1,571 sq. ft.) is a 2-storey detached garage home with 3 bedrooms and 2 1/2 bathrooms. The entry foyer opens to a versatile den area and leads into the modern kitchen and dining room. Towards the back of the home is an open-concept great room for more designing and decorating freedom. The second […]
Broadview Homes is proud to present our brand new duplex model The Stradford! This 1,679 sq. ft. home is spacious and affordable. The exterior is finished with an inviting covered concrete entrance, cultured stone and vinyl siding, with a front attached garage! Luxurious vinyl plank flooring spans the entire main floor and leads you to […]
The VICTORIA —1,654 sq. ft. This beautiful 3-bedroom, 2-storey plan has everything a family needs. The open-concept main floor includes a large kitchen with a generous island and a large walk-in pantry all open to the eating area & great room, it is a perfect place for entertaining family and friends. Upstairs the bedrooms are […]
Two Storey (293k-318k)
The Embrace features a spectacular 3-bedroom, 2.5 bath, 2-storey design. The open-concept layout features an 18′ grande foyer, 9′ main floor ceilings, oversized windows and a large great room with a fireplace entertainment. The executive kitchen features a large island with bar, quartz counters, tiled backsplash, and oak-stained cabinetry. The laminate floors shine off the […]
Welcome to Hilton’s attached home in Bridgwater Trails. With walk-out basements on a naturalized lake these luxury homes offer an incredible value and an opportunity to own a million dollar view for a fraction of the price. Relax on the deck and soak in the view, or take a walk on the miles of recreational […]
Two Storey (320k-328k)
The Pinnacle II is a 2-storey, 3-bedroom, 21/2 bath design. A spacious open layout with dining area and large great room allows for optimal flow. The kitchen boasts enriched cabinetry, quartz counters, and a large island. The home shines with its laminate floors, pot lights and fireplace. The ensuite features a glass/tiled shower and large […]
The Inverness II is a 2-storey, 3-bedroom, 21/2 bath home featuring 9′ ceilings. The main floor flows beautifully with laminate floors throughout and shines with pot lights and glass railings. The large kitchen features maple cabinetry, a walk-in pantry, a large 9′ custom island with quartz counter tops and ceramic tile backsplashes. The open concept […]
The Luna — Hilton’s wildly popular multi-level home. A striking contemporary exterior features Hardie Board detailing on large modern columns. With tons of contemporary cabinetry, an abundance of counter space, an island with breakfast ledge and a custom pantry cabinet, the kitchen is a deserving heart of this stunning home. The rear-facing dining room connects […]
Two Storey (330k-337k)
The Charlotte is a 2-storey, 3-bedroom, 21/2 bath home. The spacious great room with its fireplace, floating shelves and tiled accents is perfect for entertaining. The kitchen boasts a large quartz island with maple cabinetry. Laminate & tiled floors shine, accented by the glass staircase. The master bedroom features a tiled glass shower, jetted tub […]
Welcome home to the Stradford B-18! This modern 1,663 sq. ft home features a wide open kitchen/dining area/great room and main floor laundry. The second floor makes efficient use of floor space fitting in 2 good-sized bedrooms, a full bathroom and a large 16’x13′ master bedroom with a walk-in closet and ensuite. The front elevation […]
Welcome to The Cottonwood! This 1,871 sq. ft. home is perfect for the growing family! Featuring 3 bedrooms, 21/2 bathrooms, and a second floor loft, you’ll have all the space you need. The main floor is comprised of a powder room, private side entrance, formal dining room, kitchen, eating area, and great room. The kitchen […]
Two Storey (345k-350k)
The CARTER IV — 1,822 sq. ft. This 2-storey, 3-bedroom family home reaches new heights. The entrance showcases a lifestyle room, great for home office or spare bedroom. The great room can be elegant or as cozy as you choose, an option of adding a fireplace and entertainment centre. In the kitchen, family chefs will […]
The Canmore II — 2-storey, 3-bedroom, 21/2 bath design suited for entertaining with an open concept layout, dining area, and large great room featured fireplace. The kitchen is very functional with an abundance of cabinetry and large island. The home shines with quartz, laminate floors, and glass accents. The ensuite features a glass/tiled shower with […]
The Tahoe II (1,715 sq. ft.) is 3 bedrooms and 21/2 baths. A beautiful gas fireplace warms a comfortable den and great room. While an open kitchen and dining area provides culinary freedom. Upstairs is two bedrooms, bonus room, laundry, and master bedroom with ensuite, walk-in closet, and vaulted ceiling. Includes attached two-car garage.
Two Storey (351k-358k)
Stylish and family friendly all in one! The Highview provides a communal living area for families while still maintaining privacy with a second floor master suite — the perfect place to relax after a long day. The main floor provides an open concept layout with a large galley-style kitchen, eating area and great room. A […]
Welcome home to the Mackenzie-18! This modern, unique 2,053 sq. ft. home features a spacious foyer with a walk-in closet, a wide open layout with a huge pantry in the kitchen, a large loft space on the 2nd floor with a separate tech area, a master bedroom with a generous ensuite and walk-in closet and […]
The Beau Jess is a 4-bedroom, 3-full bath home perfect for a large family. The kitchen features quartz counters and a 10′ island with tiled backsplash. The house shines with pot lights and vinyl plank floors. Soaring 18′ ceiling heights in the front entrance foyer. The ensuite has a jetted tub and a 4′ glass […]
Two Storey (361k-370k)
The SYDNEY IV — 1,732 sq. ft. This incomparable 2-storey home offers a wealth of luxurious details and amenities. Starting with the large foyer with walk-in closet and a powder room. Gourmet chefs will enjoy the large kitchen with its generous central island, walk-in pantry and breakfast area. The main level also includes a lifestyle […]
Hilton’s Zoe is an exciting marvel of modern style and function. A sharp modern exterior leads you inside where stunning features continue. First view; a quaint little court-yard style covered deck set inside the home brings the outdoors in and is a perfect place for year round grilling. A spacious great room at the back […]
The Clearbrook is a beautiful award-winning 1,968 sq. ft. 2-storey home with 3 bedrooms and 21/2 bathrooms. The open-style main floor layout has a galley kitchen and large island. The main level includes vinyl plank flooring and a tiled electric fireplace and entertainment centre. The second level has a laundry closet and all 3 bedrooms […]
Two Storey (371k-390k)
This 2,236 sq. ft. semi-open concept home features a multi-functional living room and dining room space, as well as an open kitchen, eating area and family room with vinyl plank flooring throughout. The kitchen is sure to impress with finishes such as quartz counter tops, a mirrored backsplash, and an audio package. The family room […]
Welcome home to the St. Thomas A-18! This contemporary 1,802 sq. ft. home features a stunning modern exterior and a wide open main floor layout with a huge great room adjacent to the spacious island kitchen and generous dining area. The second floor features a gorgeous master bedroom with a massive walk-in closet and an […]
The Ridgecrest offers luxurious living and modern curb appeal. This 2,144 sq. ft. 2-storey has 3 bedrooms, 21/2 baths, and an upstairs loft. The designer kitchen includes quartz counter tops, a corner walk-in pantry, and maple cabinetry. The spacious master bedroom has an oversized walk-in closet and deluxe ensuite with a 5′ shower and soaker […]
Two Storey (392k-400k)
Function and flair come together in the 1,835 sq. ft. family-friendly Kelsey 4-bedroom, 21/2 bath plan. Modern LVP flooring, quartz throughout the kitchen & bathrooms and custom floating maple veneer vanity in the powder room. The expansive living room displays a black & white glazed porcelain tiled fireplace/entertainment unit. The entertainment friendly kitchen is designed […]
The WESCOTT — 1,843 sq. ft. This beautiful 4-bedroom, 2-storey plan has everything an active family needs. The main floor has a large country-style kitchen that includes a generous island with extra seating, a walk-in pantry and an eating area. Upstairs the bedrooms are roomy and accessed from a dramatic open gallery above the great […]
Gino’s Homes’ latest 2-storey “lookout home” at 189 Willow Creek Road features an impressive foyer with a large walk-in closet — never worry about where to store all your winter clothes! This home is great for families as it has a 20′ long great room with 14′ high ceilings! The open and large kitchen on […]
Two Storey (405k-424k)
Welcome home to the Brookland! This modern 2,028 sq. ft. home with its contemporary exterior and flexible interior floor plan features an open concept layout, stunning kitchen with bright quartz counter tops and dark cabinetry, second floor laundry and loft, and a gorgeous master bedroom with a trayed ceiling, large walk-in closet and ensuite featuring […]
Welcome home to the Edgemont B-18! This modern and spacious 2,186 sq. ft. home checks off all the boxes: an open-concept layout with a huge kitchen and dining area, stunning fireplace & entertainment unit, massive windows throughout, flex room perfect for an office or formal dining, 5 bedrooms including a large master bedroom with an […]
This absolutely stunning new build in West St. Paul, by GS Homes offers the ultimate in architectural design. The main floor is grand and bright offering a gourmet kitchen perfect for your dinner parties with friends & family. The amazing floor plan includes three spacious bedrooms, a spa-like master ensuite, high end finishes throughout, and […]
Two Storey (442k-460k)
Welcome home to the Stonecliffe B-18! This modern 2,028 sq. ft. home features massive windows, a spacious island kitchen with quartz counter tops, tall upper cabinets and beautiful pendant lights, main floor guest suite complete with a full bath and much more! The second floor features a spacious loft, convenient laundry and a gorgeous master […]
Welcome to JK Homes’ Prairie Spring. This modern 2-storey house sits on a large lot. It has 4 bedrooms, 31/2 baths, and an open-concept floor plan. The great room offers open to above ceiling and it also has a well-lit spice kitchen. Close to 2,400 sq. ft. of beautifully designed luxury with lots of upgades […]
For the luxury lover comes the 2,023 sq. ft. Bloom! This modern 3-bedroom, 21/2-bath with soaring 18′ ceilings in living room and large garage features: woodgrain LVP flooring, black maple shaker cabinets, a cascading waterfall edge quartz kitchen island with built-in living edge table & an unforgettable entertainment unit with 100″ linear electric fireplace! Jaw […]
Two Storey (466k-488k)
Artista Homes is thrilled to present this fantastic home in the new Amber Gates development! This wonderful display home with walk-out basement boasts modern styling and fantastic exterior detailing. Inside the home is what you’ve come to expect from Artista Homes. Flair and function are in abundance in this open-concept floor plan. Tall ceilings, large […]
“Made to order” describes this bright and airy 2-storey home in this prestigious south end community. This bright and spacious home comes complete with 4 bedrooms, second floor laundry, huge kitchen, open-concept great room — and a flex room that can be transformed over time as your household needs change — perfect for growing families. […]
Two Storey (511k-537k)
RidgeWood West is known for its peerless blend of modern convenience and natural beauty. Maric Homes took these themes and applied it to the design of their new 2-storey at 15 Munnion Road. The exterior is thoroughly modern, with the expected Maric touches of combining unique and beautiful materials. The layout is perfect for the […]
Artista Homes is thrilled to present their newest show home in Bonavista! This wonderful display home with walk-out basement boasts modern styling and fantastic exterior detailing. Inside the home is what you’ve come to expect from Artista Homes. Flair and function are in abundance in this open-concept floor plan. Tall ceilings, large windows, chef-style kitchen, […]
Two Storey (544k-568k)
Be wowed by this spectacular 2-storey home with walk-out basement. This 4-bedroom, 4-bathroom home is fully finished from top to bottom using the best in design and quality materials. Relax in the second floor loft with a cup of coffee while enjoying the beautiful view of the water feature outside. You will love cooking in […]
The Cedarburg is a 2,664 sq. ft. 2-storey plan with 3 bedrooms and 21/2 bathrooms. This luxurious design has a dream kitchen with a huge island, walk-through pantry, and wet bar. The massive great room has a fireplace and full stone entertainment centre with an open-concept view of the kitchen and dining room. The master […]
Using the natural beauty of Sage Creek as the inspiration, Maric Homes has created a stunning notion of the modern family home. Located at 44 West Plains Drive, this 4-bedroom, 2-storey has a layout perfect for the modern family, with the kitchen, dining, and living areas all shared in one large space. Upstairs, four bedrooms […]
Two Storey (583k-594k)
Artista Homes presents this magnificent show home in the new Prairie Pointe development! This wonderful home stands out from the crowd with modern styling, and fantastic exterior detailing. High ceilings, large windows, chef-style kitchen, and a second floor loft are just a few of the highlights of this home. Visit award winning Artista Homes during […]
Two Storey (650k-665k)
This striking 2-storey custom build is 2,422 sq. ft. with 3 bedrooms and 21/2 baths. From the soaring peaks and ceilings, to the high-end upgrades and finishes, every inch of this home was built with functionality and superior design in mind. The open kitchen features white arabesque quartz counter tops, large island, desk, and walk-in […]
Two Storey (841k-925k)
“Amazing Architecture” describes this two story walkout style home in Beautiful Bridgwater Trails. This stunning lifestyle home maximizes on the amount of natural light flooding through the wall of windows overlooking the lake. Imagine having a glass of wine while enjoying the full view of the spectacular kitchen and great room. Comes complete with finished […]
Two Storey (1.060 Million)
This award-winning custom home has 4,312 sq. ft. of luxury living. The unique exterior has wood details, stone, and a 3-car garage. The open-concept design has a spacious foyer with stone feature wall, glass-paneled study, and a large great room with entertainment fireplace wall. The designer kitchen has quartz counter tops, walk-in pantry, bar area, […]
Two Storey (1.385 Million)
Artista Homes is now in Tuxedo! This luxurious 5-bedroom 41/2 bath estate home in a quiet cul de sac is a dream home in this high-end community. Spanning almost 5,000 sq. ft., this magnificent residence graced by soaring ceilings and wall-to-wall windows is a haven with amazing views. The grand entryway with a sweeping staircase […]
Bungalow (211k-260k)
Niverville… Just 20 minutes south of Winnipeg in the beautiful development of Fifth Avenue Estates. This 906 sq. ft. unique bungalow maximizes its space with an open-concept kitchen, dining room and living room. The custom floor plan limits hall space, allowing for greater living area. With two bedrooms, this is the perfect starter home, or […]
Bungalow (276k-295k)
Welcome to another superior quality home by Gino’s Homes. Situated in Amber Trails, this bungalow features a beautiful open great room and three bedrooms. The traditional design, combined with contemporary touches, gives it an air of warmth and comfort. This affordable single family home is available now so come ready to be impressed! Building in […]
Bungalow (334k-348k)
Enjoy luxury country living in a peaceful surrounding. Warkentin Homes presents this beautiful 3-bedroom family friendly home in Stone Ridge Meadows, Stonewall. This open-concept home features oversized windows, spacious bedrooms, deluxe master suite and ensuite, main floor laundry, dramatic lighting, kitchen with large island and quartz counter tops throughout. These are a few of the […]
This beautiful 1,600 sq. ft. bungalow is complete with 4-bedrooms, 3-baths and a finished walk-out basement. Featuring a stunning tiled entrance overlooking the large open-concept living, dining area with a tiled feature wall and hickory hardwood flooring. The bright grey and white kitchen will impress with its beautiful white quartz counter tops and tiled backsplash. […]
Bungalow (352k-397k)
Welcome home to the Ridgedale-18! This striking 1,755 sq. ft. prairie-style bungalow features a giant 17′ wide x 10′ deep front porch, prominent front columns, sleek roof line, 9′ ceilings in the massive open-concept common area of the home, absolutely stunning fireplace & entertainment unit, bright white kitchen with quartz counter tops, huge windows throughout […]
Have you ever heard the saying, “The kitchen is the heart of your home”? Well that has never been more fitting than in this chic 3-bedroom bungalow — both figuratively and literally! The entire main floor encompasses the kitchen of this trusted design. Three large bedrooms including a master ensuite with a huge custom tiled […]
Bungalow (414k-454k)
Come see the Fall Parade GOLD Winner! Introducing Discovery Homes’ upscale bungalow, The Kingsley. 1725 sq. ft. of luxury is perfect for St.Adolphe’s newest rural development! Angled garage, quartzite stone and custom timbers welcome you to an open-concept living space with unique Opti-Myst fireplace area/built-ins. Oversized master-suite with deluxe ensuite, walk-in closet and private entry […]
Welcome to Blumberg Trail — Headingley’s most exclusive new community — 1,806 sq. ft. bungalow with tandem 3-car garage, custom built by Goodman Homes. Large 82’x180′ lot features sunset views over green space. Loads of natural light in this 3-bedroom, 2-bath home. Modern kitchen with quartz waterfall breakfast bar island, 3-sided gas fireplace provides privacy […]
This striking 3-bedroom bungalow with triple attached garage is built with energy efficiency & quality of construction plus an appealing open floor plan to meet every family’s needs. Walk-through pantry from the garage makes unloading groceries a breeze; an open great room/kitchen/dining area make family living and entertaining easy and enjoyable. It’s time for a […]
Bungalow (475k-499k)
Spectacular 3-bedroom bungalow with an open-concept floor plan and state-of-the-art construction! Walk-through pantry, huge island kitchen, open dining room and great room with fireplace, lavish ensuite and master bedroom with an abundance of windows and door to the deck, a covered front door and rear deck too. Piled foundation, wood structural basement floor, solar ready […]
Artista Homes newest and spectacular bungalow in Oak Bluff West. This sprawling bungalow features a fantastic 3-car side entry garage to fit all the toys. A wonderful open concept design that includes 10′ ceilings and large windows throughout. A beautiful master bedroom with an elegant ensuite. Visit Artista Homes during the Parade of Homes.
The Delano is an 1,890 sq. ft. bungalow-style home with 3 bedrooms and 2 bathrooms. Beautiful laminate flooring spans throughout the main living areas of this home, providing a real wood look with astounding durability. The great room is a true focal point with a built-in fireplace and entertainment unit, complete with a cultured stone […]
Bungalow (505k-544k)
Artista Homes proudly presents their latest bungalow design in beautiful Oak Bluff West! This Artista Home offers luxurious living with elegant and contemporary styling. A 3-car, side-entry garage, 8′ tall front door, 12′ great room ceilings, walls of windows, a chef-style kitchen, and a magnificent master bedroom and ensuite are just some of the highlights […]
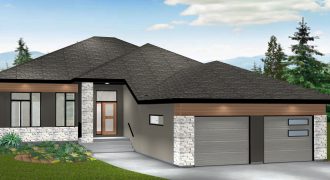
Avanti Custom Homes
Fall 2018 Winner
Fall 2019 Entry
Fall 2019 Winner
Spring 2019 Entry
Spring 2020 Entry
A-1688 – 1688 sq.ft. Style and function come together beautifully in a design that offers a unique and creative environment in every room. The open plan kitchen is sure to be the heart of this home. It features a walk-in pantry, and an island counter ideal for cooking or dining. The kitchen seamlessly overlooks the […]
Bungalow (558k-638k)
A-1846 – 1,846 sq. ft. This 3-bedroom bungalow has everything you need. Enter into the foyer where you’ll appreciate the expansive living space presented under vaulted ceilings. Enjoy your favourite meals in the eating area, a part of the country-style kitchen which features a walk-in pantry and generous island overlooking the spacious great room. The […]
Bungalow (804k)
This stunning walk-out bungalow with 4 bedrooms is sure to catch your attention with its sophisticated style. The dining room features a 2-sided gas fireplace as a room divider. The great room media centre is designed to hide the TV when not in use while still showcasing your favourite items. A small pocket bar with […]
Bungalow (1.083 Million)
Maric Homes’ design in Bridgwater is a showcase of what has made them Manitoba’s first national award-winning home builder. Situated on beautiful Willow Creek Road, Maric Homes used the spectacular location as an inspiration for a brilliant layout. Incorporating elemental materials perfectly in tune with an extraordinary floor layout, no detail was overlooked in creating […]
Bungalow (1.236M-1.275M)
Artista Homes presents its latest Masterpiece in Bridgwater. This magnificent lake front bungalow will inspire you the moment you see it with its mountain modern design. The stunning exterior is just the beginning. Inside you are greeted with beautiful stone work, walls of windows, and amazing views of the lake. Truly the must see of […]

