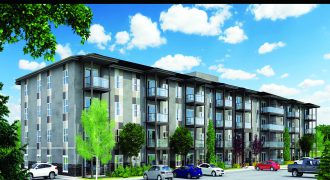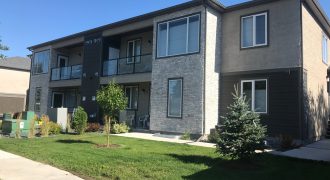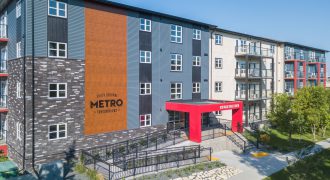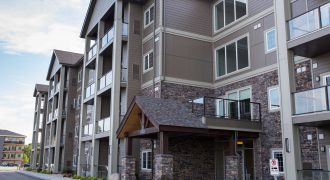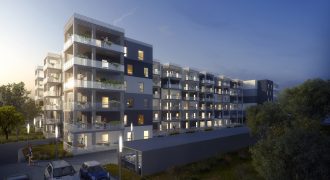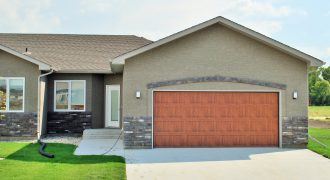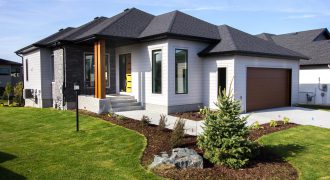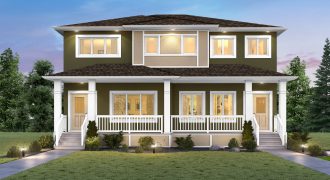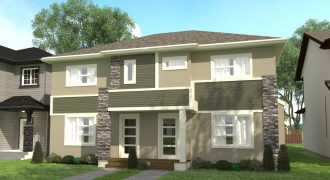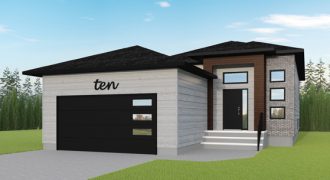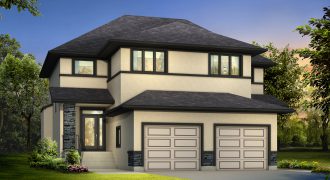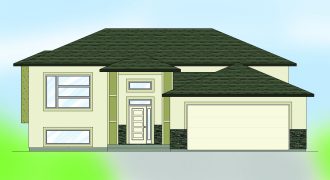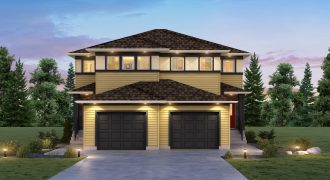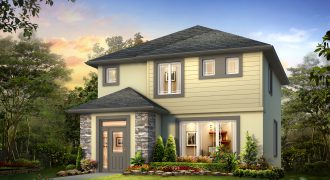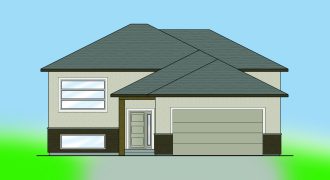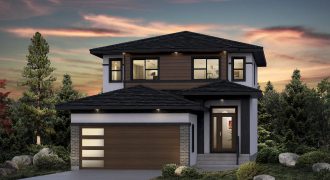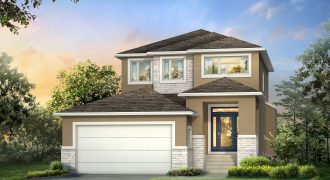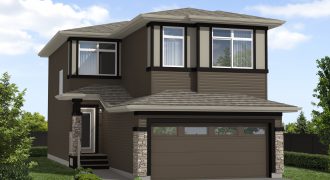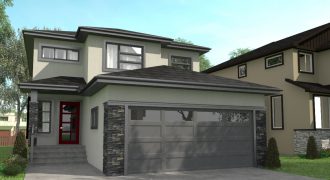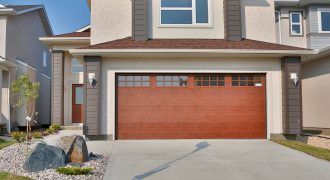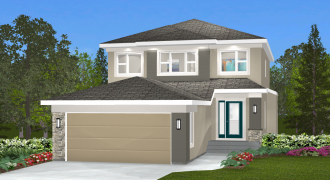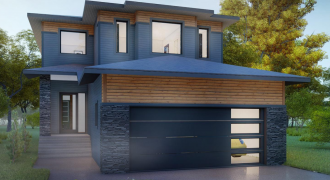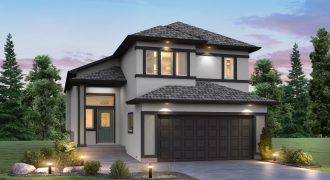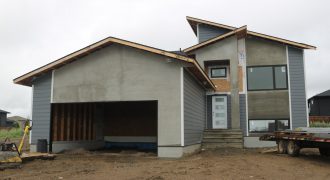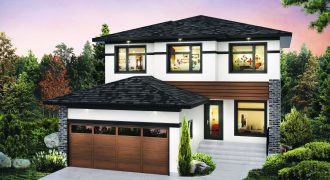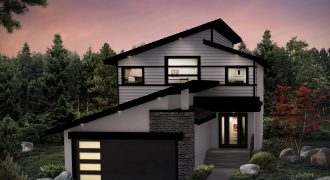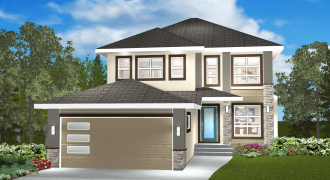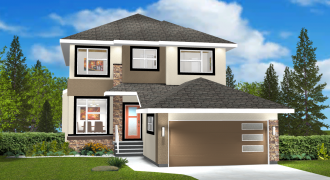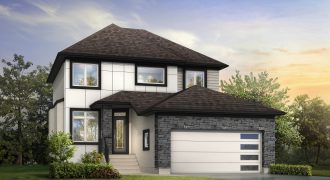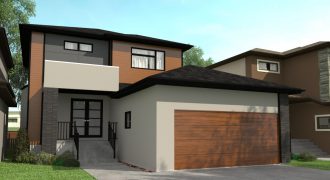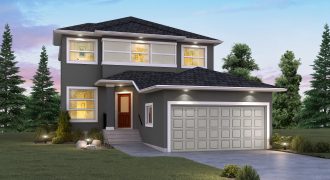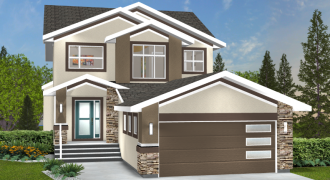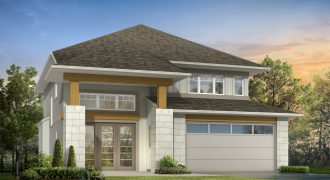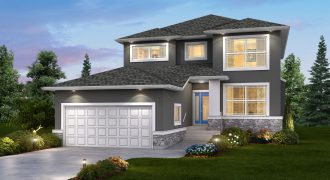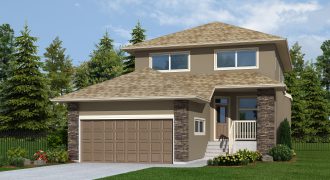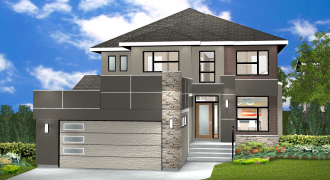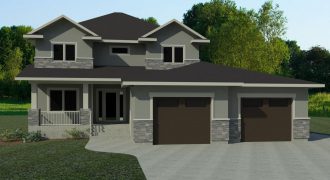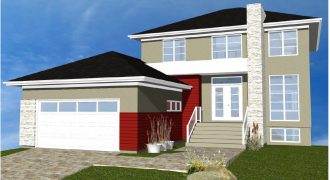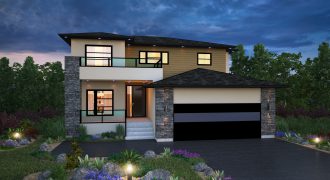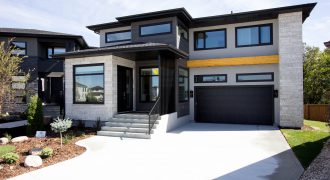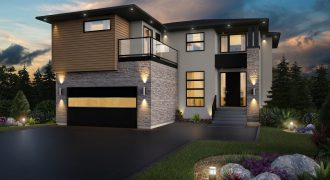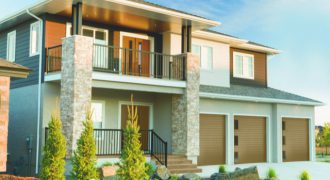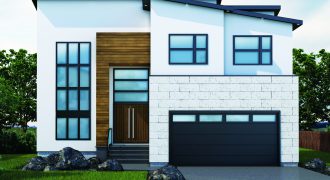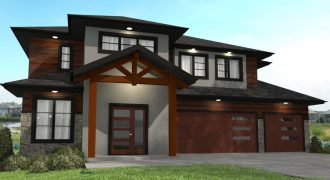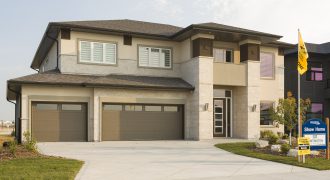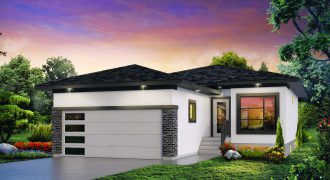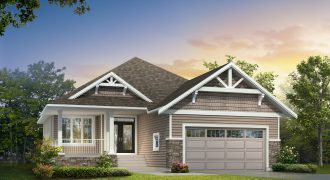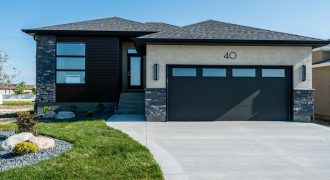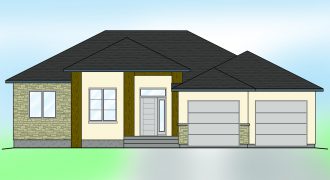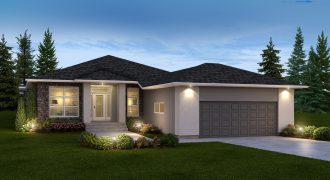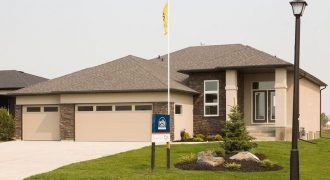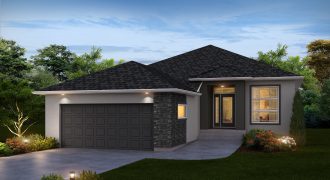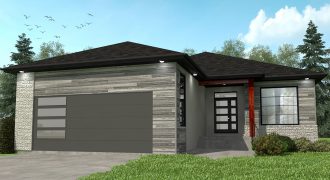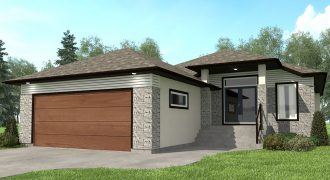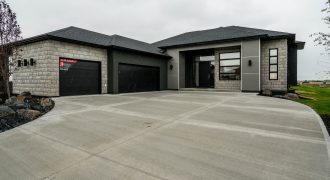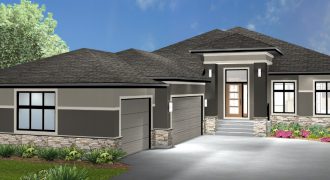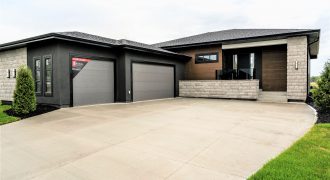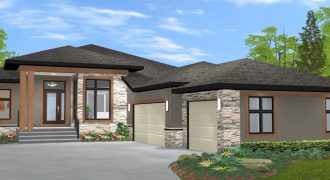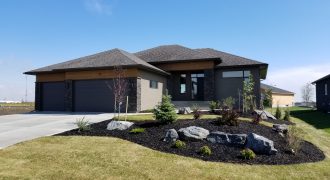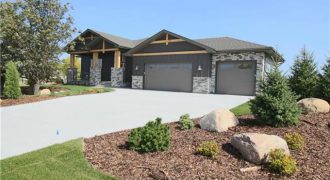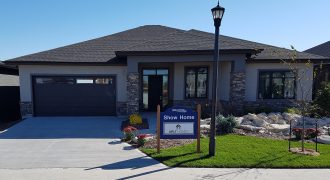Condos 183k - 210k
Condominiums that pair what matters to you at Home — Unison Welcome Home to Unison — One of our 10 thoughtfully designed floor plans is a 1-bedroom, 1-bath with open-concept floor plan (plan H), of our 4-storey apartment-style condominium featuring 9′ ceilings and large covered balconies. Phase 2 pre-selling Spring 2018!
Condos 244k - 261k
Kingsbury Court Condos are one of the first luxurious condo projects in the Garden City area. With 90% sold, there are two different unit layouts available with and without basement. Within walking distance are all the amenities of shopping, banking, fitness and healthcare facilities. The open floor plan provides an open-concept and modern look to […]
Condos 284k - 249k
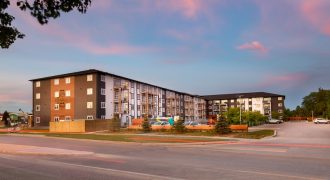
StreetSide Developments
Fall 2018 Entry
Fall 2019 Entry
Fall 2021 Entry
Spring 2018 Winner
Spring 2019 Entry
Spring 2020 Entry
Spring 2022 Entry
Welcome home to The Charles Condos by StreetSide Developments. The Grant floor plan is a gorgeous 3-bedroom, 2-bathroom suite spanning 1,230 sq. ft. Dazzling features include quartz countertops throughout, KitchenCraft custom cabinets and luxury vinyl plank flooring. The main bedroom offers a large walk-through closet with custom shelving, leading into a sizeable ensuite bathroom. This […]
Welcome to StreetSide Developments’ revolutionary transit-oriented development in South Osborne. Amid the accessibility of the location, Metro Condos’ stylish 1- and 2-bedroom condos offer common amenity space, underground parking and private balconies. The Austin display is a 2-bedroom, 2-bath beauty with oversize master, ensuite and supersize walk-in closet. www.metrocondominiums.ca
Condos 312k - 372k
This spacious suite features classy stone countertops, designer cabinetry & high end flooring. The large centre island is illuminated by stylish pendant lighting and plenty of prep and eating space. Ample pantry space and included stainless steel appliances are yet another added bonus. The large master features a walk-in closet and great ensuite. The insuite […]
The ultimate in affordable luxury! With new, more contemporary finishing options, luxury vinyl plank flooring throughout, granite or quartz counter tops and multiple backsplash tile options, there is something for everyone. Energy efficient concrete construction, heated underground parking and so much more await you in your new Oxbow2 condominium.. www.oxbowcondos.com
The Sedona — a spacious 1,400 sq. ft. located in an upscale active living development. Sienna Ridge Estates offers beautiful bungalow-style condos in both single dwelling and duplex homes. This luxurious home offers granite countertops, pot lights, tile and laminate floors. Fully landscaped, a concrete driveway and insulated garage make Sienna Ridge homes an easy […]
Condos 437k - 640k
The beauty of Pritchard Farm Southlands Village and the convenience of condo living are all part of the lifestyle at Maric’s walk-out bungalow at 71 Silverside Drive. Every space is touched by Maric’s expected attention to detail and craftsmanship. From the beautiful finishing, the modern exterior, fully developed walk-out lower level, and the thoughtful touches […]
Two Storey 212k - 248k
Broadview Homes is proud to display our Remmington model! This duplex style home offers new home living with modern and quality features for an affordable price! Included are 3 bedrooms, 21/2 bathrooms, and a true open-concept main floor layout totaling 1,356 sq. ft. The exterior includes a welcoming covered front entranceway with a large wood […]
Welcome to the Brookside, a delightful 1,261 sq. ft. 2-storey side-by-side. The open-style floor plan maximizes living space, versatility and function. Simple upgrades like an island, 36″ upper cabinets and bank-of-drawers provide ample space in the kitchen. The upper level features three bedrooms including a large master suite with walk-in closet.
This property offers such great value in a brand new home! Comprised of 1,200 sq. ft., this 2-bedroom, 1-bathroom home is a great example of functionality paired with modern finishes. You are greeted by high ceilings in the front entryway of this home and once on the main floor you will be stopped in your […]
Two Storey 258k - 274k
The Saffron features a spectacular 3-bedroom, 21/2 bath, 2-storey design. The open-concept layout features 9′ ceilings, oversized windows, and a large great room with an oak entertainment centre with tiled fireplace. The executive kitchen features a large island with bar, quartz countertops, tiled backsplash, walk-in pantry and oak cabinetry. Laminate floors throughout the main floor […]
A Heritage Lane Builders home stands tall! This home features a grand entry to foyer with access from 24’x24′ garage. Open-concept living/dining/kitchen with 9′ ceilings & recessed lighting and chandelier accents appeal to family life and the odd celebration. Kitchen has a large island for additional storage and seating, a spacious pantry, soft close cabinets/drawers, […]
This 2-storey side by side design includes 3 bedrooms, 21/2 bathrooms, and a front attached garage. This 1,546 sq. ft. attached home comes with a convenient powder room near the entrance. Luxury vinyl plank flooring flows throughout the whole main floor providing a modern look and durability for everyday living. Flat painted ceilings and 6″ […]
Two Storey 284k - 299k
The Monte Carlo is an A&S Homes’ 2-storey, 3-bedroom, 21/2 bath home designed specifically for a laned lot. The main floor’s 9′ ceilings with open-concept layout is suited perfectly for entertaining with its large great room featuring a built-in maple entertainment unit and gas fireplace with tile surround. The executive kitchen has stained maple cabinetry, […]
Experience Heritage Lane Builders quality! This home features covered walk-way to front door. Upon entry is a large foyer with walk-in closet & access to a 28’x22′ garage. Open-concept in the living/dining/kitchen with 9′ ceilings & recessed lighting accents create the perfect space for entertaining. Kitchen boasts a large island for additional storage and seating, […]
Two Storey 314k - 320k
Welcome home to the Stradford B! The front elevation of this home is sure to get attention with its sleek prairie-style roof line, contemporary windows and prominent covered front entry. This open-concept, 3-bedroom, 2-storey home features a wide open kitchen/dining area/great room and main floor laundry. The 2nd floor makes efficient use of floor space […]
The Charlotte is a 2-storey, 3-bedroom, 21/2 bath home with 9′ ceilings. The open-concept great room with its contemporary gas fireplace, millwork floating shelves and tiled accents allow for great entertaining. The kitchen boasts an enlarged waterfall island with extended bar, quartz finishes, walk-in pantry, custom maple cabinetry and ceramic tile backsplash with plenty of […]
The Quest E (1,549 sq. ft.) has 3 bedrooms and 21/2 bathrooms. The main floor features a spacious great room with fireplace, open-concept modern kitchen, a nook, and island with a flush eating bar. The master bedroom has an ensuite with his and her sinks and a walk-in closet, and laundry is conveniently located upstairs. […]
Two Storey 325k - 340k
Welcome to the Prairiehaven, a popular 1,856 sq. ft. 2-storey home with 9′ main floor ceilings. This show home includes quartz countertops, laminate flooring and other upgrades you are certain to enjoy. Also, be sure to visit the spacious master bedroom with walk-in closet and 4-piece ensuite complete with soaker tub.
The Luna – Hilton’s multi-level home’s gorgeous features begin when you enter the large foyer from the covered front landing area. Built with a striking contemporary exterior featuring hardie board detailing on oversized modern columns the Luna’s modern flair continues as you walk up to the main level of this multi-level home. The large L-shaped […]
The BILTMORE V — 1,770 sq. ft. This 2-storey, 3-bedroom family home reaches new heights of affordable innovation. The entrance showcases an open style flex room great for entertaining friends and family. The great room can be elegant or as cozy as you choose, and you have the option of adding a fireplace and entertainment […]
Two Storey 345k - 355k
Manak Homes proudly presents this stunning home with remarkable accessibility. The open-floor concept comes with large acrylic kitchen with quartz countertops, and tiled backsplash for all your cooking needs. Main floor bedroom with full washroom and separate entrance to the basement for an optional nanny suite. Indeed, this is a home worth visiting.
Welcome home to the Highview! This 1,634 sq. ft. cab over home includes 3 bedrooms and 2 full bathrooms. A raised entrance way leads to the main floor with an impressive vaulted ceiling, large 3 panel glass patio door, and luxury vinyl plank. The kitchen features an impressive 9′ island with eating lip, large walk-in […]
The prestigious Brookwood neighbourhood is the setting for R&M Homes’ modern bi-level. With 2,438 sq. ft. of finished area, this 4-bedroom, 3-bathroom home features an open-concept main floor complete with large kitchen, spacious dining room, and sun-filled living room. Here you will find 2 bedrooms, main bath, and the large master suite which is complemented […]
Two Storey 355k - 364k
Welcome home to the Edgemont! This modern, spacious family home with sleek contemporary prairie-style exterior checks off all the boxes: open-concept with 9′ ceilings, huge kitchen/dining area on the main floor adjacent to a large great room with versatile flex room for either formal dining, office space or formal meeting space and 4 spacious bedrooms […]
Welcome home to the St. Thomas C! This contemporary 2-storey home features a stunning modern exterior, a wide open main floor layout with huge great room (14.5’x18.5′) adjacent to the spacious island kitchen and generous dining area (15’x11.5′). The 2nd floor features a spacious master bedroom with ensuite and walk-in closet, 2 generous bedrooms, an […]
Two Storey 367k - 380k
The DANVILLE ‘B-17’ — 1,912 sq. ft. A 2-storey home for a contemporary lifestyle, this open-plan main floor is perfect for a busy family. Cook up your favourite menus in the large gourmet kitchen which features a walk-in pantry and eating area that overlooks the great room. The laundry room is conveniently located on the […]
The ELDWOOD III — 1,885 sq. ft. This beautiful 3-bedroom, 2-storey plan has everything an active family needs. A large country style kitchen with a walk-thru pantry and generous eating area that overlooks the large great room. Get cozy with an optional modern fireplace and entertainment unit. A traditional dining room is a perfect place […]
The San Danielle is a 2-storey luxury home. This large 3-bedroom + loft, 21/2 bath design is perfect for a large family. The house is suited for entertaining with its open-concept layout, formal dining room and its large great room featuring a custom maple entertainment centre with double-sided fireplace. The kitchen boasts a combination of […]
Two Storey 382k - 400k
This 2,142 sq.ft. 2-storey has numerous upgrades and features to get excited about including quartz countertops, tile details, and a jetted ensuite tub. The main floor has a walk-in foyer closet, 9′ ceilings, fireplace, and entertainment centre. Complete with modern exterior including a 2-door entryway, prepare to be welcomed into a home with both spaciousness […]
Welcome to the Monteray show home by Broadview Homes! We are proud to feature a new exterior design with one of our top floor plans! A gourmet kitchen is centrally located on the main floor with a 7′ island with eating lip, walk-thru pantry, and gorgeous granite counters. Flat painted ceilings, white wash oak laminate […]
The PINERIDGE ‘C’— 1,892 sq. ft. This 2-storey, 3-bedroom family home reaches new heights of affordable innovation. The great room can be elegant or as cozy as you choose, and you have the option of adding a fireplace and TV space above. In the kitchen, family chefs will appreciate all the counter space, corner pantry, […]
Two Storey 406k - 440k
The Clearview is a 2-storey luxury design. This 3-bedroom, 21/2 bath home has an open concept main floor layout that flows beautifully with laminate and tiled floors throughout. The executive kitchen features custom maple flat panel cabinetry, a walk-through pantry, and a 9′ island all finished with quartz countertops and tiled backsplashes. The second floor […]
This 2,599 sq. ft., 2-storey home is truly an entertainer’s dream! High end features and a fantastic open layout combined really make this home unique. The main floor includes a living room, dining room, family room, and a den! Luxury maison oak laminate flooring, granite countertops, ceramic tile back splash, flat painted ceilings, and a […]
This 2,320 sq. ft. 2-storey plan features an open-concept main floor with high end design elements and bold rich colours. A large glass 3-panel patio door off of the eating area leads onto a 14’x12′ composite deck. A built-in electric fireplace/entertainment unit with ceramic surround are a highlight of the open-concept main floor. The gourmet […]
Two Storey 471k - 498k
A-1882 — 1,882 sq. ft. This 2-storey home is designed for a contemporary lifestyle and is perfect for a busy family. The main floor has many amenities than will surely please. Cook up your favourite meals and entertain family or guests in the large kitchen and eating area that features a generous island and walk-thru […]
Two Storey 506k - 537k
SPACIOUS!! In need of some elbow room, welcome to the country where you can have it all! This large 2,516 sq. ft. 2-storey home boasts space at every turn. The 900 sq. ft. garage has ample room for all the toys. There are 4 large second floor bedrooms including the private master suite which features […]
The beauty of RidgeWood West in Charleswood is a backdrop for Gino’s impeccable 2-storey family home nestled in a quiet bay just across the green space of Harte Trail. This radiant, bright and welcoming plan with centrally-located open staircase engulfed with floating glass railings, a great room and chef-style kitchen design which flows seamlessly is […]
Two Storey 566k - 577k
Artista Homes is proud to introduce their latest creation in the heart of RidgeWood West in Charleswood. This home is a wonderful sight right from the moment you set foot on the driveway. Modern and tasteful clean lines are key to this new design. A front porch, and a large second floor balcony start your […]
RidgeWood West in Charleswood is known for its peerless blend of modern convenience and natural beauty. Maric Homes took these themes and applied it to the design of their new 2-storey on 27 Chaikoski Court. The exterior is thoroughly modern, with the expected Maric touches of combining unique and beautiful materials. Inside, the layout is […]
Two Storey 596k - 620k
Artista Homes is thrilled to present their newest show home in the new RidgeWood West development! Our new display home is a breathtaking 2-storey located on a wonderful forest lot. This Artista Home offers luxurious living with elegant and contemporary styling. The home stands out from the crowd with modern styling which includes a fantastic […]
Two Storey 712k - 713k
Going big doesn’t have to mean going broke with Discovery Homes’ newest model! Our popular double-Gold winner, The New Haven, has been stretched out and refined to create The Brookside — Elegance Series. This 3,015 sq. ft. home appeals to all, from stylish budget-conscious families to luxury loving executives. 4 bedrooms, luxury ensuite, 2nd floor […]
Two Storey 819k - 820k
A custom home, like no other. Built on an ICF foundation with the highest quality of material and craftsmanship. A grand entrance invites you home. Double doors open to large format white Carrera marble tile, gleaming with sunlight that pours through the massive floor-to-ceiling windows. Rich, warm, custom walnut trim and walls accentuate soaring 18′ […]
Two Storey 945k - $1,020,000
New for 2018! This breathtaking 2-storey show home in Bridgwater Lakes will be the inspiration for your new custom-built home. With 3,857 sq. ft. of finished living space and a stunning lake view, you’ll fall in love with the rustic elegance of the floor-to-ceiling stone walls and tile details throughout. The custom finishes define luxury […]
Two Storey $1,275,000 - $1,336,000
Welcome to Huntington Homes’ grand 2-storey show home that takes classic and upscale living to a new level! This contemporary 5-bedroom, walk-out basement home boasts all the amenities of luxury, from the gorgeous large master bedroom suite and ensuite to the intricate details of the custom walk-in closet. The gourmet kitchen features a chef-style layout […]
Bungalow 246k - 315k
Welcome home to the Wyndham! This 1,230 sq. ft. bungalow checks off all the boxes for the family looking for a modern home at an affordable price. This home features a wide open concept layout with a spacious island kitchen right between the large great room and dining area and 3 bedrooms including a huge […]
Bungalow 322k - 392k
The Woodhaven is a 3-bedroom, 2-bath bungalow with 9′ ceilings. The large front foyer and open concept kitchen, dining room, and great room allow for optimal entertaining. The kitchen is finished with an enlarged 9′ island including an extended bar, customized yorkshire cabinetry, a walk-in pantry, quartz countertops and tiled backsplash. The house shines with […]
Welcome to Warkentin Custom Homes’ newest show home located in the beautiful new subdivision of Quarry Ridge Park. This luxurious home has that ‘wow’ factor you have been looking for — from the unique curb appeal to the modern interior. The colour palette is striking, featuring a unique tile wall surrounding the entertainment unit, a […]
Beauty is in quality and character! Heritage Lane has created a walk-out basement gem! Open and spacious living/dining/kitchen with 9′ ceilings & 10′ trays in great room and master suite. The large kitchen and island allow for additional storage and seating and includes spacious pantry, soft close cabinets/drawers, and quartz countertops! Plenty of seating in […]
Bungalow 432k - 461k
This luxurious new home is located in picturesque Oak Bluff West! A great layout and finishes are shown throughout every aspect of the exterior and interior selections of this 1,890 sq. ft. bungalow. Gorgeous laminate flooring starts at the entrance way and flows into the rest of the main living space. Specialty lighting such as […]
Fabulous 3-bedroom bungalow boasts a kitchen with an expansive island, oversized walk-in pantry & stainless steel appliances. An open great room/dining room area is highlighted with a fireplace/entertainment unit wall to maximize the living space functionality. The dining area features a garden door to a privacy deck to enjoy the warm weather. Spacious main floor […]
Bungalow 469k - 496k
This Sterling Homes 1,839 sq. ft. bungalow comes complete with a 3-car garage and large rear composite deck. Gorgeous walnut hardwood flooring starts at the entrance creating an upscale feel of high quality finishes that are continued throughout the home. A gourmet kitchen with a 9′ island and 2 pantries is complemented by quartz countertops, […]
This elegant 1,855 sq. ft. Foxridge Homes’ bungalow exemplifies form and function. Every detail has been considered and the home is complete with luxury upgrades including quartz countertops, engineered hardwood floors, Kohler fixtures, a stand-alone tub, plus custom lighting and tile details throughout. This is a must-see home during the Parade.
As luxurious as practical, this 3-bedroom, 3-bathroom bungalow in Charleswood is everything you need in your next home! This multi award-winning floor plan offers a front den/dining room, vaulted ceilings with large windows overlooking mature forest and a spacious master suite. Hardwood flooring, painted maple/quartz kitchen and more, come for a tour today!
Bungalow 513k - 529k
Artista Homes proudly presents their latest bungalow creation in the new and exciting Taylor Farm development! This Artista Home offers luxurious living with elegant and contemporary styling. A 3-car, side-entry garage, large lot, 10′ great room ceilings, walls of windows, a chef-style kitchen, and a magnificent master bedroom are just some of the highlights of […]
A-1762 — 1,762 sq. ft. Style and function come together beautifully in this design that offers a unique and creative environment. The large 10′-3″ foyer ceiling opens up to the great room and contemporary kitchen that blend together seamlessly under vaulted ceilings and create a stunning backdrop for those family get-togethers and informal social gatherings. […]
Bungalow 532k - 556k
Artista Homes proudly presents their latest bungalow design in beautiful Oak Bluff West! This Artista Home offers luxurious living with elegant and contemporary styling. A 3-car, side-entry garage, 8′ tall front door, 12′ great room ceilings, walls of windows, a chef-style kitchen, and a magnificent master bedroom and ensuite are just some of the highlights […]
A-1814 — 1,814 sq. ft. Style and function come together beautifully in a design that offers a unique and creative environment in every room under vaulted ceilings. The foyer has a welcoming view that reveals the charm and flow of an open-style floor plan. The kitchen is sure to be the heart of this home. […]
Rural living at its finest! Rustic and industrial accents have been carefully combined in this stunning split bedroom bungalow. A 2-sided fireplace clad in barn board is the focal point of the open-concept main floor. The chef’s kitchen is sure to be the heart of the home with a gas range, quartz countertops and shaker […]
Bungalow 637k - 660k
South Headingley’s newest development with approximately 1 acre fully serviced lots on the Assiniboine River and only minutes from the city. Irwin Homes’ 2,125 sq. ft. show home is ready for immediate possession offering comfortable elegance with superior design & construction. Fully landscaped & developed lower level with daylight windows. DESIGNED FOR LIFE! Check us […]
Bungalow 852k - 853k
This stunning walk-out bungalow with 4 bedrooms is sure to catch your attention with its sophisticated style. The dining room features a 2-sided gas fireplace as a room divider. The great room media centre is designed to hide the TV when not in use while still showcasing your favourite items. A small pocket bar with […]

