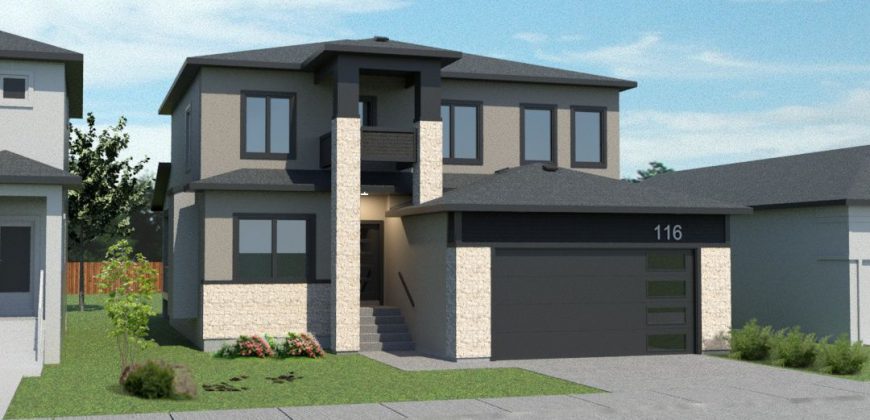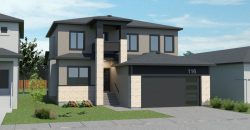

SUMMARY
Discover the epitome of spacious living with the Causeway plan, boasting 2,559 sq ft of luxurious design. This five-bedroom, 2.5-bathroom residence offers versatile living spaces, including a main floor den/flex/bedroom. The heart of this home is the generously sized culinary haven with eightfoot- long flush island, an abundance of counter space and a chef’s delight — the spice kitchen! The main floor also features a walk-in storage closet and mudroom that seamlessly connect to the garage. A covered porch at the rear creates an inviting outdoor retreat. Ascend to the bedroom level, where practicality meets elegance with a dedicated laundry area, primary bedroom with roomy and opulent ensuite and 3 more bedrooms. Experience this meticulously crafted home, where each detail contributes to a harmonious and comfortable lifestyle
Address
- Neighborhood: Meadowlands
- City / Town: West St. Paul
- Province: Manitoba
- Property Type 2-Storey
- Year of Entry Spring 2024
- *Base Price: $491,000.00
- *Selling Price: $731,777.00

