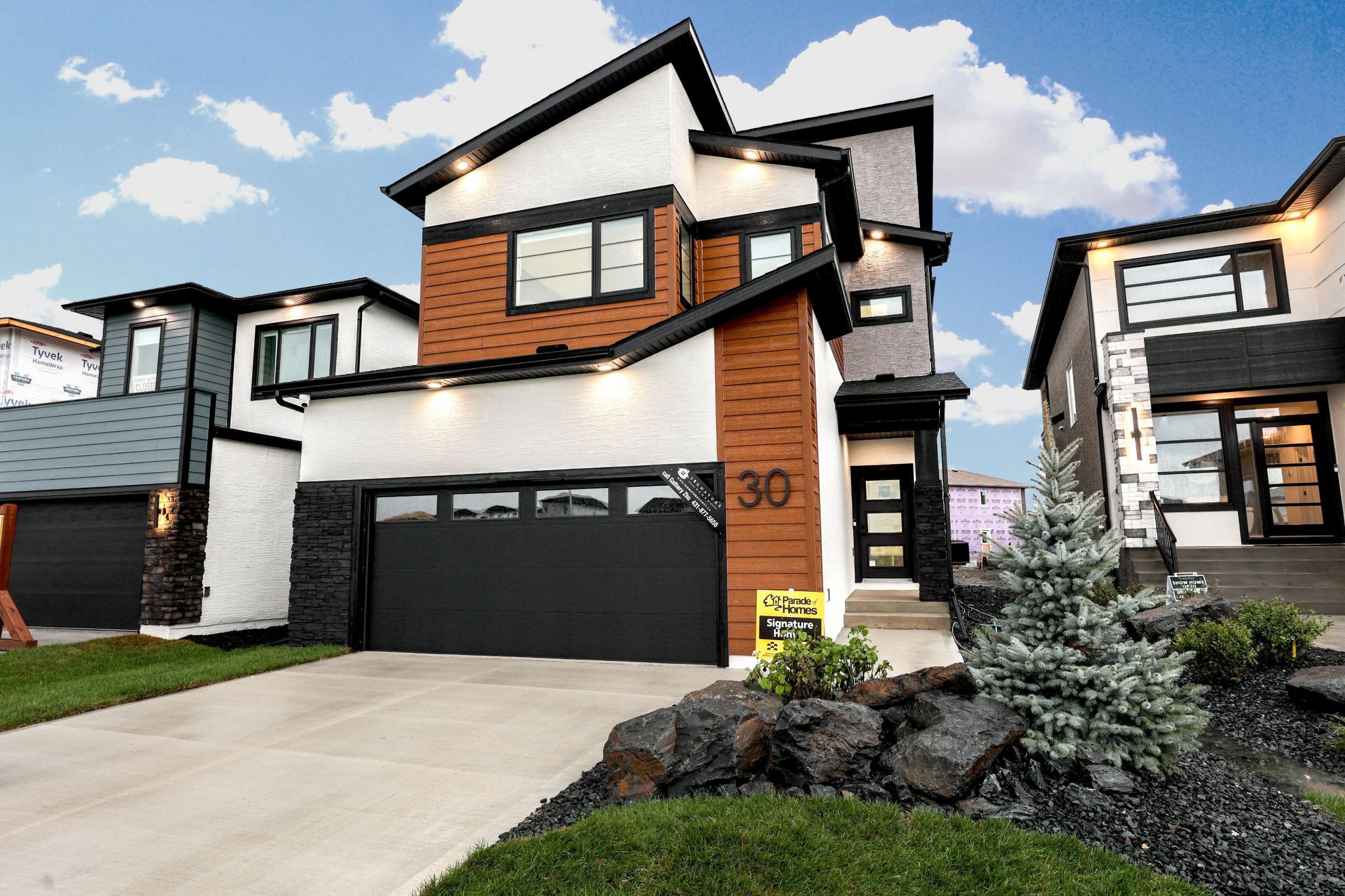

SUMMARY
The Diamond plan provides 2,272 sq ft of harmoniously stylish and practical living space. With a large walk-in closet off the garage, convenience and organization are at your fingertips. The main floor boasts a flex room, perfect for a home office or additional living space. The huge walk-in pantry and large quartz island with a flush eat-up bar create a stunning and functional kitchen. The living room features a cozy fireplace and an entertainment wall ideal for relaxation and entertaining. Upstairs a bonus room offers endless possibilities, while the laundry room adds convenience. The massive master bedroom is accompanied by an equally impressive walk-in closet and an ensuite with double sinks, a soaker tub, and a tile shower. Two additional bedrooms and a bathroom complete the upper level.
Address
- Neighborhood: Prairie Pointe
- City / Town: Winnipeg
- Province: Manitoba
- Property Type 2-Storey
- Year of Entry Fall 2023, Spring 2024
- *Base Price: $472,000.00
- *Selling Price: $626,193.00

