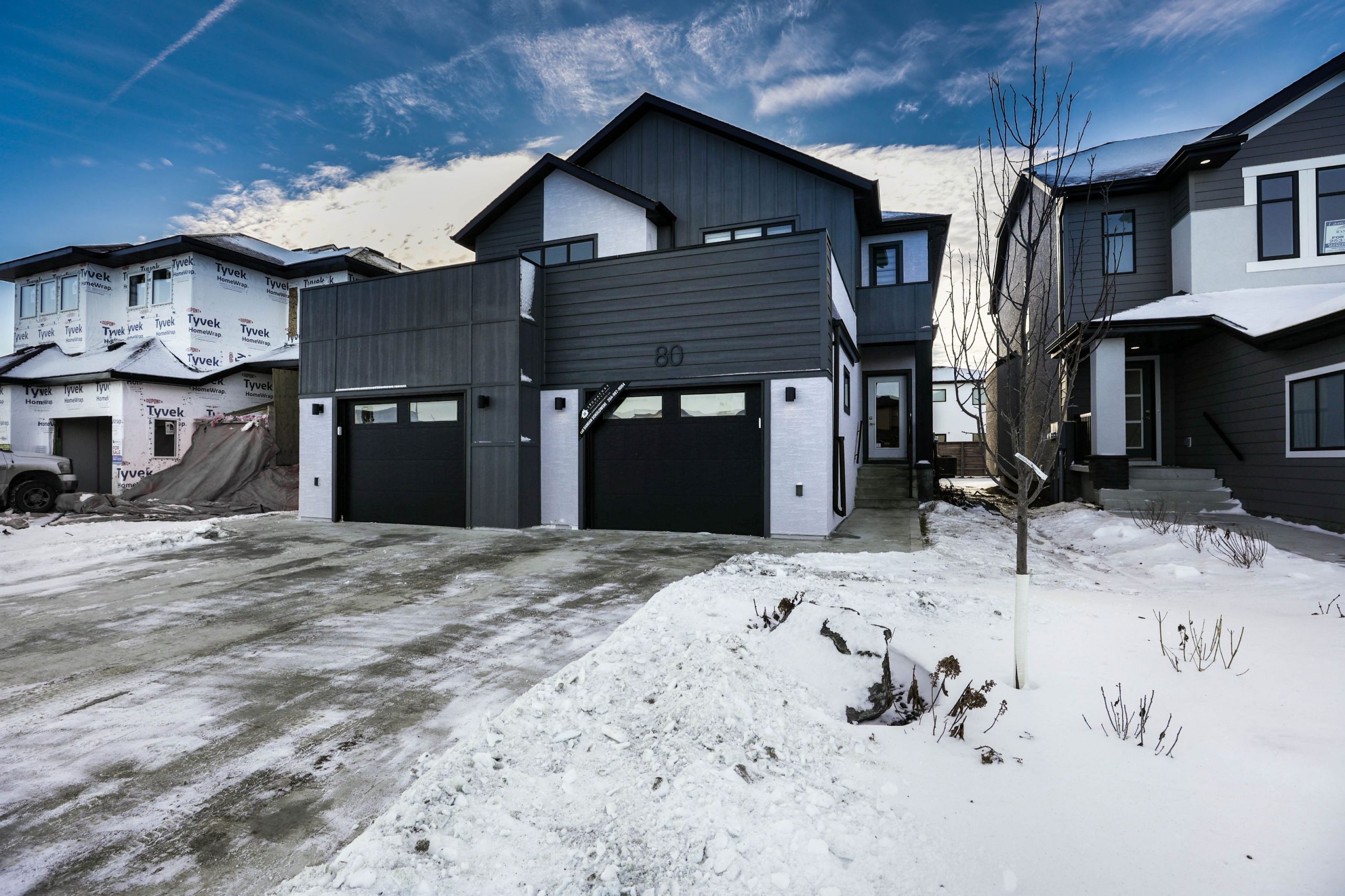

SUMMARY
Introducing the Marlow side-by-side plan, a charming residence offering a comfortable and modern lifestyle. With 1,428 sq ft of living space, this home features 3 bedrooms and 2.5 baths. The open concept 9-foot main floor creates a spacious atmosphere, highlighted by a front foyer and cozy fireplace. The double closet at the garage entrance provides ample storage. The L-shaped quartz kitchen boasts a flush eat-up peninsula, perfect for casual dining and entertaining. Upstairs, you’ll find a large primary bedroom complete with a walk-in closet and ensuite, along with two additional good-sized bedrooms and another full bath. Additional features include a 15’ x 22’ front garage, SPC flooring throughout main and second floor baths, undercabinet lighting and soft-close drawers for style and functionality.
Address
- Neighborhood: Meadowlands
- City / Town: West St. Paul
- Province: Manitoba
- Property Type Duplex
- Year of Entry Spring 2024
- *Base Price: $325,621.00
- *Selling Price: $355,318.00

