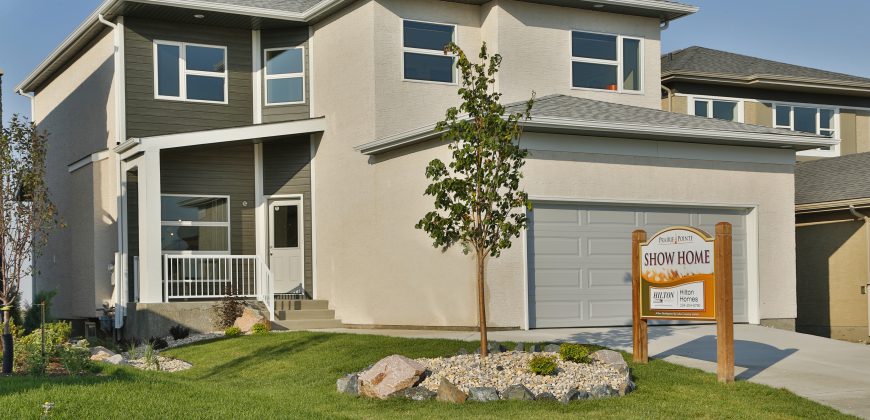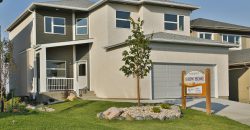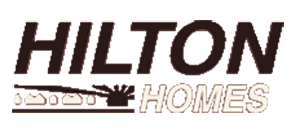Prairie Pointe
56 Eaglewood Drive


SUMMARY
An impressive contemporary façade with Sagipar woodgrain composite siding welcomes visitors to Hilton’s popular Beverly plan. The main floor boasts 9′ ceilings and luxury vinyl flooring. The L-shaped kitchen includes a 6′ island with breakfast ledge, quartz countertops, walk-in pantry and a bright dinette area. The great room offers soaring 2-storey high ceilings and windows, a fireplace and entertainment centre. Upstairs features 3 spacious bedrooms and an open area to look out at the great room below. Double doors at the end of the hallway lead to a massive master bedroom complete with walk-in closet, ensuite with 5′ shower and stunning quartz vanity tops. Easily converted to an optional 4th bedroom this home is ideal for a growing family.
Address
- Neighborhood: Prairie Pointe
- City / Town: Winnipeg
- Province: Manitoba
- Property Type 2-Storey
- Year of Entry Fall 2017 Entry, Spring 2018 Entry
- *Base Price: $260,562.00
- *Selling Price: $367,550.00

