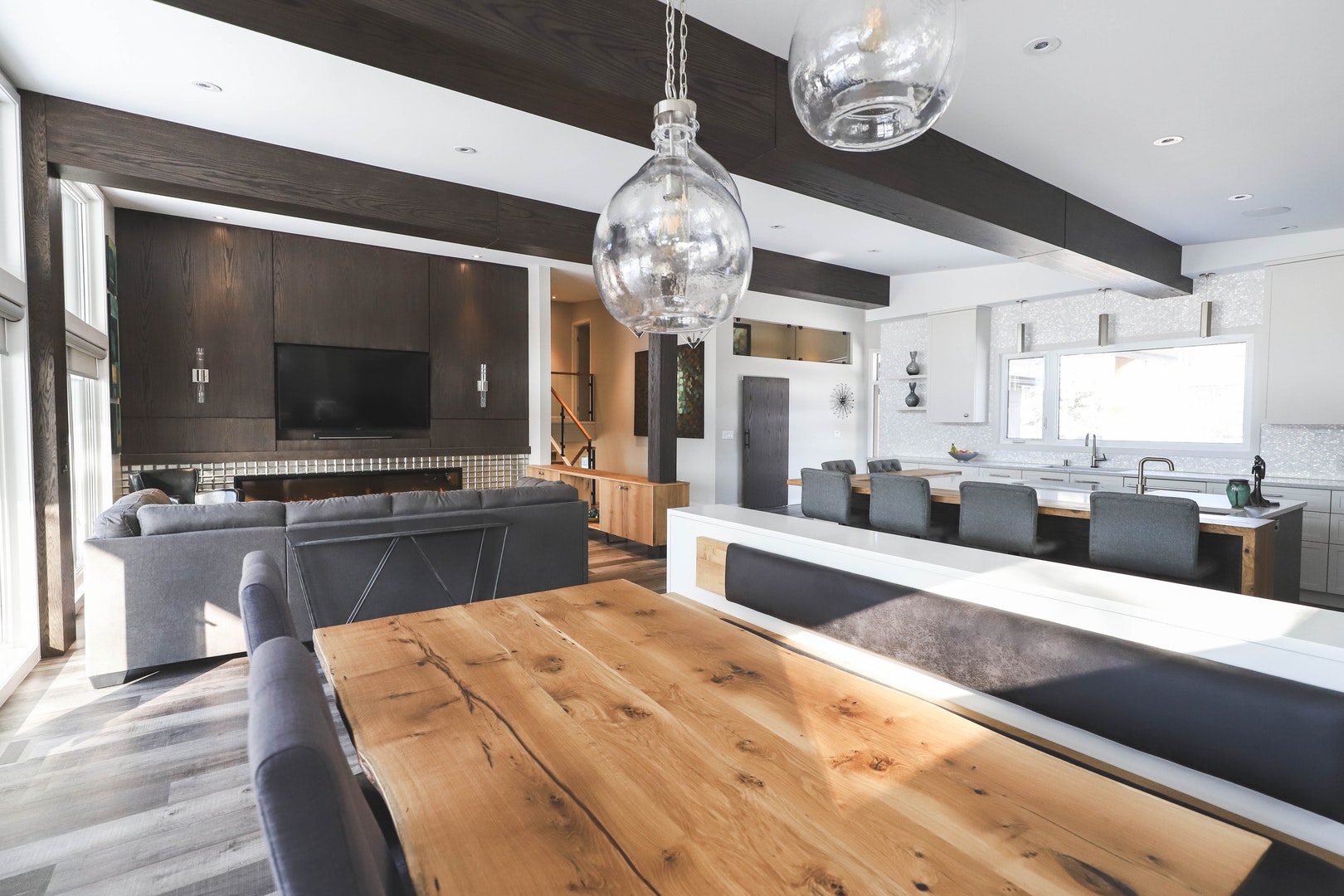
WHOLE HOUSE CATEGORY
Any project that renovates at least 75% of a home’s interior square footage. This category includes additions as long as it is only a portion of the total renovation which includes resurfacing walls and floors, changing size or layout of rooms, and changing fixtures and cabinetry.
WHOLE HOUSE | CATEGORY A
REMPEL BUILDERS
Not one detail was overlooked, as we transformed this dated family home, into the home of our clients dreams! From the stunning new eat in kitchen complete with quartz counter tops, stainless appliances, and custom dining table with banquet, to the fully re-modeled bathroom complete with shaker style vanity and modern tile tub surround, not one space was overlooked! Refinishing the original hardwood flooring throughout with a beautiful espresso stain, was the icing on the cake, and ensured that every detail of this home truly leaps out at you as if from the very pages of a magazine!
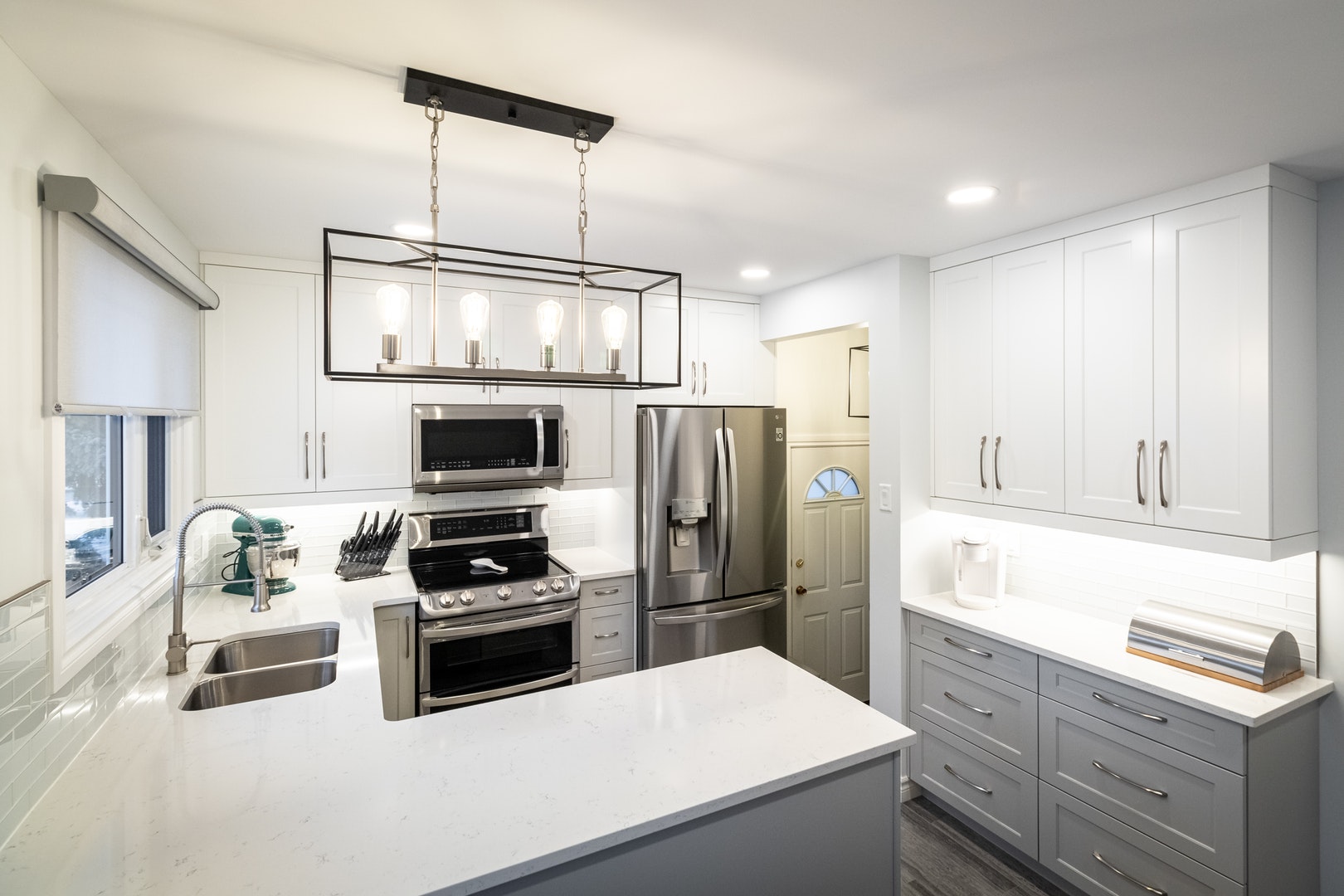
MACANTA DESIGN BUILD INC.
This 1980 Richmond West home in Winnipeg was built new by the client. Now retired, with their family grown and moved out, they wanted to refresh and transform the home into an aesthetically pleasing, accessible, and functional space.
Custom cabinets and stone counter tops were installed throughout the kitchen and dining room bar area. A real-wood butcher block counter top was installed in the kitchen at the breakfast bar. The living room and entry foyer boast custom cabinetry as well. A mix of hardwood and LVT flooring was installed, as well as a counter-to-ceiling tile back splash.
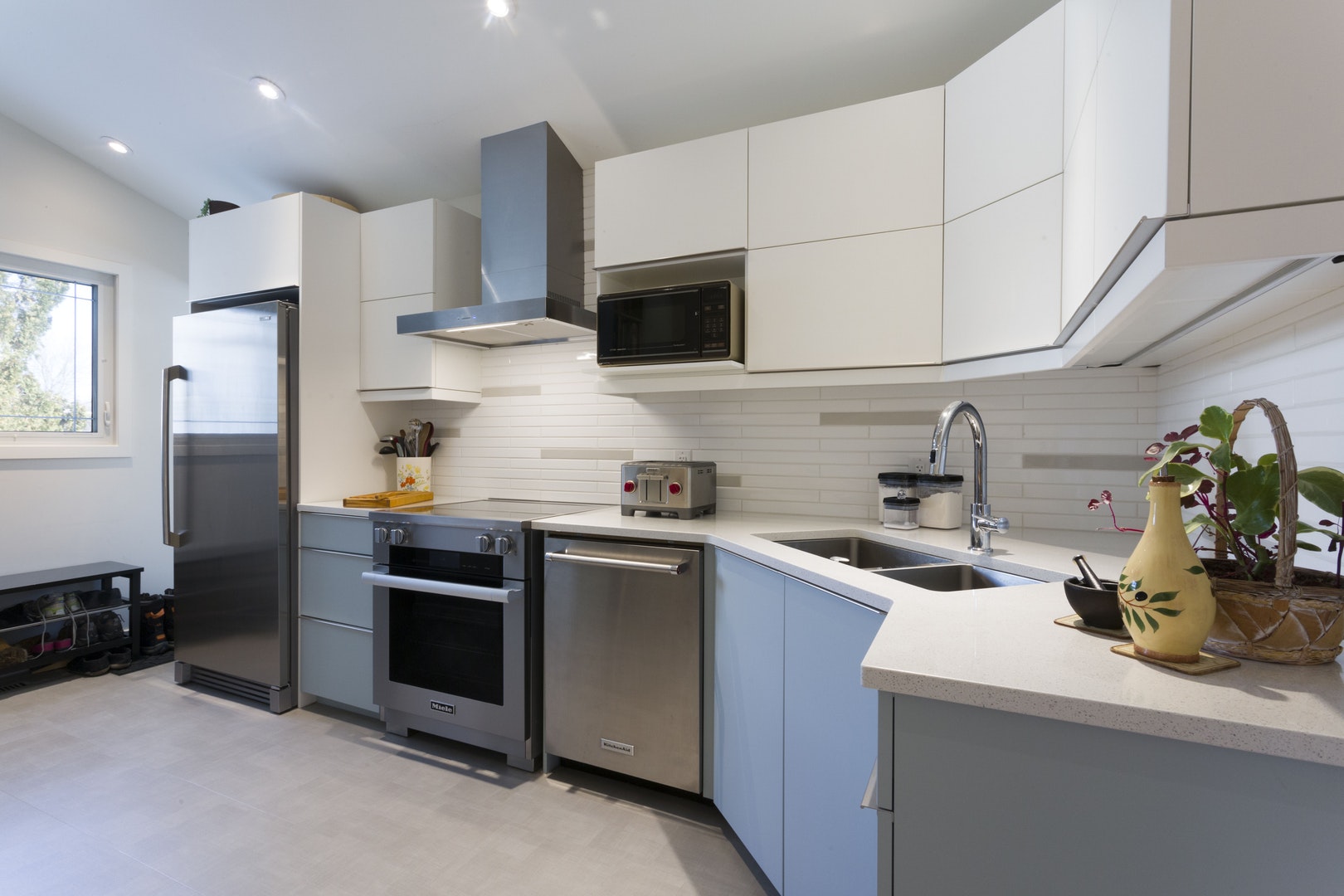
OSWALD CONSTRUCTION LTD.
These homeowners had been living with the original design of their Linden Woods home since moving in. The classic 80’s oak ran throughout the house, begging for an update.
Opening up the wall between the kitchen and living room and adding LED lights created much needed light. Darkening the wood railings and ceiling beams created a contemporary feel that paired with the new LVP hardwood look flooring, dark shaker style cabinets, white quarts countertops, and white subway backsplash, beautifully. The result, a previously dark and closed space turned into a warm, welcoming, friendly atmosphere for the homeowners.
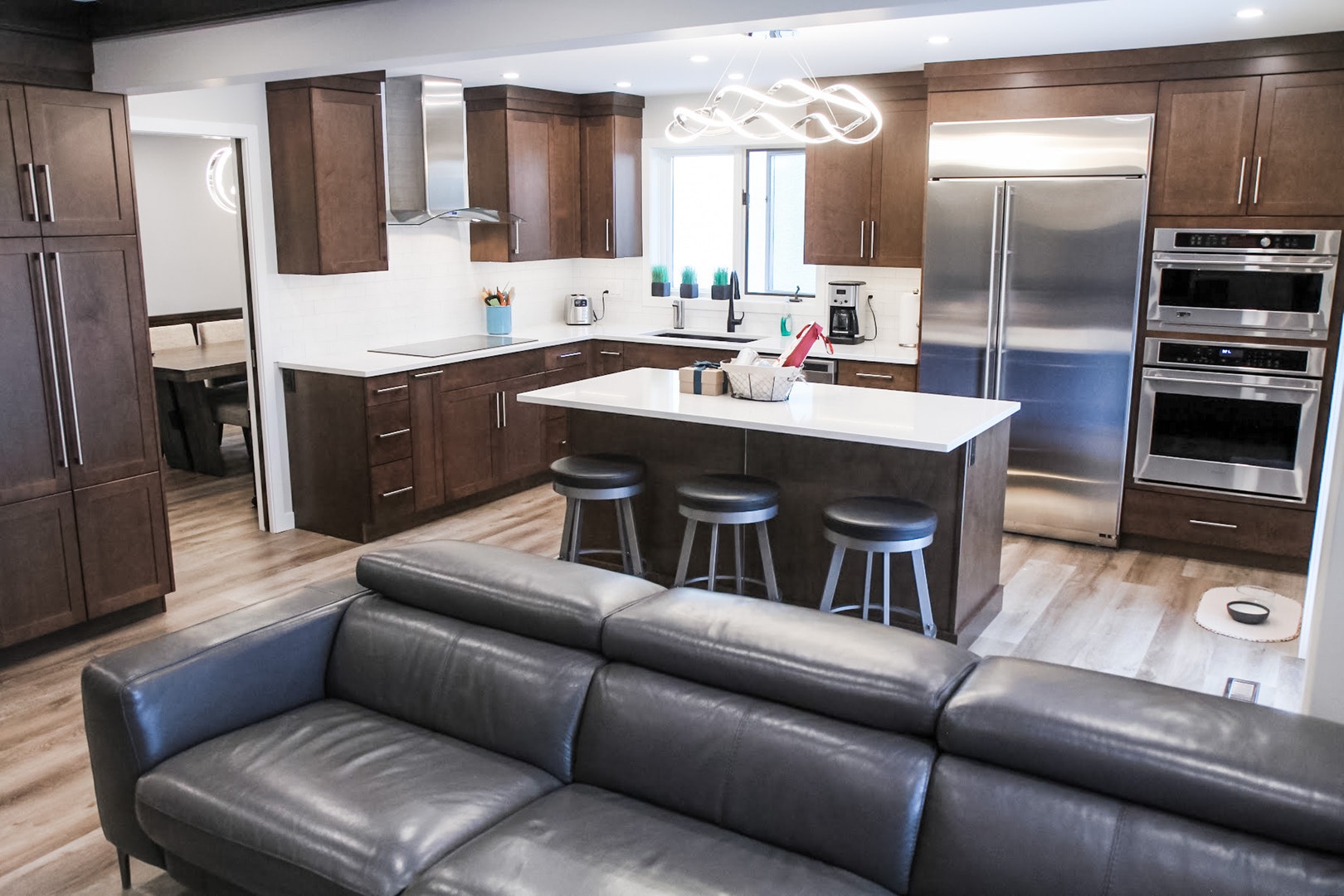
WHOLE HOUSE | CATEGORY B
REMPEL BUILDERS
Our objective was to reconfigure the existing living space, and provide a much needed update to an aging home. By eliminating both kitchen walls, and installing new shaker cabinets, gorgeous quartz counter tops, and new stainless appliances, we were able to create a space that was not only open and functional, but eye catching as well! The new media wall includes custom built ins, plank style ceramic tile, and a modern linear fireplace, creating the perfect focal point for the new open concept. A full bathroom remodel, and Hickory hardwoods throughout, were the perfect finishing touch to this stunning renovation!
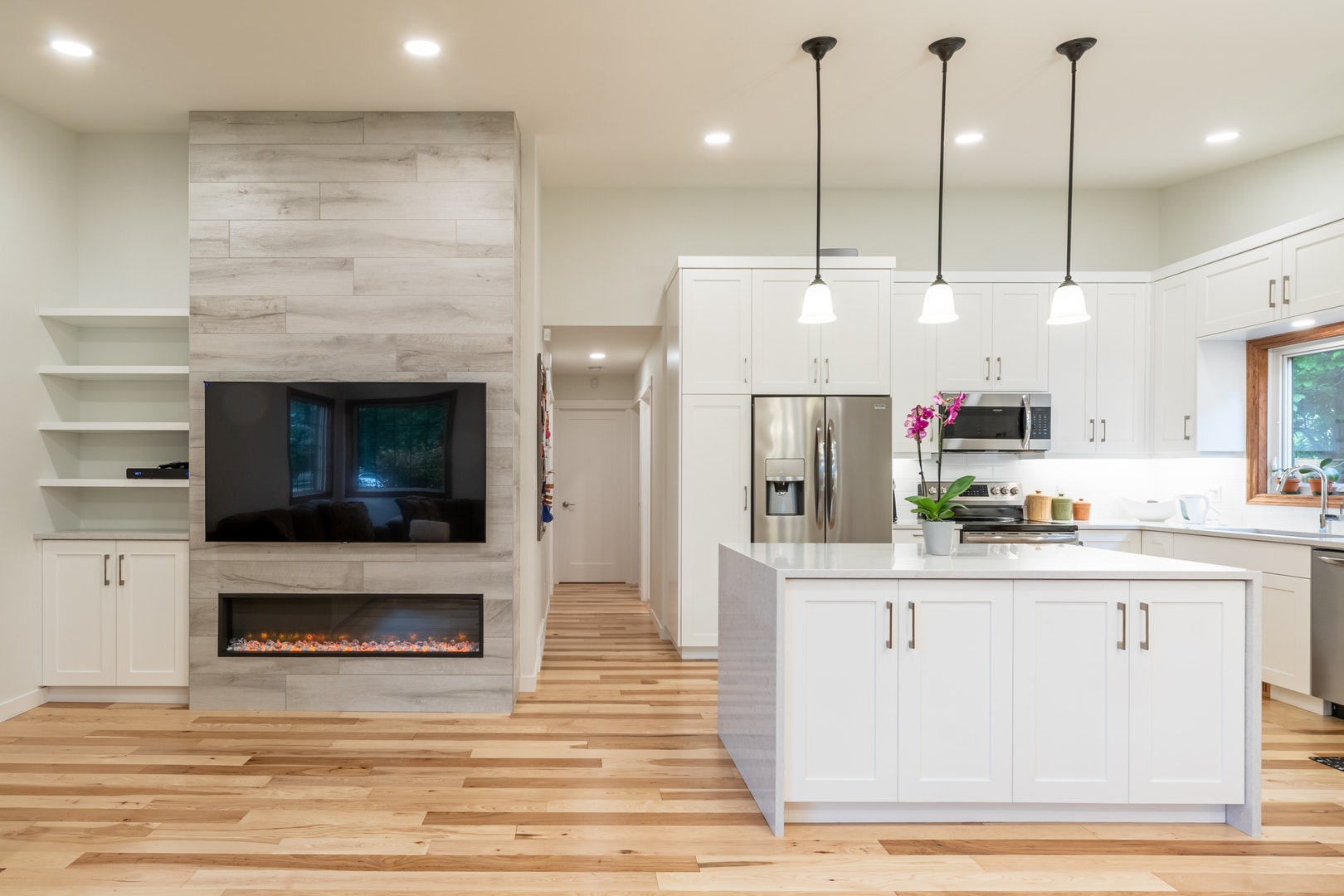
OSWALD CONSTRUCTION LTD.
A couple of Tuxedo empty nesters finally wanted to give their large, beautiful home not only a much-desired facelift, but also a substantial space change more suited to their current lifestyle. No inch of this space was left untouched. An updated, more open plan included a new kitchen, LVP flooring, lighting, windows, and high-end mouldings and trim work. His and her private offices and striking custom millwork installed throughout finished the space and the clients couldn’t be happier with their bright, contemporary “new” home!
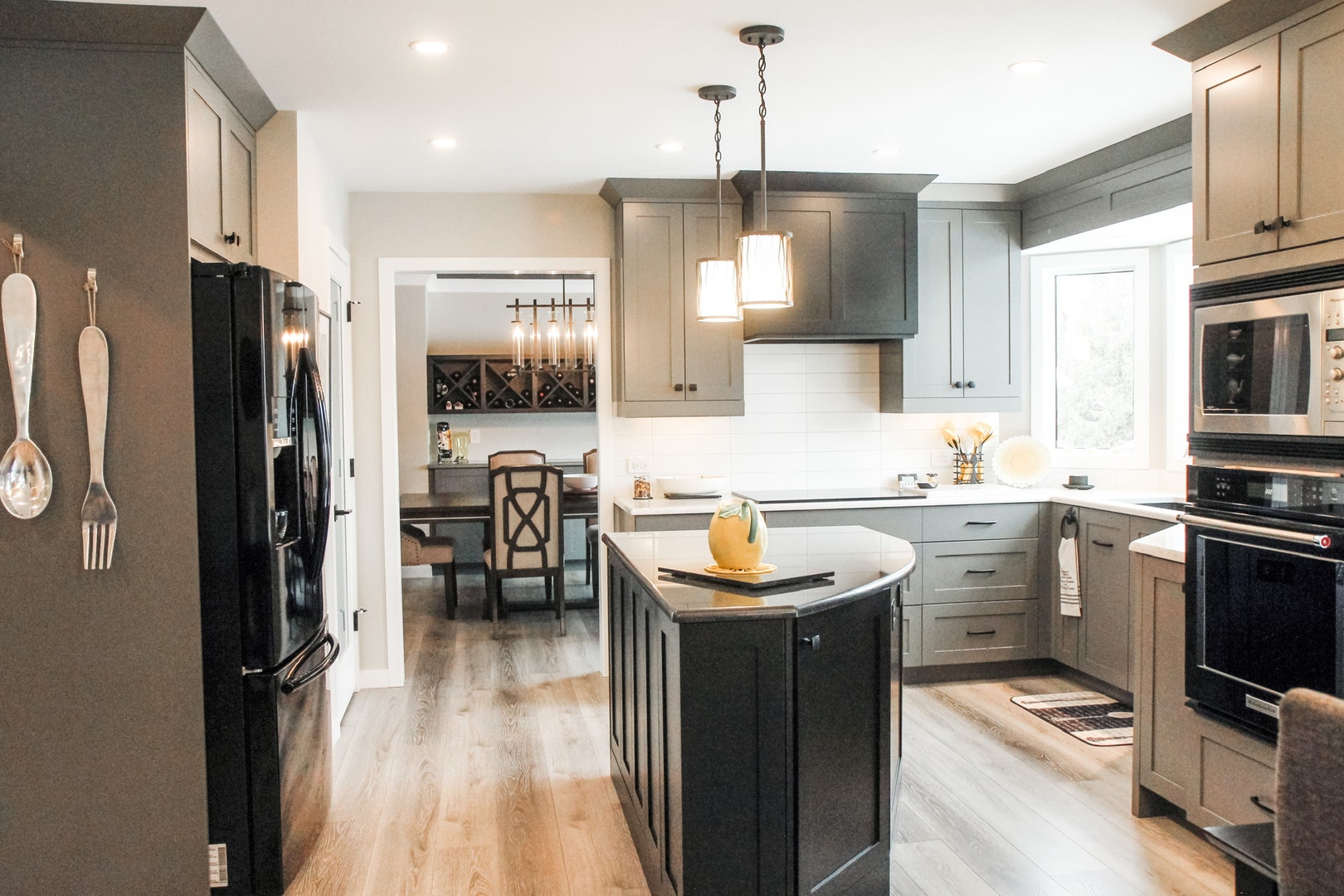
MAKE IT HOME LTD.
Our client’s goals were to update the entire house! This client had bought the former show home in 1987. Everything was dated and in need of replacement. This newly retired homeowner wanted the space to reflect today’s styling. We removed everything including a dividing wall between kitchen and dining area. We upgraded 2 bathrooms, kitchen, lighting, flooring, doors and trim, railings! We created a new laundry on the main floor. We installed a patio door where there was a window and a window where there was a door. The new fireplace feature wall creates the focal point from every corner!
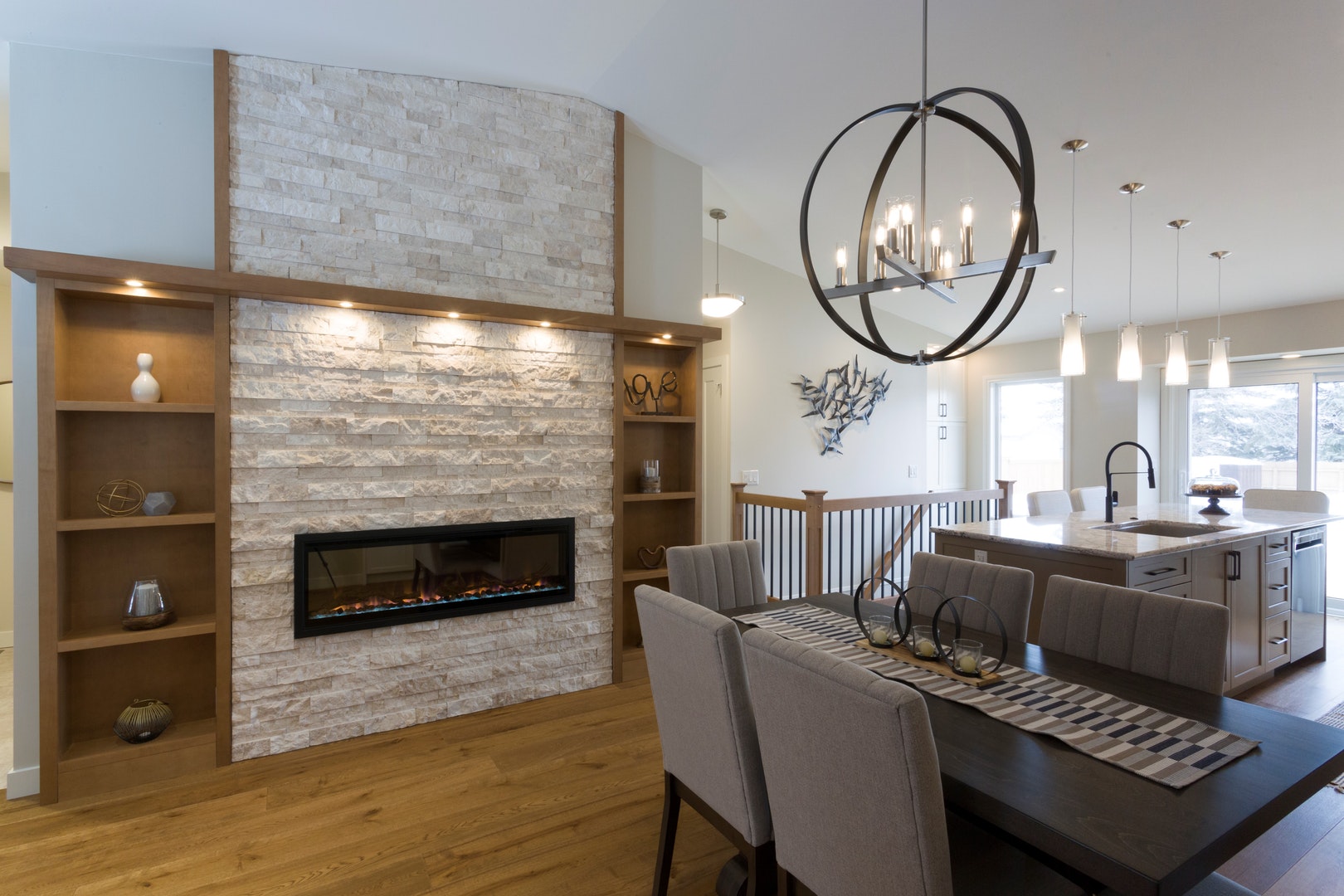
WHOLE HOUSE | CATEGORY C
MACANTA DESIGN BUILD INC.
This gorgeous two-story, located on a pie-shaped lot in Starbuck, Manitoba, is home to a growing family. They needed more space and decided to extend their second story over the garage to add three additional bedrooms and some flex space. A catwalk joins this second-floor addition to the existing space, which now includes a fourth bedroom, bathroom, and a gorgeous master suite with a large walk-in closet and ensuite. The main floor was updated to match the second story, including new stone countertops and hardwood floors. New cement board siding was installed onto the entire home for a low-maintenance exterior.
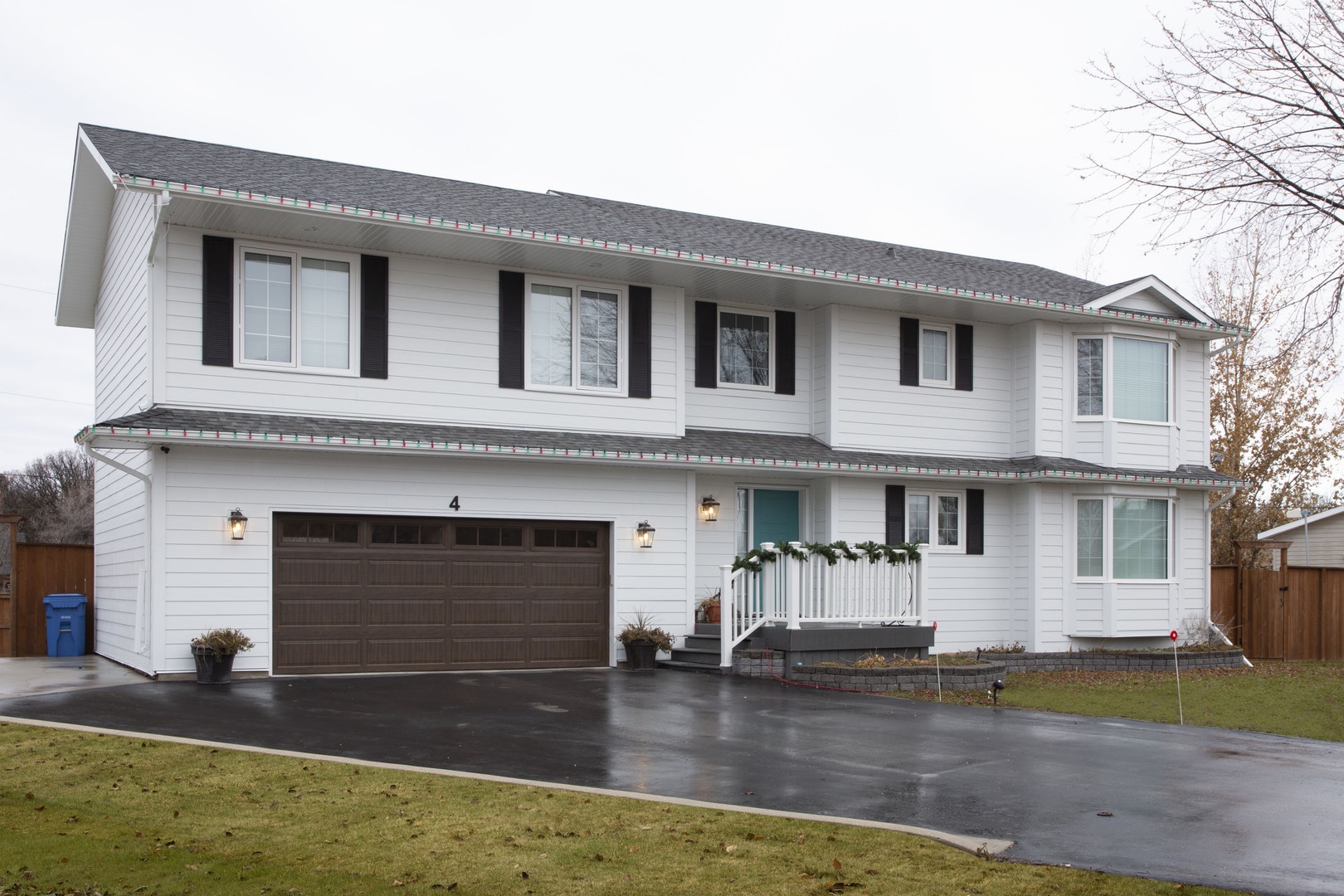
MACANTA DESIGN BUILD INC.
This 1946 home in Kingston Crescent was remodeled throughout, including structural alterations, a new kitchen, renovated bedrooms with custom wainscoting, updated bathrooms, and a full energy efficient basement development. The client provided 100 year old reclaimed wood from their family cabin that had sentimental value, which was incorporated into the main floor existing hardwoods prior to refinishing. Cost effectiveness was important however not at the expense of a high-end custom look. Prefabricated cabinets and millwork were just some of the value-engineering steps taken to reduce overall costs.
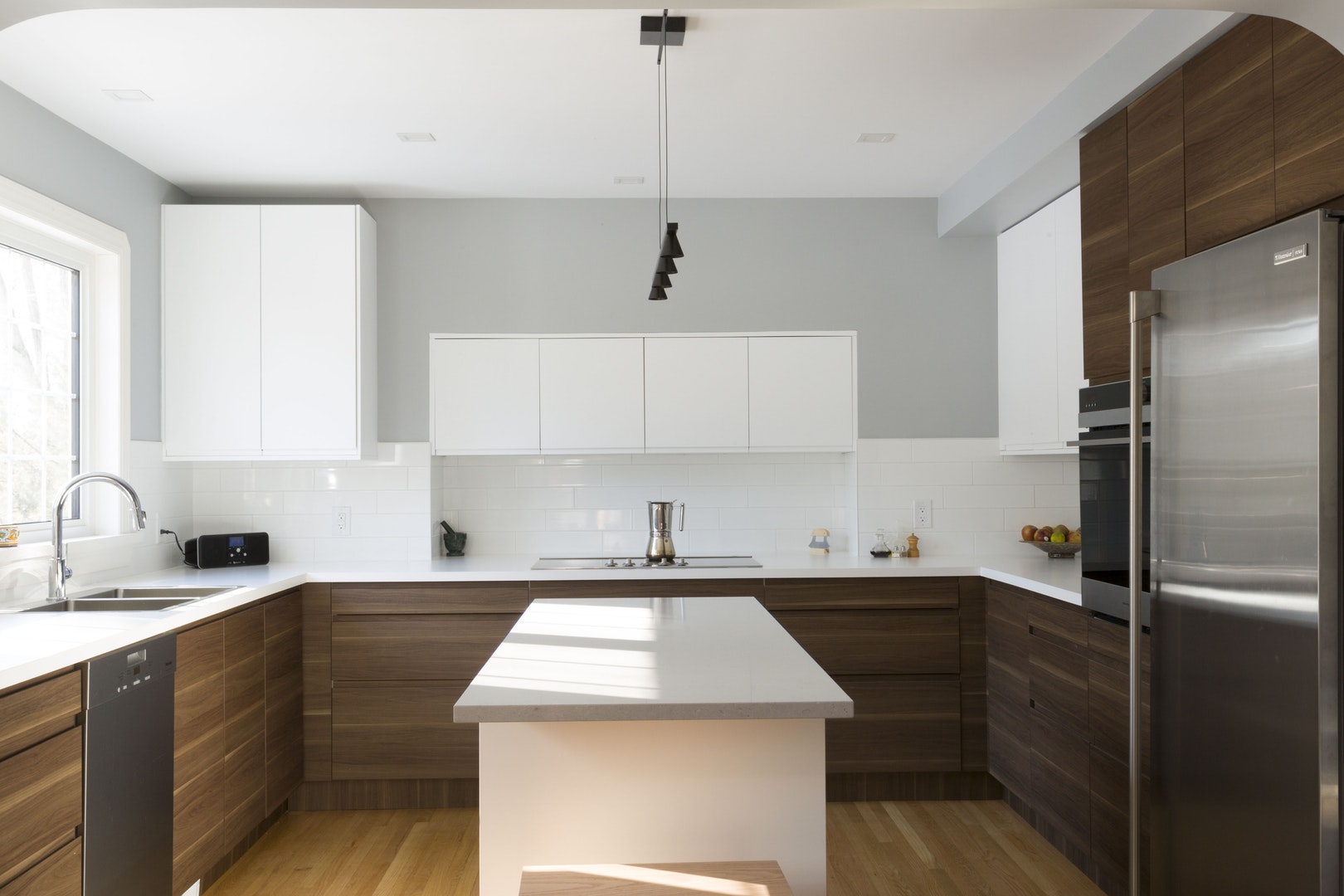
MACANTA DESIGN BUILD INC.
This three-story brick home is located in the West Broadway neighbourhood in Winnipeg. An open-concept main floor complete with custom cabinets and stone counter tops makes this home is ideally suited for entertaining. A large bathroom and three bedrooms, including a master bedroom with walk-in closet, make up the second floor. Hardwood and LVT flooring were installed throughout. Original staircases were restored. The third floor includes a forth bedroom, bathroom, and open living area; perfect for guests. The exterior was fully refreshed and includes two covered decks, low-maintenance windows, and a restored and painted brick exterior with new cedar shakes.
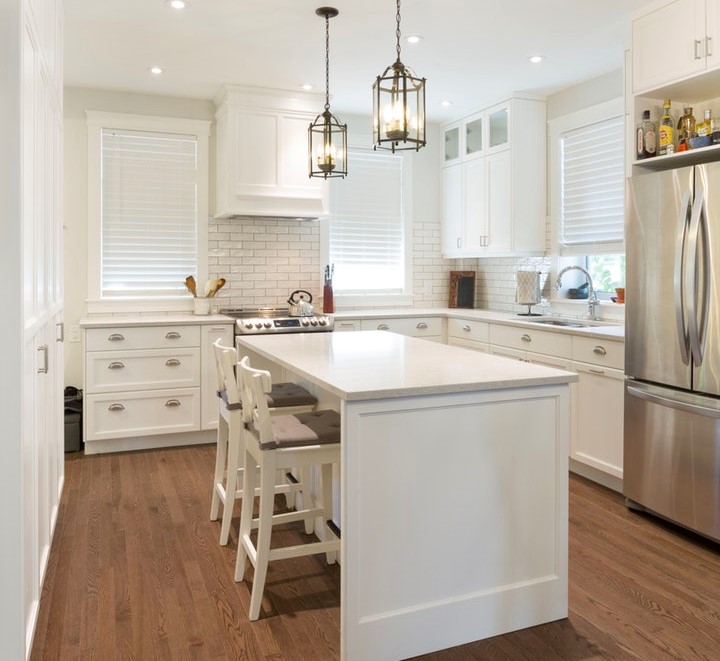
WHOLE HOUSE | CATEGORY D
JENKYNS CONSTRUCTION LTD.
This lakefront home underwent a 1750 SF renovation/addition. Through the design process everything was considered from exterior — in. The beauty and attention to detail is immediately noticed upon driving up to a brand new deck and exterior with high end finishes. Inside, an open concept floor plan was achieved through eliminating five tele-posts during construction and laminate flooring and T&G pine finishes were installed throughout. The dwelling features a custom kitchen and cozy wood-burning fireplace with cultured stone surround. Cabin fever? No problem. Grab your coffee and step out onto the new lakeside deck and take in the incredible views!
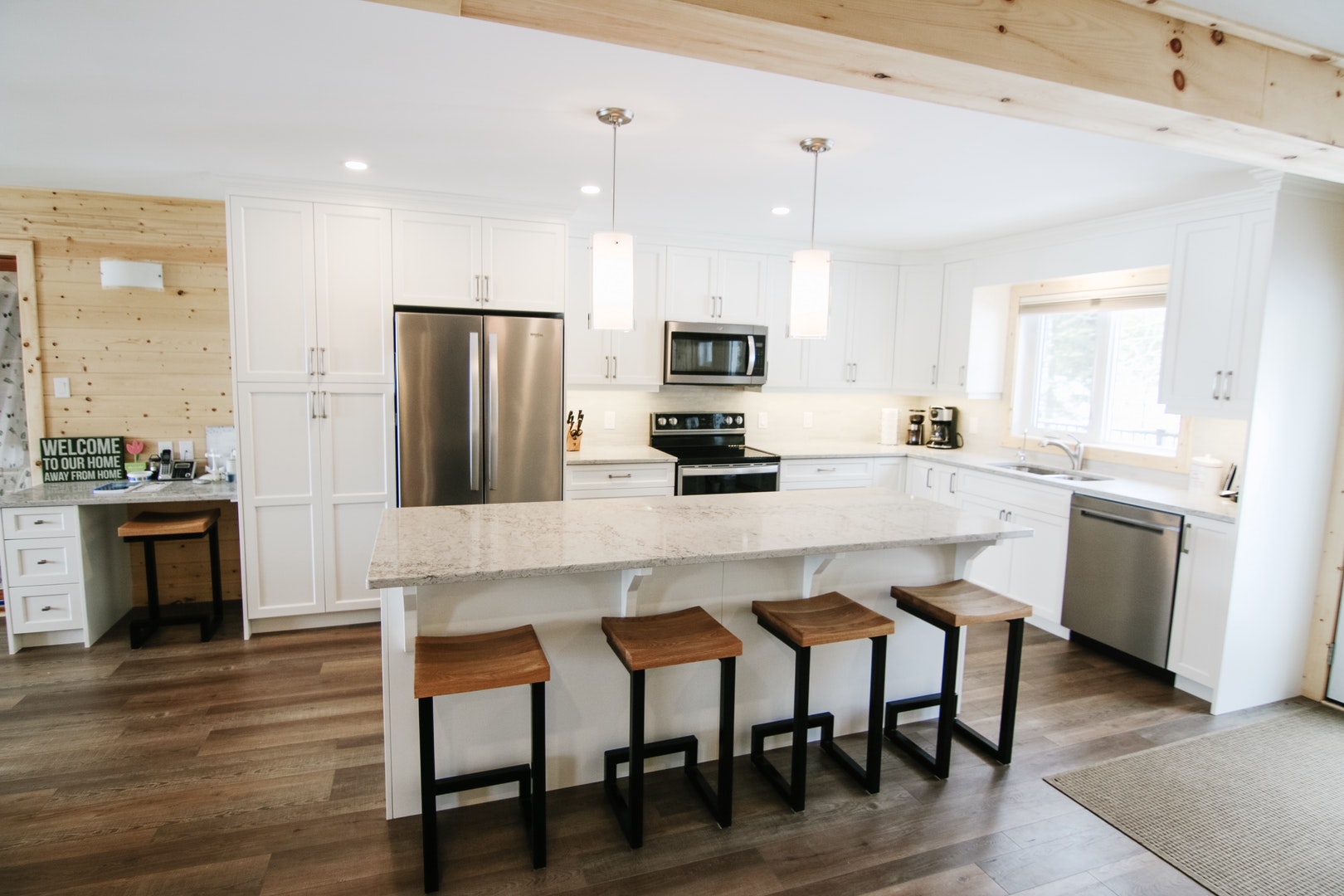
HARWOOD DESIGN BUILDERS
This home renovation is the ultimate transformation of a 1960’s compartmentalized house into a custom designed beauty with all the bells and whistles. Structurally the floor plan was overhauled; converting the garage into an office and gym; moving the kitchen from the back of the home; and modifying the second floor to include two bedrooms with ensuites. Unique features abound with a huge, unconventional T-shaped island, a custom architecturally unique staircase, inviting modern entry, radiant in-floor heating, ensuite with free standing soaker-tub, oversize shower with two rainfall shower heads, plus all the luxury materials and finishes you could imagine.
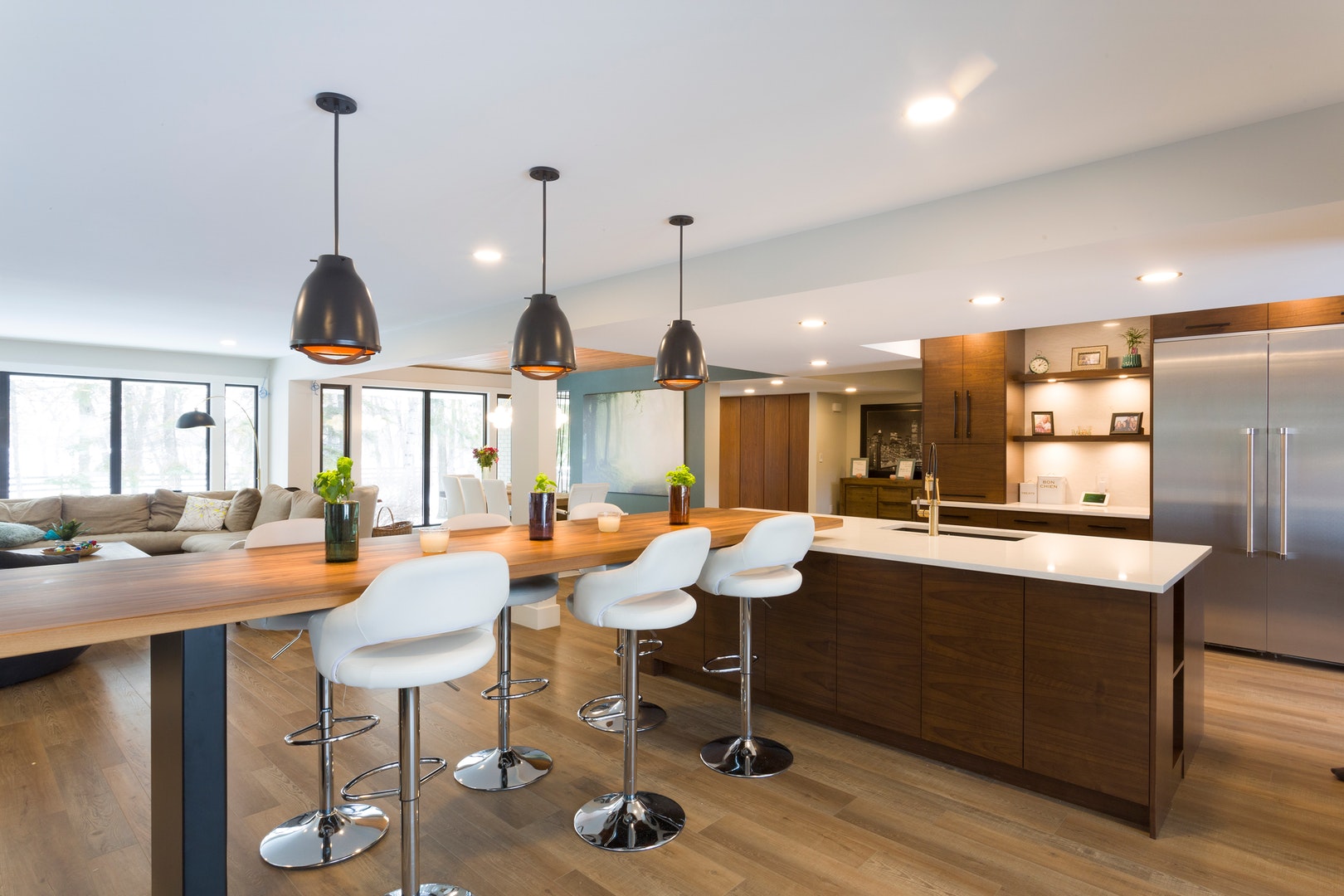
MACANTA DESIGN BUILD INC.
Nestled in the Riverview neighbourhood in Winnipeg, this 1953 bungalow was transformed into a forever home utilizing aging-in-place design concepts. A home addition was added which perfectly compliments the home’s architectural style. The living room boasts a wood-burning fireplace and custom maple mantle. Custom cabinetry and stone countertops exist throughout the kitchen and bathrooms. The kitchen includes full-wall tile, an island with breakfast bar, and a gas range. Black doors throughout give a modern feel without diminishing from the home’s overall character. The exterior is low-maintenance and the back yard includes a hot tub and natural-gas BBQ.
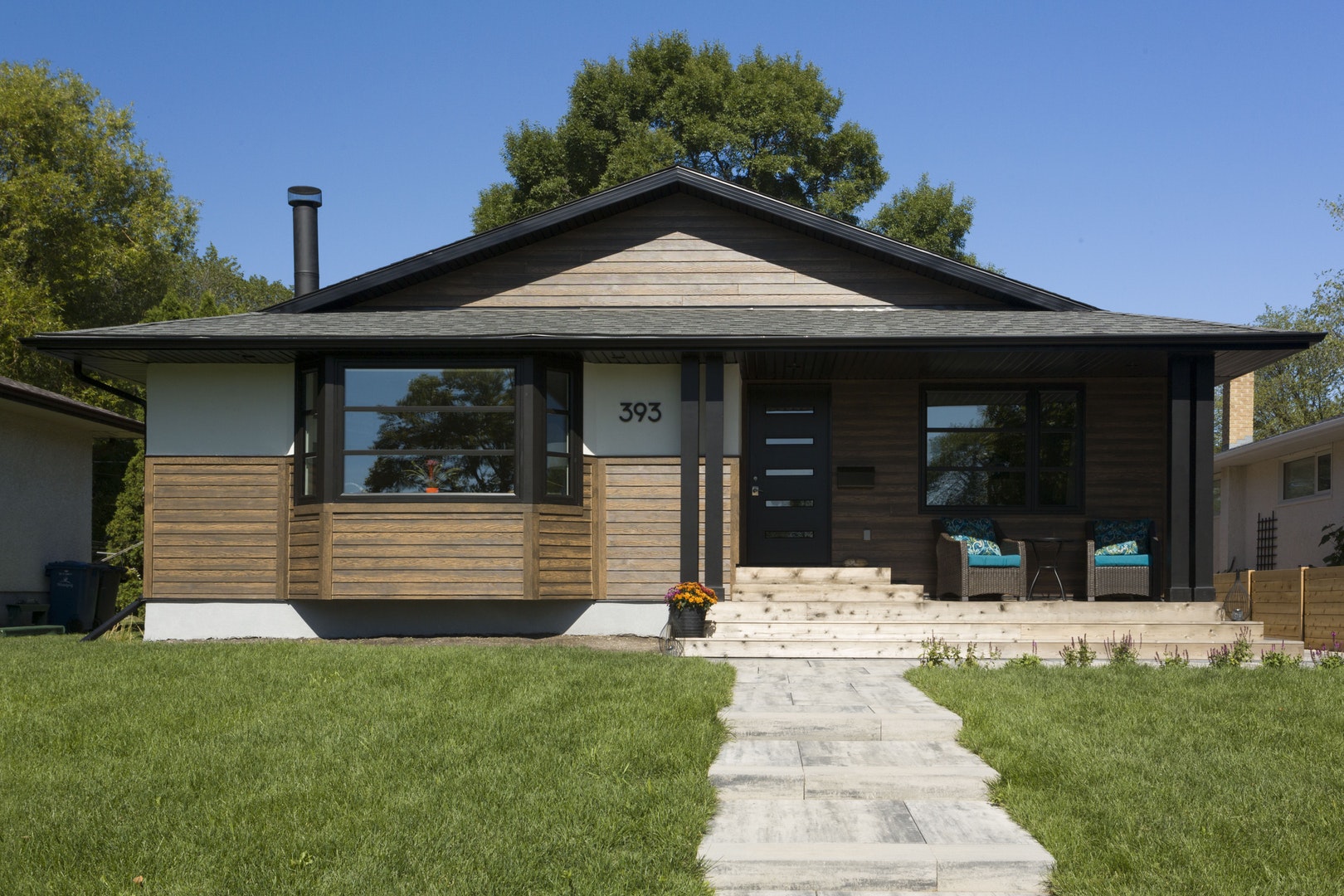
WHOLE HOUSE | CATEGORY E
MARIC HOMES & RENOVATIONS
The design intent from the onset was clear: keep the home’s prairie aesthetic and maintain the established setting of the home within the context of the neighborhood. Using these principles as the framework for the project, we then sought to incorporate light, modern finishes and increase circulation efficiency. The central aesthetic of the renovation is mid-century modern, keeping in theme with the home’s original design period. Wood panels throughout the main floor and classic light fixtures harken to a previous time in our city. All are made boldly modern here with razor-sharp details, luxurious materials, and crisp finishes.
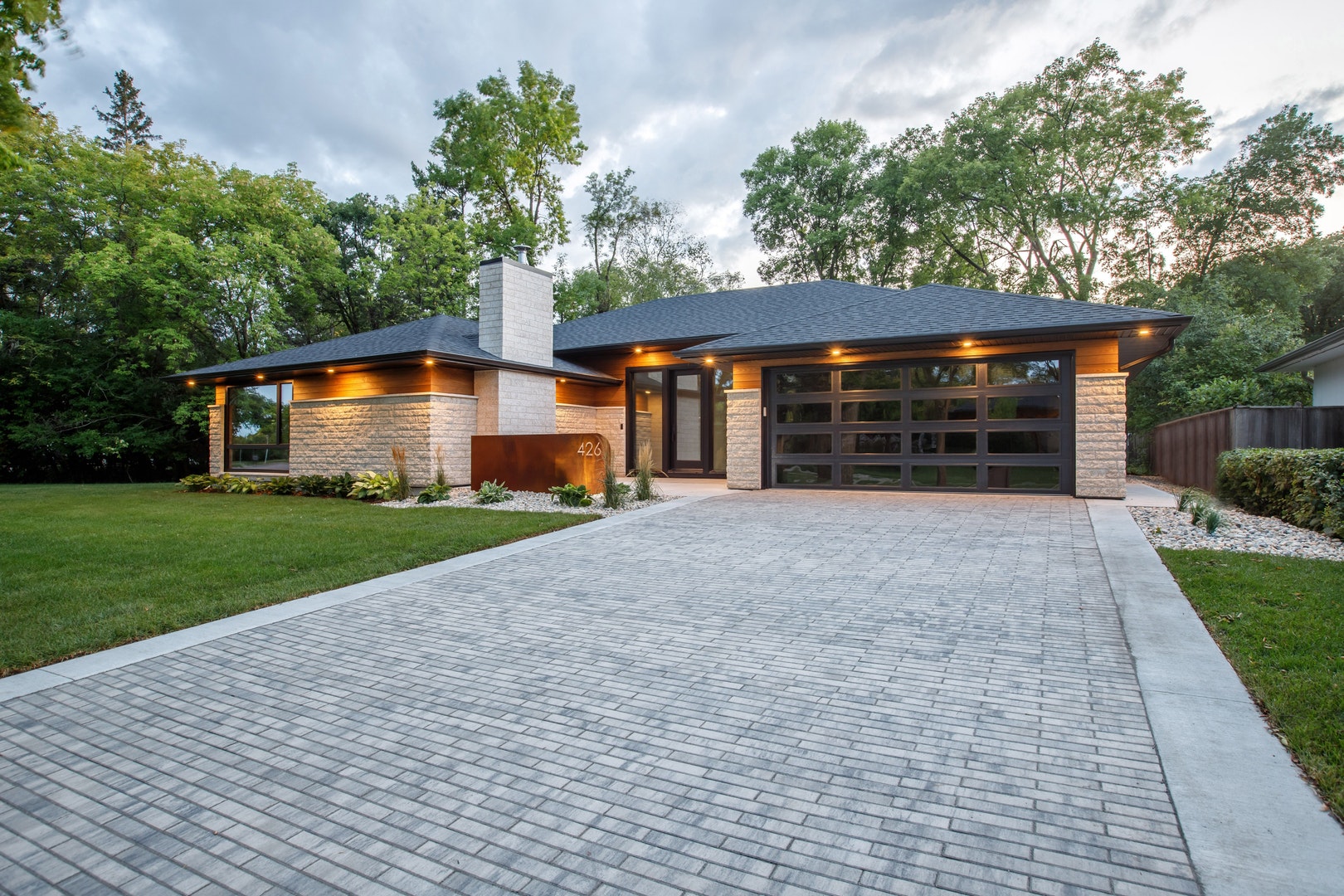
RICHTER CONSTRUCTION
Our client purchased her childhood home from her parents. She always loved the location, backing onto a golf course. This late 90’s home was a perfect candidate for a makeover. The home was built extremely well and worth the investment in renovations. Interior designer Lyndsay Stokes, the homeowner, and our team worked out the “Grand vision” to bring this home up to date. A generous budget allowed the use of beautiful finishes and amazing products.
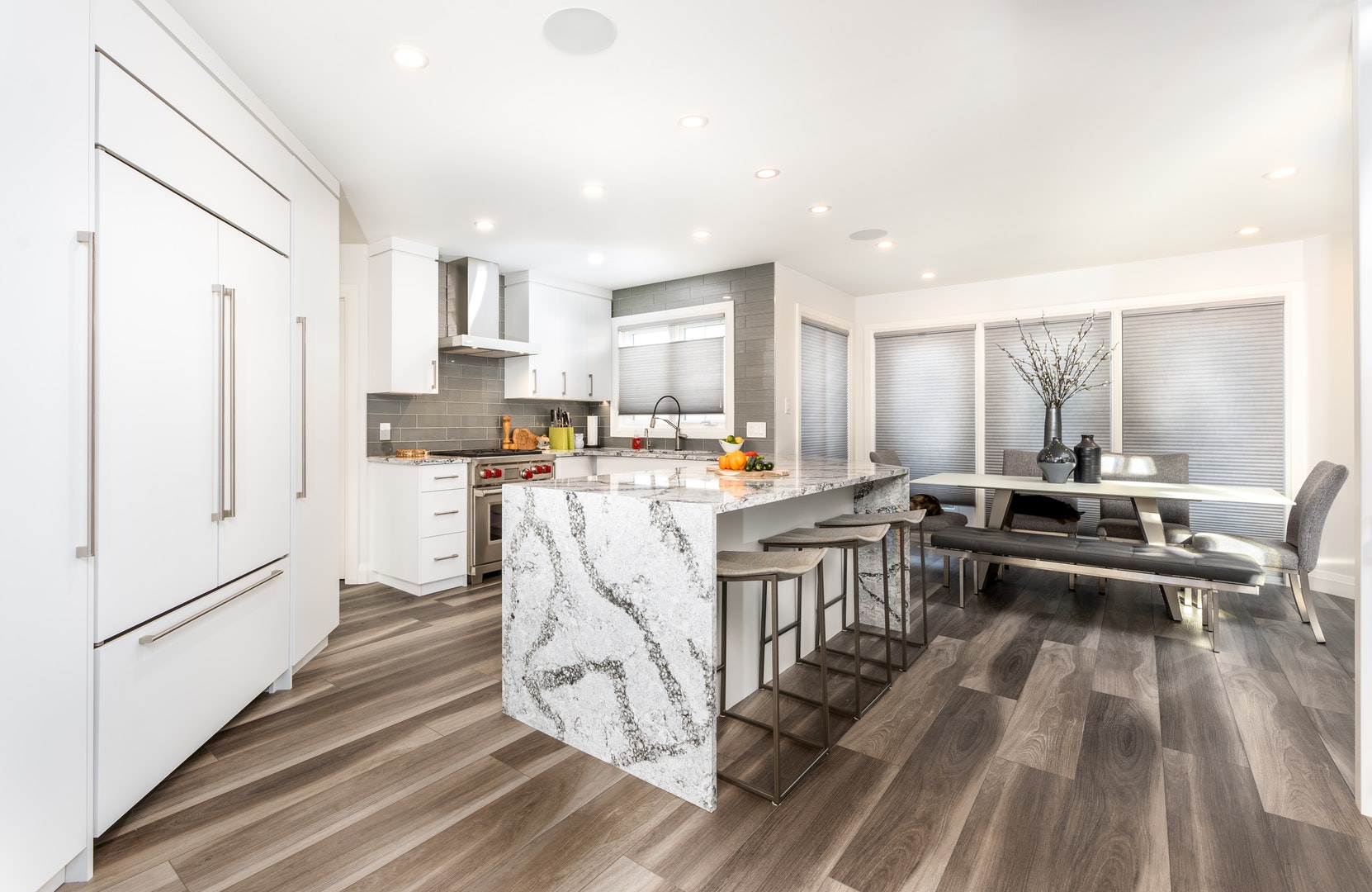
WHOLE HOUSE | CATEGORY F
CHARACTER HOMES LTD.
Preserving this beautiful river property with a view gave and a solid foundation led to a large renovation rather than a rebuild. Transformed a long single car garage into a larger master bedroom and ensuite and added a new 2 car garage to the front of the house. Newly configured rooms providing main floor laundry, a new office, along with a completely renovated basement with similar finishes. The details continue throughout the house, decorative ceiling details, porcelain slab countertops and fireplace finishes. All new cabinetry throughout and engineered hardwoods among a long list of new electrical, plumbing, and mechanical systems.
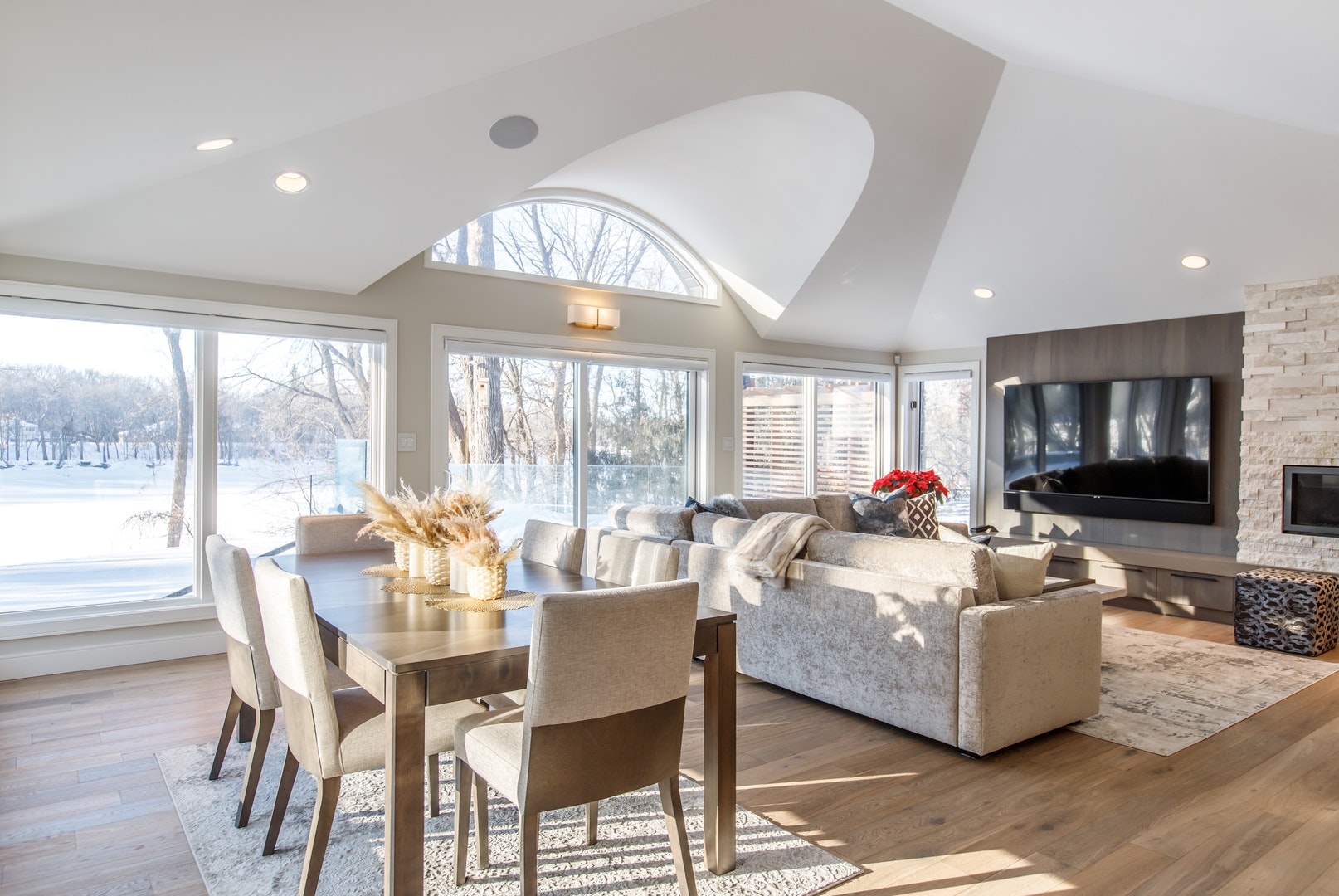
WHOLE HOUSE | CATEGORY G
HAMMERDOWN HOME RENOVATIONS
The transformation of this 4,500 square foot four-level split 1960s home was our fourth project with this client and was a very positive experience. Our team transformed the house from function-specific rooms to open concept, re-introduced natural wood elements, and stripped the entire house back to the exterior framing, completely re-wiring, re-insulating, and re-structuring the entire home. We utilized Manitoba businesses as much as possible, with all of the millwork custom made to fit each space perfectly. The exterior received a facelift, including all new siding, windows, roof, detached garage, and a reconfiguration of the front entry.
