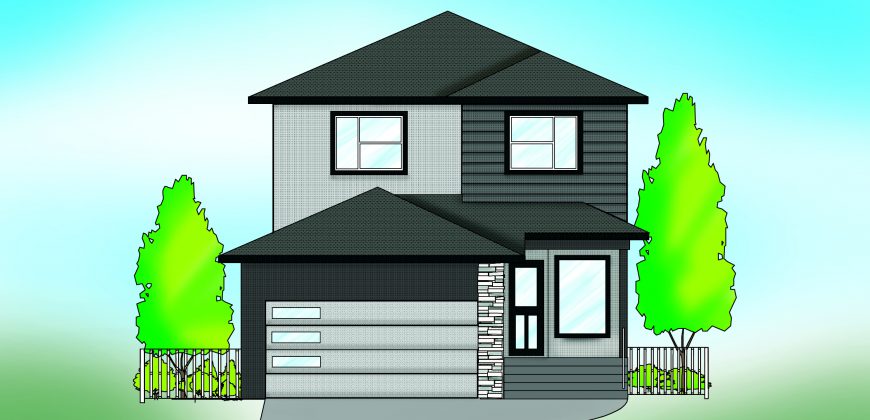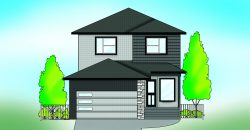Amber Gates
210 Tennant Gate


SUMMARY
Proudly we introduce a new and exciting model of the award-winning Azures Series. This 1,867 sq. ft. 3-bedroom, 2 storey offers a huge open-concept living area. A large foyer opens to the formal dining room and accesses the powder room and laundry/mud room. The spacious gourmet kitchen with walk-through pantry and generous island eating bar is adjacent to the dinette and great room with fireplace and entertainment centre. Upstairs, the master suite boasts a huge bedroom with access to a spacious dressing room and a deluxe master bath with 6′ jetted tub, 4′ sit-down shower and double vanity sinks. The 2 other large bedrooms include spacious closets and are situated at the front of the house buffered from the master suite. This Azures Series plan can be expanded to 2,200 sq. ft. or economized to 1,560 sq. ft. There are 2 stock second floor plans to choose from or you can customize the plan to suit your requirements. Make it YOUR home! It’s easy! Just come in and let the Silverton Homes Custom Design Team help you turn your Home Dreams… into Dream Homes…
Address
- Neighborhood: Amber Gates
- City / Town: Winnipeg
- Province: Manitoba
- Property Type 2-Storey
- Year of Entry Fall 2017 Entry, Fall 2018 Entry, Spring 2018 Entry
- *Base Price: $266,900.00
- *Selling Price: $336,800.00
