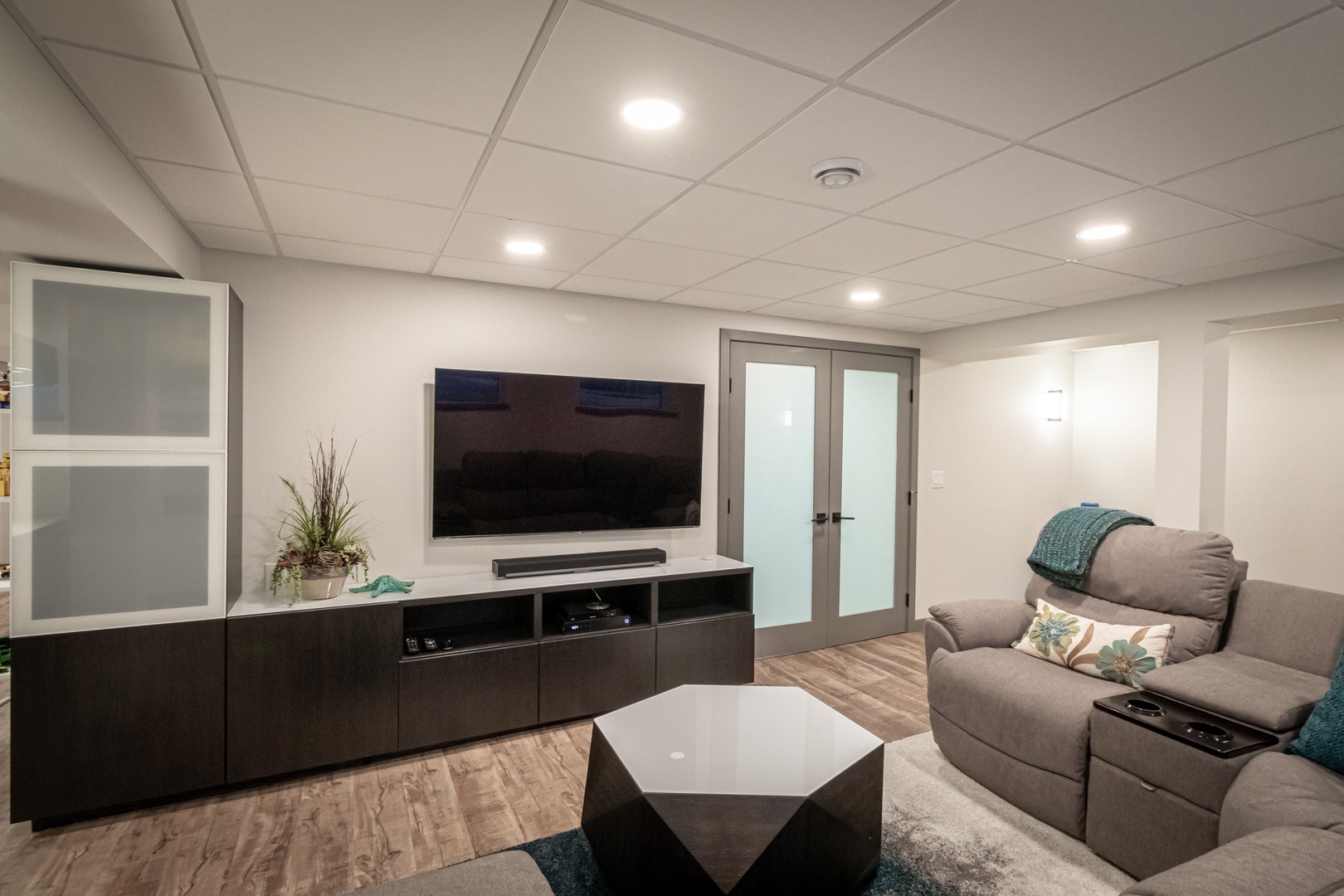
BASEMENT CATEGORY
Any basement project that finishes a previously unfinished space or remodels an existing basement space.
BASEMENT | CATEGORY A
KAT RENO
The client wanted a usable entertainment area in their basement and additional storage. They wanted a new bathroom and a nice laundry area. The old basement was small, cold, dark, and uninviting. We were able to provide a warm and cozy entertainment area with a built in electric fireplace and TV feature wall. We incorporated a table and chairs for meals or games while entertaining. The combined bathroom/laundry area was bright, inviting and functional. We custom designed cabinetry to incorporate necessary storage allowing laundry items to be hidden from guests. We doubled the usable living space in the home.
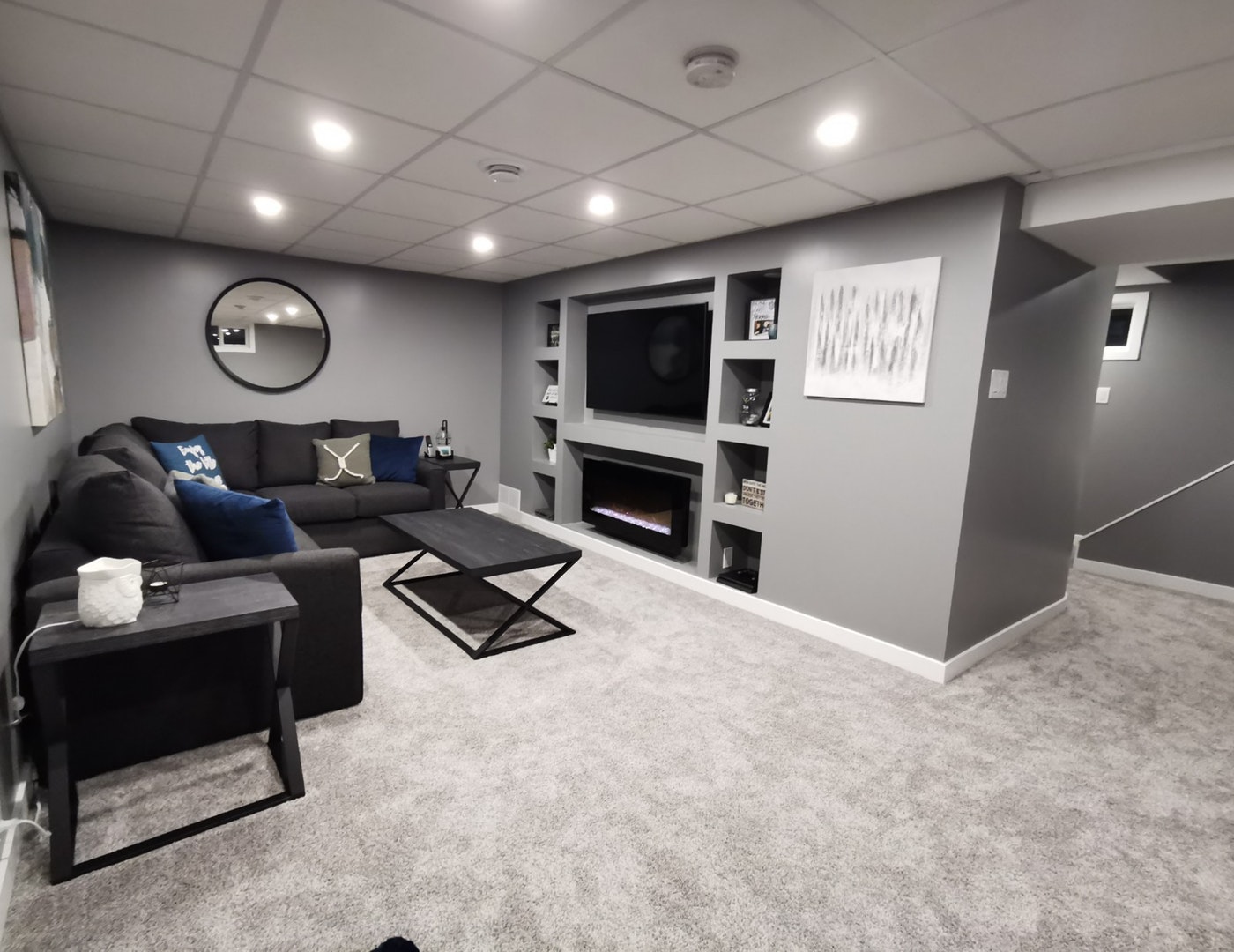
BASEMENT | CATEGORY B
DASH BUILDERS
This basement in Windsor Park is one of a kind. The customer wanted us to build them 50’s diner themed basement combined with some 20 century electronics. Since the 50’s was a little before our time, we had to do some extensive research to understand the look the homeowner was striving for. The customer had all his ideas in his head & knew exactly what he wanted. We just had to make those ideas a reality.
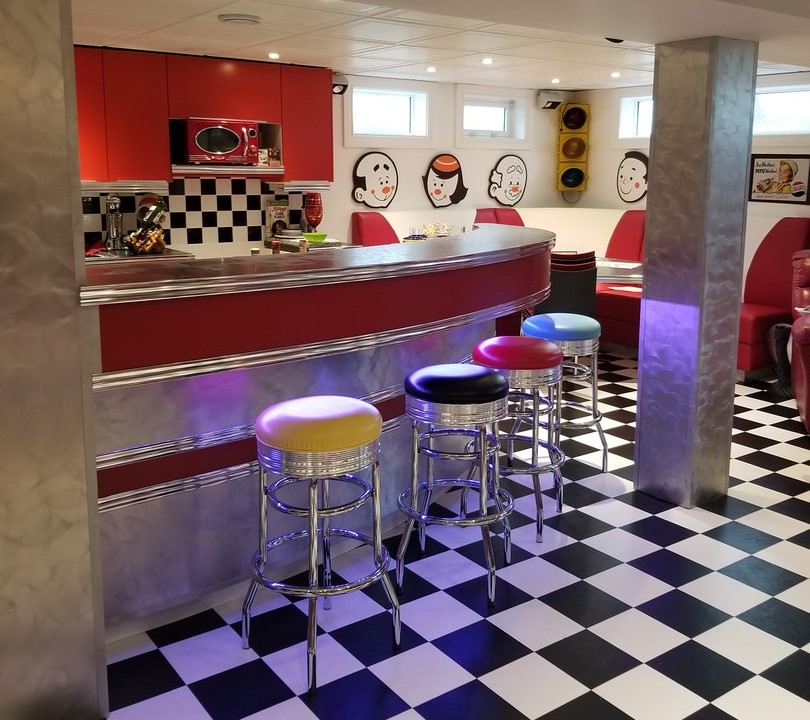
BASEMENT | CATEGORY C
MARIC HOMES & RENOVATIONS
This Basement development was a design challenge but with the work of Maric Renovations and our clients, we did it! Our clients wanted a timeless look that worked in unison with the Main Floor. We incorporated clean lines, contemporary finishes, and neutral color palettes. This renovation is a cozy lower level where our clients can entertain company. Features such as maple cabinetry, maple hearth, stone entertainment unit, storage and quartz countertops. Barn doors open into a gym with two closets. Down the hallway, a bedroom, laundry room and bathroom. This contemporary rejuvenation is finished with luxurious materials and warm finishes.
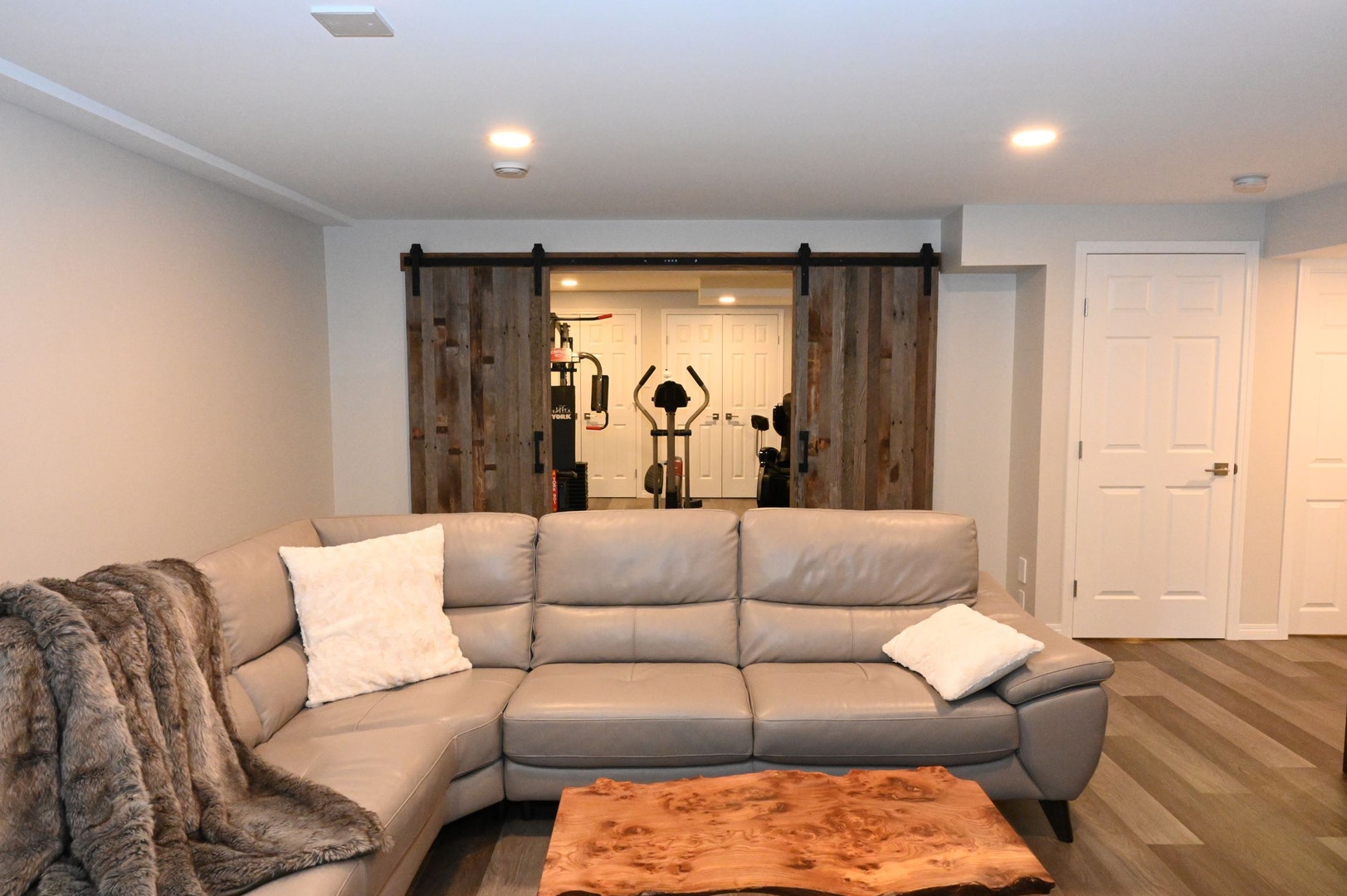
MARIC HOMES & RENOVATIONS
This Lower Level design intent from the onset was clear: create an entertainment space for a young growing family with enough seating for guests. Using this principle, we sought to incorporate natural elements, modern finishes, plenty of seating and maximize circulation efficiency. The aesthetic of the renovation is urban modern, with custom black cabinetry and shiplap, open wood shelving and sleek white countertops. Gold hardware, floor to ceiling storage and classic light fixtures create a comforting space for our clients. This urban modern is finished with razor-sharp details, luxurious materials, and crisp finishes.
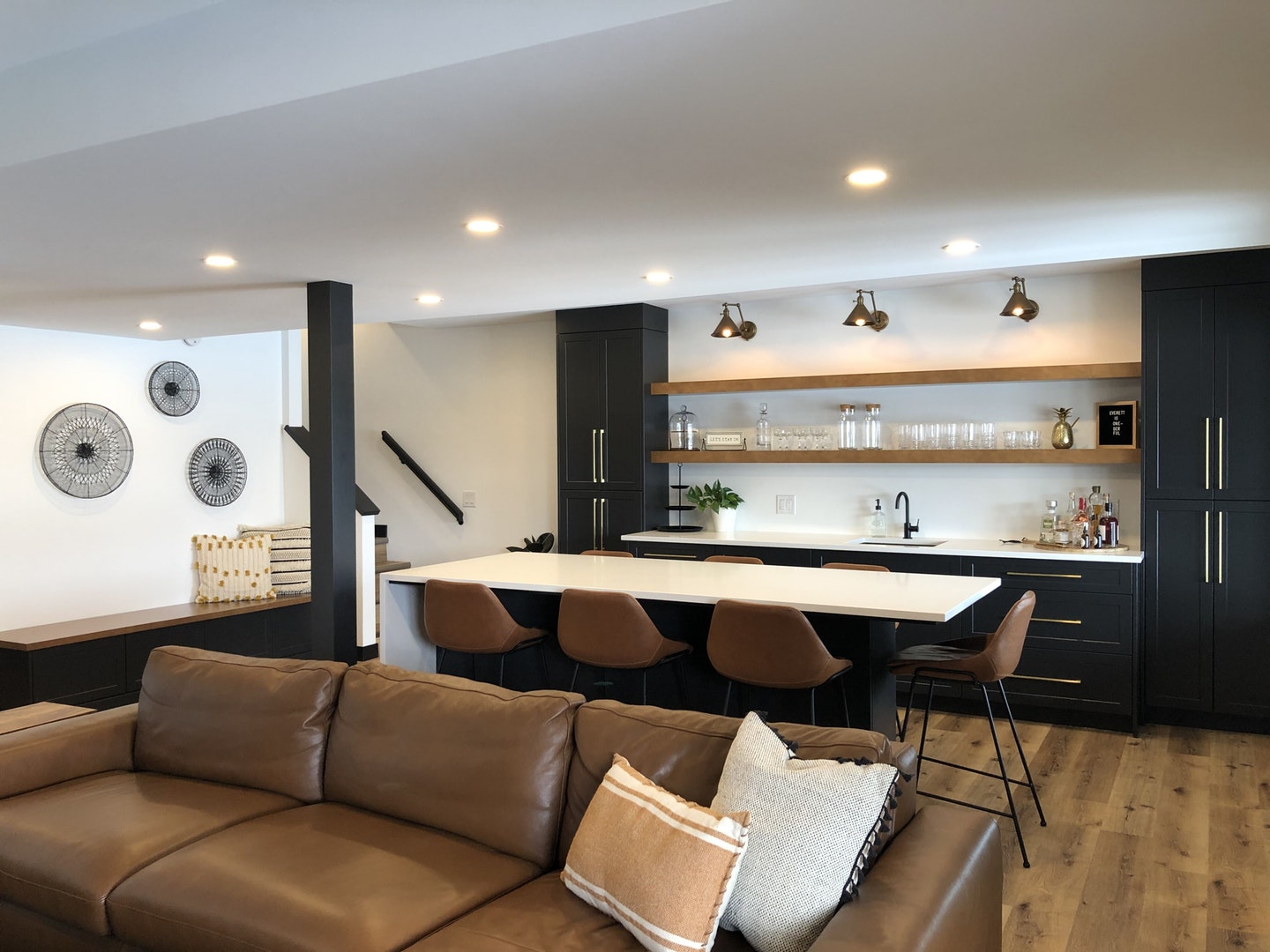
BASEMENT | CATEGORY D
REMPEL BUILDERS
From toys to hobbies, office supplies, laundry, and mechanical, no need was overlooked in this stunning, well thought out basement development. And for each, a very intentional solution was provided.
And while functionality was key, design was certainly not overlooked. From custom 2 tone kitchenette cabinets, quartz counter tops, and tiled backsplash, to the custom tiled shower, continuous grain vanity, and vinyl plank flooring throughout, all the boxes got checked! And of course, a large screen TV and media area ensured that the space was well equipped to meet the challenge of entertaining both adult guests, and grand kids alike!
